This Hamptons style residence is a sanctuary that has been meticulously crafted by Raulston Family Homes for the growing family, discerning downsizer, or retiree seeking both elegance and functionality. This haven showcases a master suite that serves as a tranquil retreat, complete with plush carpeting, plantation shutters, a walk-in robe, and a modern ensuite. The ensuite is a statement of luxury with it barn doors, a double vanity, and a walk-in shower.
The heart of the home is a beautifully appointed kitchen, where the aspiring chef will revel in the premium Smeg appliances, including a four-burner gas cooktop and a sleek dishwasher. Stone benchtops and two-toned cabinetry, alongside a walk-in pantry with convenient external access to the garage. The open plan zone features a Jindara wood fire and ceiling fans and seamlessly transitions to a spacious alfresco area, perfect for entertaining or unwinding.
For more intimate moments, the formal front lounge room offers a peaceful haven to unwind. The additional three bedrooms, each finished with a ceiling fan and mirrored built-in robes, are serviced by a three-way main bathroom, featuring floor-to-ceiling tiles, a double vanity and a separate toilet.
The practicality extends with a laundry room equipped with external access, a broom cupboard, and ample undermount space for appliances. Jindara woodfire heating, Braemar gas ducted heating and evaporative cooling ensure comfort throughout the seasons, with woodfire ducted to master bedroom, formal lounge and one additional bedroom. Storage solutions abound, with multiple linen and additional storage cupboards.
Outside, the six parking spaces, including a double car garage and an impressive 12x8m shed with power to cater to all of your needs. The property's 1009 square metres offers a low-maintenance, flat yard, complete with side drive through access, a garden shed, automatic watering system and a small stormwater tank.
This is a residence that combines sophistication with practical living; a place where every detail has been considered for your utmost comfort. Welcome to a home that defines luxury and lifestyle.
*All information contained herein is gathered from sources we believe to be reliable, however, we cannot guarantee its accuracy and interested persons should rely on their own enquiries.
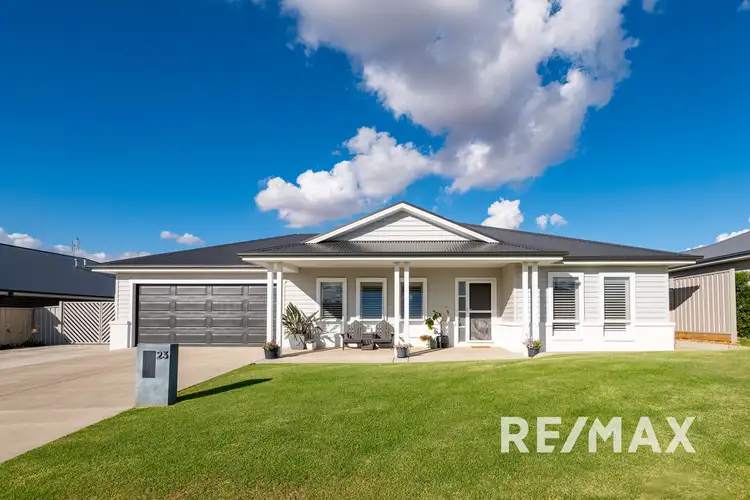
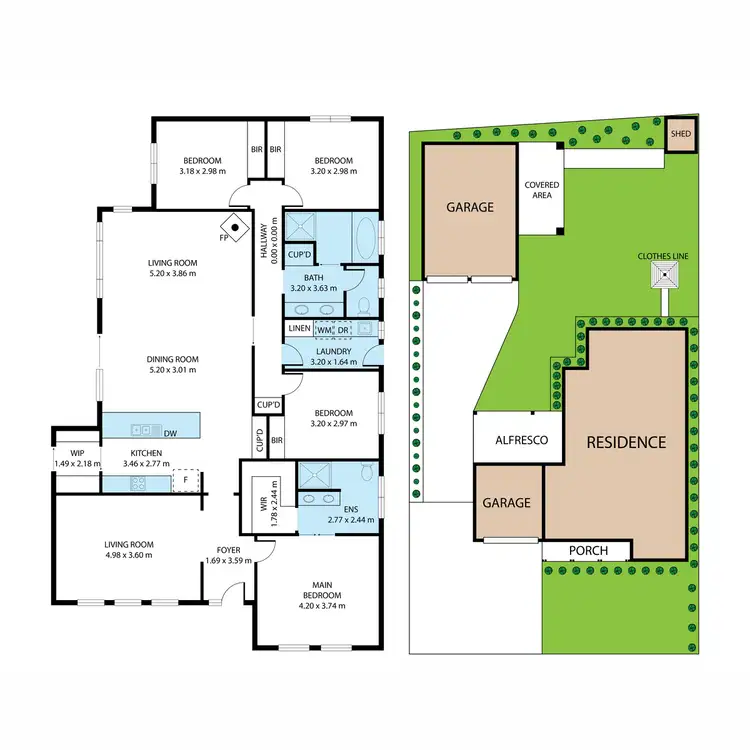
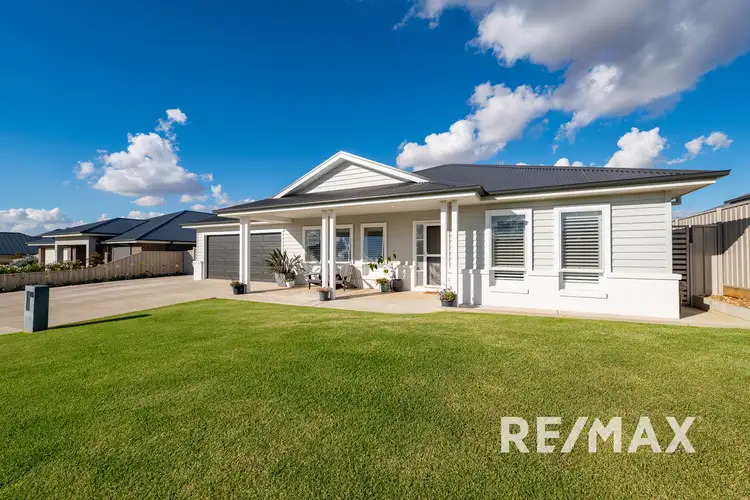
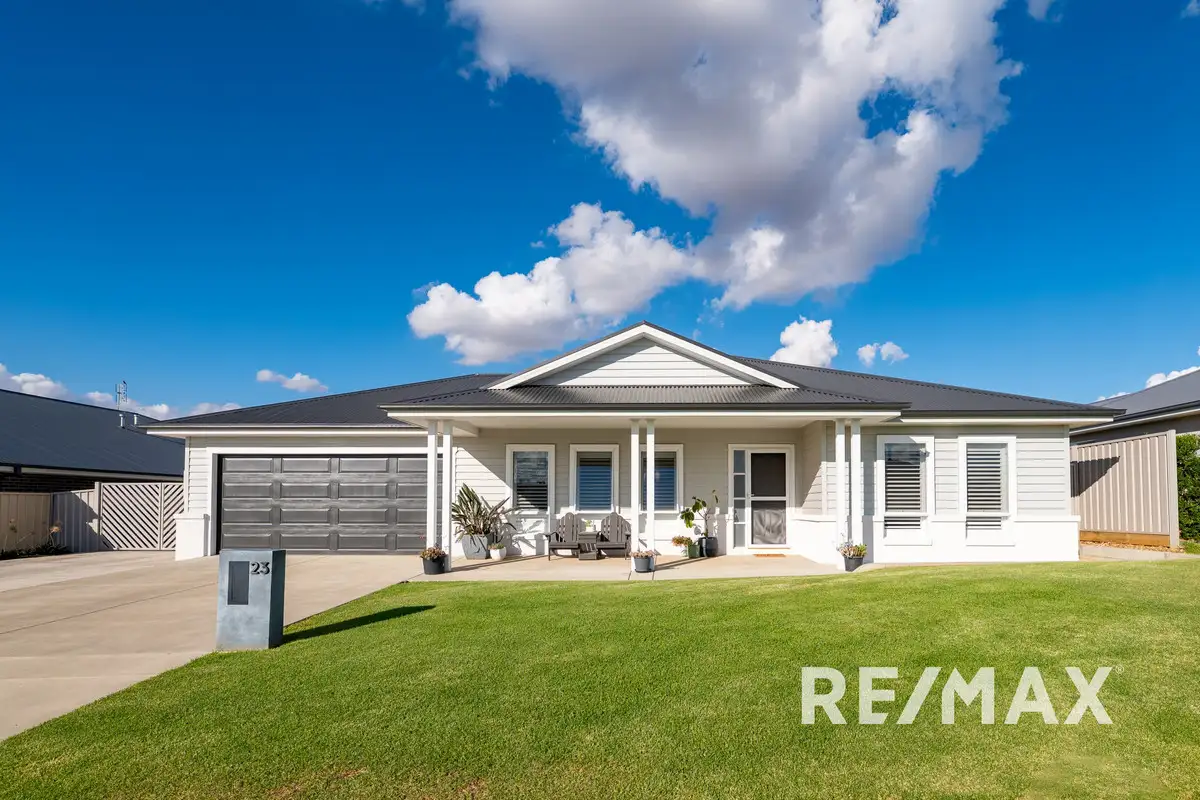


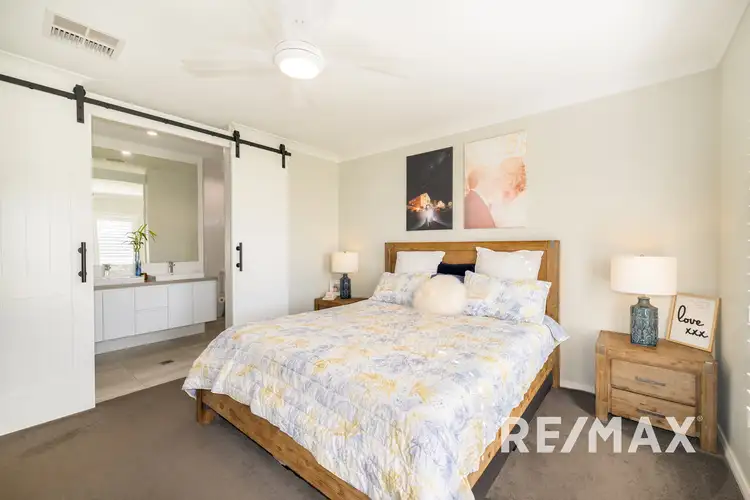
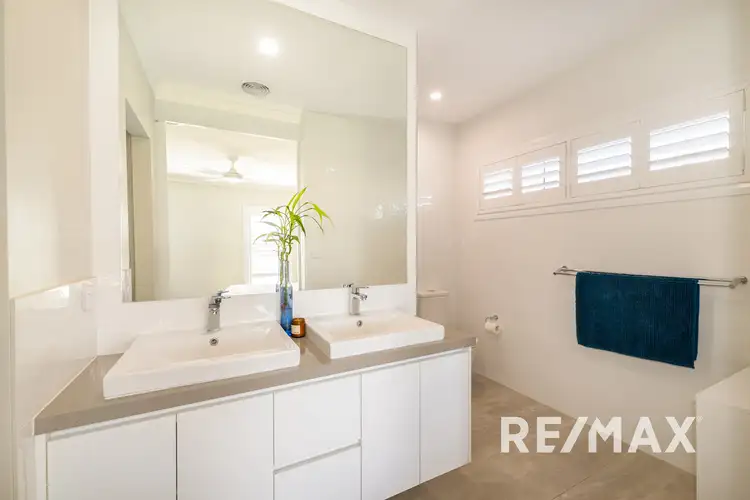
 View more
View more View more
View more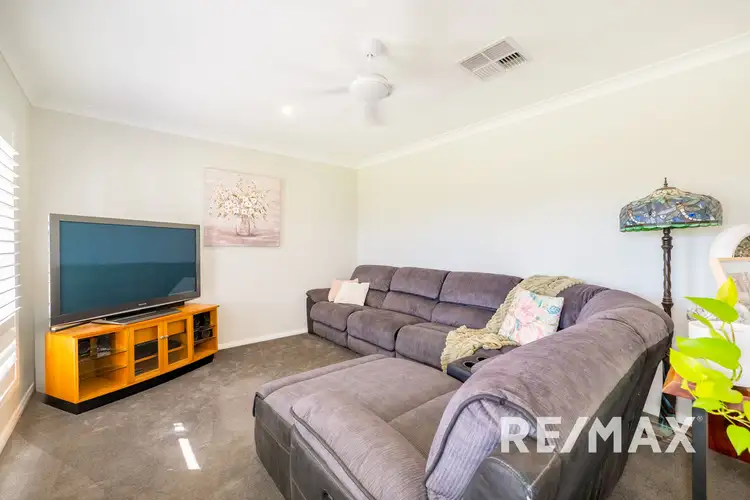 View more
View more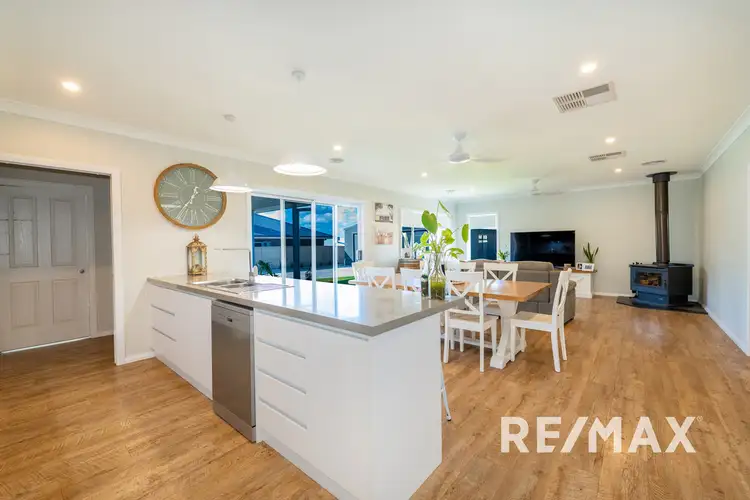 View more
View more
