Chris Parsons from Harcourts is delighted to present 23 Honeydew Trail. This fabulous brick and tile home provides plenty of space for a growing family and is located between the ocean and the estuary in beautiful Wannanup.
Large light coloured floor tiles and light coloured walls maximise the feeling of space in the main open plan living area, where the kitchen overlooks the dining and living areas and a split system air conditioner is installed to keep the room warm in winter and cool in summer.
The kitchen is a most important part of any home, and here the kitchen has a galley-style layout with ample bench space, a fridge recess, under bench storage and a pantry. 900mm stainless steel appliances including an under bench oven, gas cooktop, feature curved glass range hood are installed, plus a dishwasher.
A second interior living area is provided by the theatre room/retreat, located closer to the front of the house with soft carpet underfoot and double entrance doors - ideal for when it's time to relax and watch a movie, your favourite show or curl up with a good book.
Step out through a sliding door beside the living area to the alfresco under the main roof which is paved, with patio blinds for added comfort and protection - this will become your indoor/outdoor room which will be perfect for weeknight barbecues at home and also for entertaining friends.
There are four generously sized bedrooms. The master bedroom has a window facing the street and has textured carpet, light coloured walls, a walk-in robe with two entrances and an ensuite bathroom with a luxurious deep corner bath, shower and vanity unit. Window shutters have been installed on the master bedroom window and would be a welcome addition for shift workers.
There are three queen-sized family/guest bedrooms, one of these has a walk-in robe and two have built-in robes, and all three have easy access to the study nook which provides a great place for the kids to get together. The second bathroom, separate toilet and laundry are all conveniently located between these bedrooms.
Facing the street, a double garage provides secure parking for two vehicles, and a shopper's entry directly from the garage into the entrance hall ensures sheltered access to the home from the garage year-round.
Solar panels, skirting boards, and a rainwater tank are other desirable inclusions which are already here for you.
From this 470 square metre block, Avalon Beach, Village Beach, the estuary front, Eastport and Northport canals are all within 1km as the crow flies (approx.). This is a fantastic lifestyle location for a family that enjoys making the most of their leisure time with plenty of swimming, fishing, crabbing and exploring the waters of our beautiful region!
We look forward to showing you inside! To book your viewing, please call 0459 752 640 today!
Featuring:
Open plan main living area - kitchen, dining and living
Separate theatre room with double doors
Galley-style kitchen with 900mm stainless steel appliances
Dishwasher
Split system air-conditioner
Master bedroom with walk-in robe, window shutters and ensuite bathroom with bath!
Skirting boards
Paved alfresco under main roof
Patio blinds
Neat gardens
Rainwater tank
Storage shed
Solar panels
Gas storage hot water system
470 square metre block (approx.)
Avalon Beach, Village Beach, the estuary front, Eastport and Northport canals within 1km radius (approx.)
This information has been prepared to assist in the marketing of this property. While all care has been taken to ensure the information provided herein is correct, Harcourts Mandurah do not warrant or guarantee the accuracy of the information, or take responsibility for any inaccuracies. Accordingly, all interested parties should make their own enquiries to verify the information.
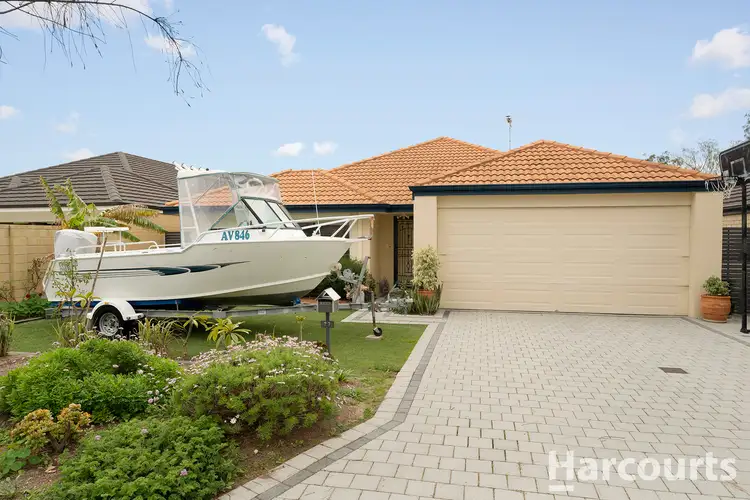
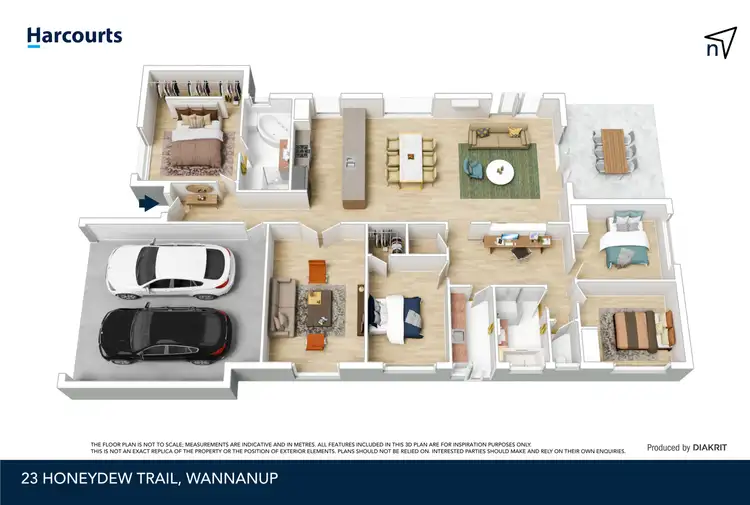

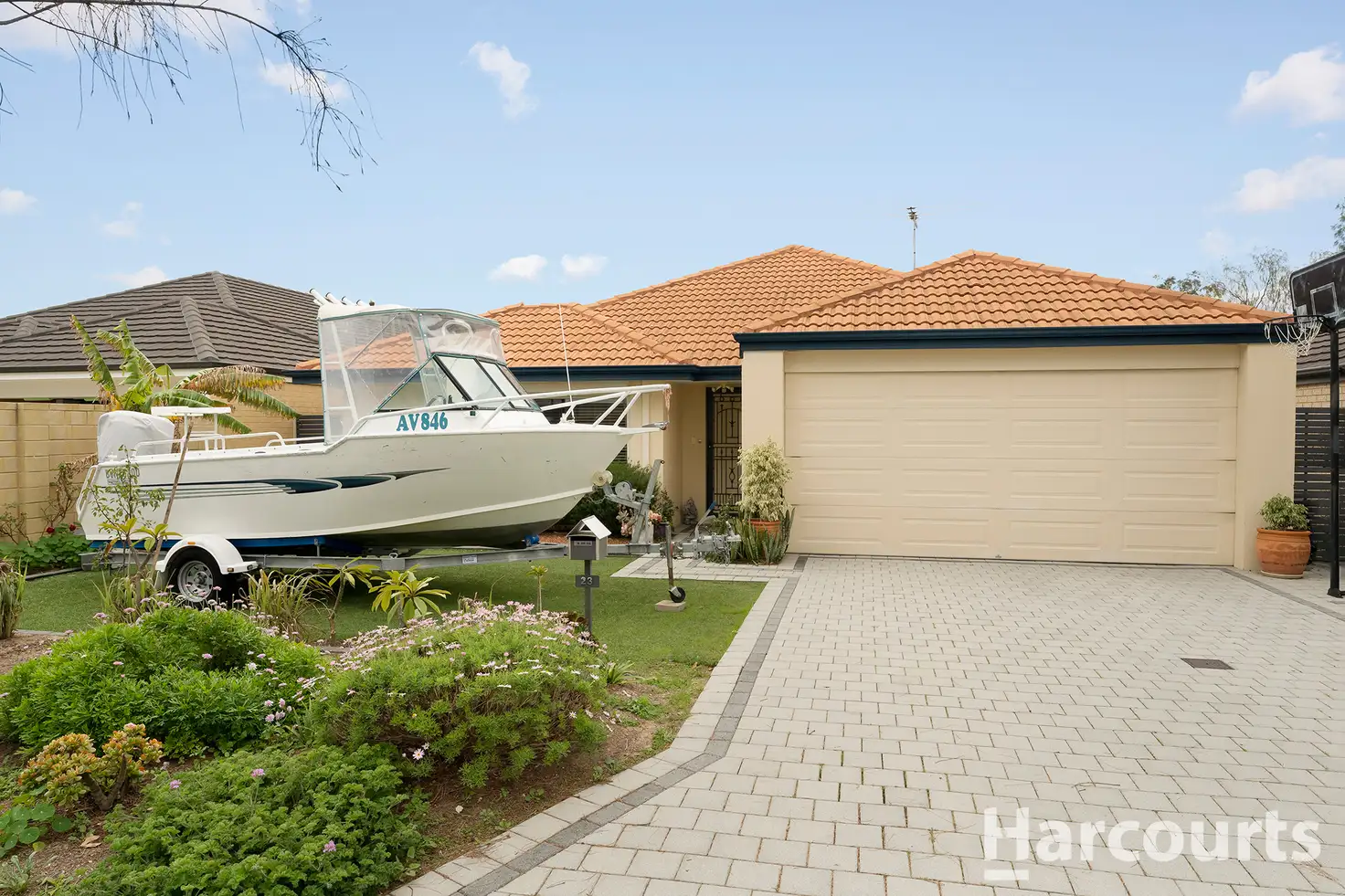


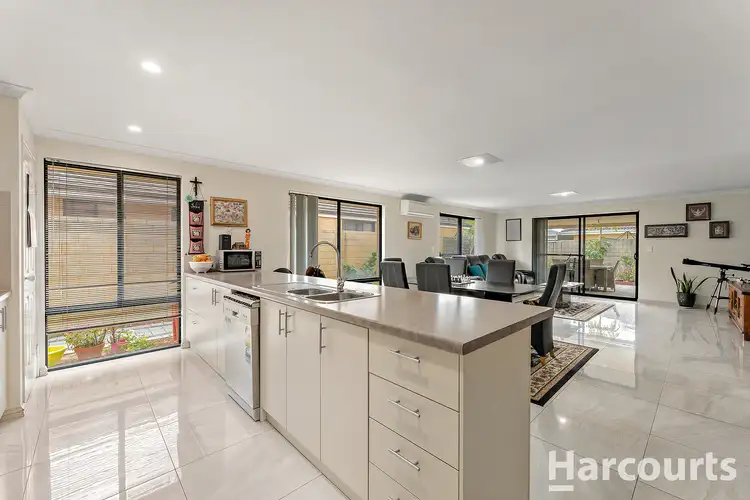
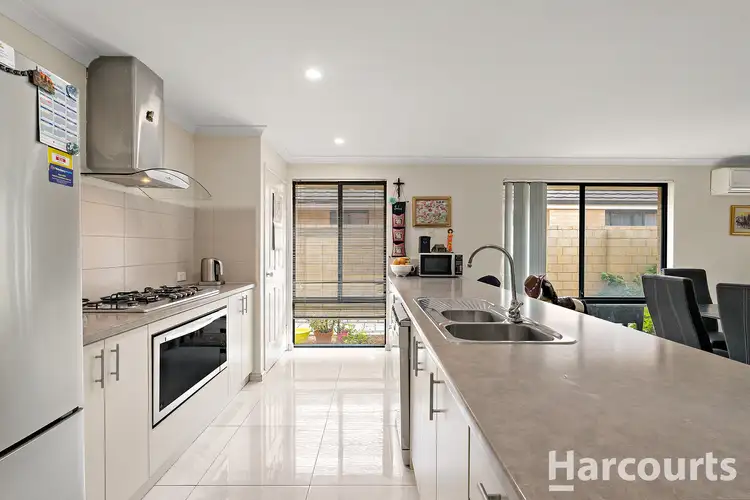
 View more
View more View more
View more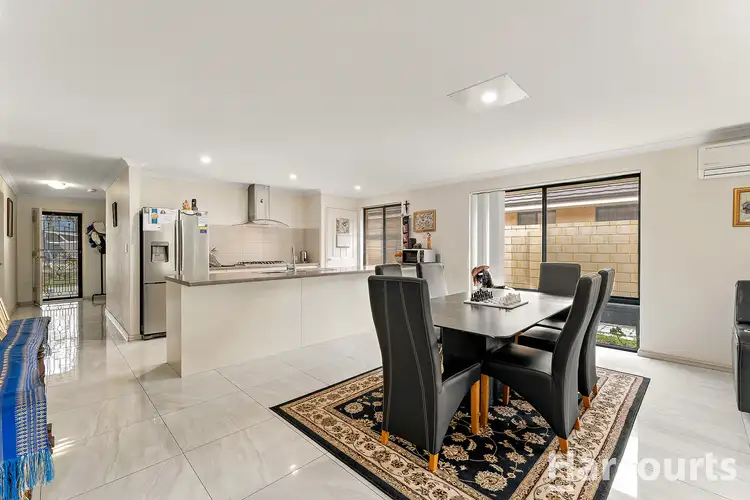 View more
View more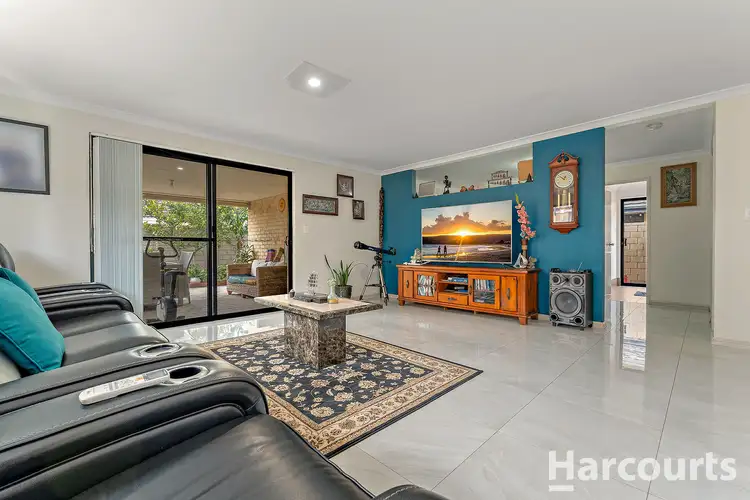 View more
View more
