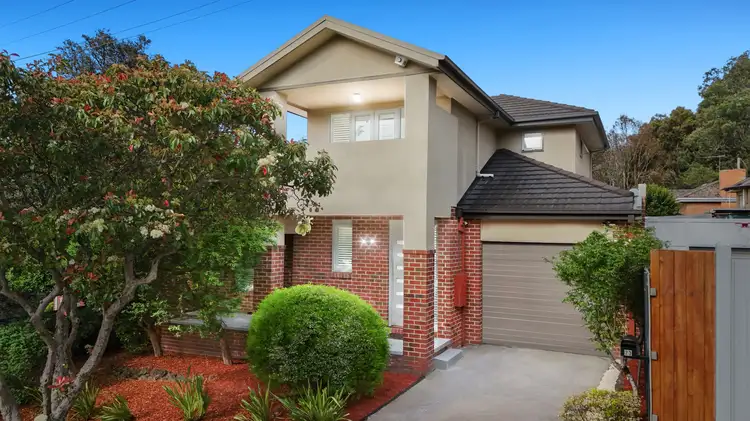Illustrating excellence in lifestyle design, this premium home promotes indoor-outdoor entertaining with top-of-the-range appointments filling every space and prized placement in the coveted Mount Waverley Secondary Catchment (STSA). Designed with a clear focus on quality, the home invites you inside with stylish floorboards drawing you through to the open plan living, dining and deluxe kitchen containing waterfall Caesarstone benches/splashbacks, Smeg oven, Smeg gas stove, Miele dishwasher, premium Sub-Zero integrated fridge comes with an anti-microbial air purification system (based on technology developed by NASA), Franke sink, soft close drawers plus an island bench. Plantation shutters promote privacy, while multiple sets of French doors allow for excellent cross ventilation and extend onto a north-facing entertainer's deck with bench seating. Accompanying the ground floor, you'll find a bedroom with walk-in-robe serviced by a state-of-the-art family bathroom with walk-in rainfall effect shower, freestanding tub, stone topped vanity and toilet plus a laundry with stone benchtop. Upstairs, the home continues to delight with the two robed bedrooms including one with its own balcony and CBD views, while the master bedroom boasts a fitted walk-in-robe and sleek ensuite. Finished to perfection with ducted heating, split system air conditioning, alarm, security cameras, high ceilings, plush carpet in the upstairs bedrooms, LED downlights, plantation shutters, under stair storage plus a garage with secret internal access directly into the kitchen and a second driveway parking space. Superbly situated near Essex Heights Primary, Mount Waverley Secondary, PLC, Deakin Uni, Brickworks Shopping Centre, playgrounds and walking trails, buses, trams and the benefits of Monash Freeway.
Photo ID required at all open for inspections.








 View more
View more View more
View more View more
View more View more
View more
