An inspiring, impressive and modern family home that has been custom designed and finished to a very high standard, with modern lines and warm tones that create an inviting and welcoming feeling.
Located in one of Woden's most sought-after areas, this as-new home has been designed to promote the very best in family living, whilst maximising space for all occasions. Spread over three generous levels, the segregated nature of the spacious living areas and bedrooms will appeal to those looking for a home that will grow with them and suit most family needs.
The lower level offers a great guest area or teenage retreat, with a second living room, two generous bedrooms, one with an ensuite. Travelling up 8 steps to the main open-plan lounge and dining area connects seamlessly to the large modern kitchen with large walk in pantry and island bench to sit the whole family. The semi enclosed outdoor entertaining area connects with this space offering a private and peaceful alfresco area that is perfect for entertaining. Accommodation on this level is three bedrooms all with built in robes serviced by a modern bathroom, powder room and two walk in linen press's.
On the upper level, the private parents retreat is positioned at the front of the home and includes a living space, large study nook, north facing outdoor sitting area, spacious bedroom, walk-in wardrobe and a generous ensuite.
Throw away the lawn mower as this carefully planed and executed landscaped gardens are very low maintenance with a combination of native plantings and artificial grass.
Before considering a knock over rebuild, do your sums as this home has been carefully customised to suit most families, just move in and enjoy all the hard work that has gone into making this outstanding residence a superb home.
Features:
- Quiet and tightly-held cul-de-sac location
- North facing with views to Black Mountain Tower
- Remarkable as-new residence completed 2018
- Private entertaining areas
- Open-plan lounge and dining area
- Impressive modern kitchen with huge island bench
- Butlers pantry
- Segregated parents retreat upstairs, with living area, study nook, master bedroom, walk-in robe and ensuite
- Northly views from alfresco balcony
- Five additional bedrooms all with built-in wardrobes, one with ensuite
- Family room with access to rear gardens
- Powder room and additional bathroom on the main level
- Ducted reverse cycle heating and cooling
- Energy saving hot water system with heat pump
- Commercial grade security system integrated cameras, intruder detection systems, alarms and remote viewing phone app.
- Solar system with 10 kw/h generation and 20 kw/h battery system with feed in to the grid. Electricity neutral house.
- Double glazing
- New carpets
- Oversized large garage capacity for three cars plus storage
- Professional native landscaped garden, low water use and minimal maintenance.
- Artificial grass.
- Study
Rates: $4,365 pa
Land tax: $7,430 pa
UV: $951,000
EER: 6.0
Living: 291m2
Block: 807m2
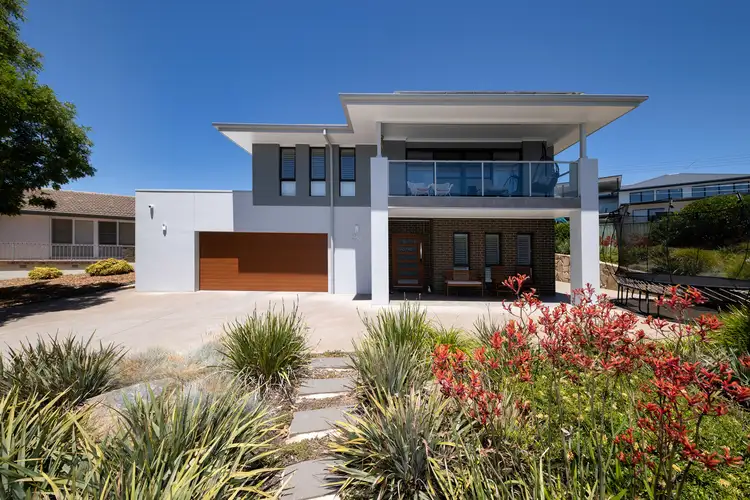
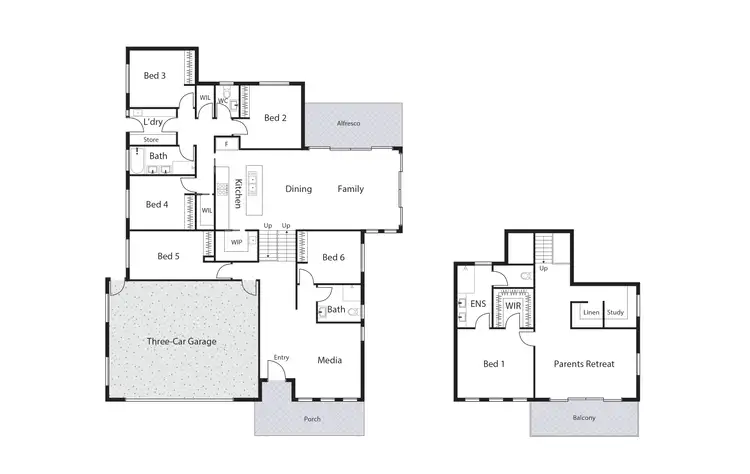
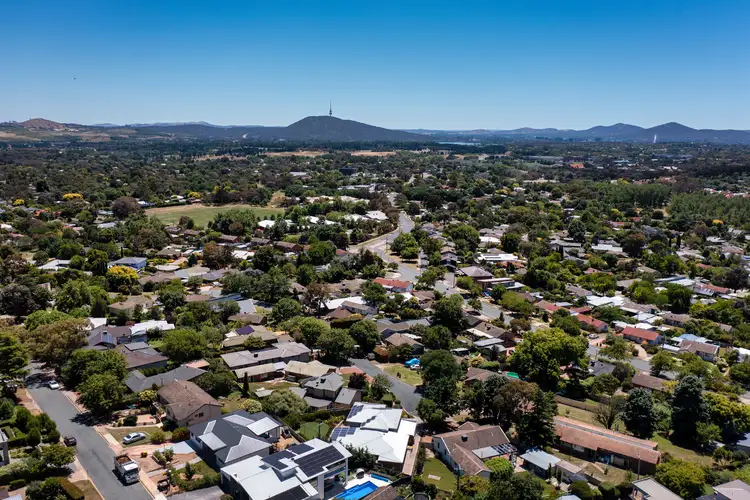
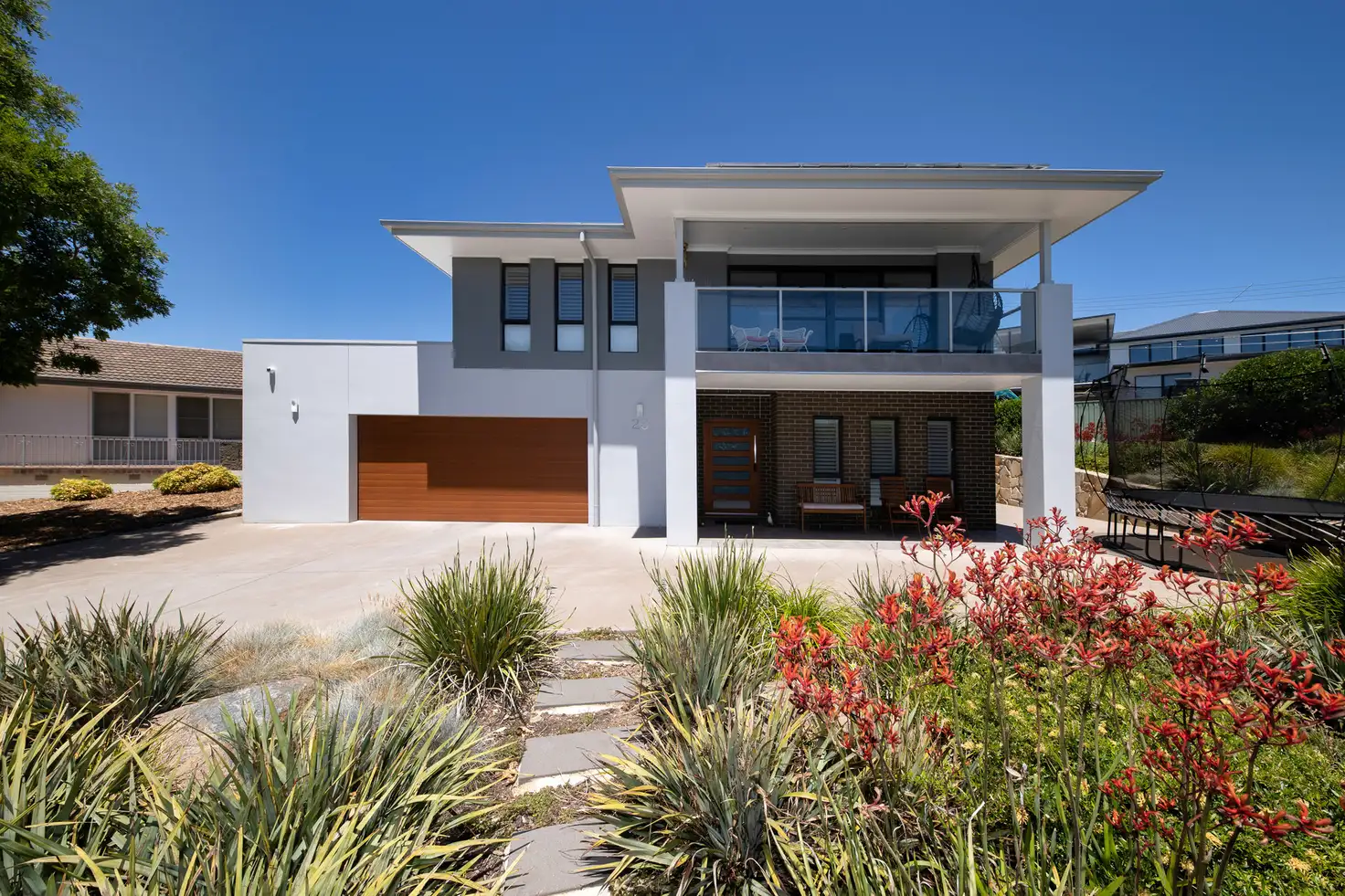


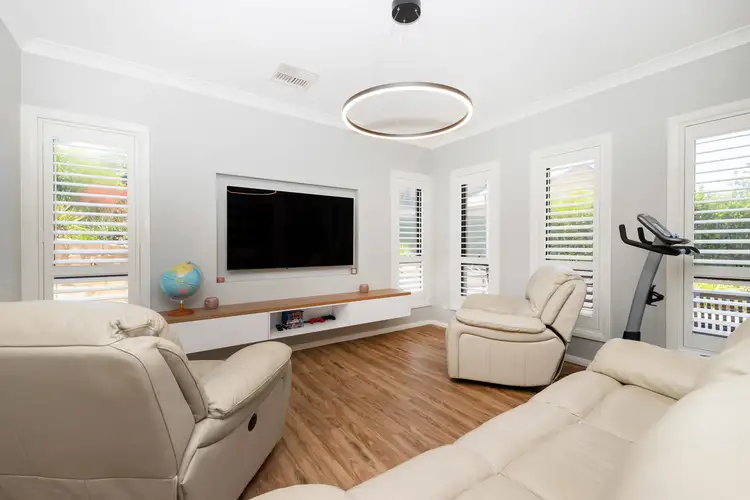
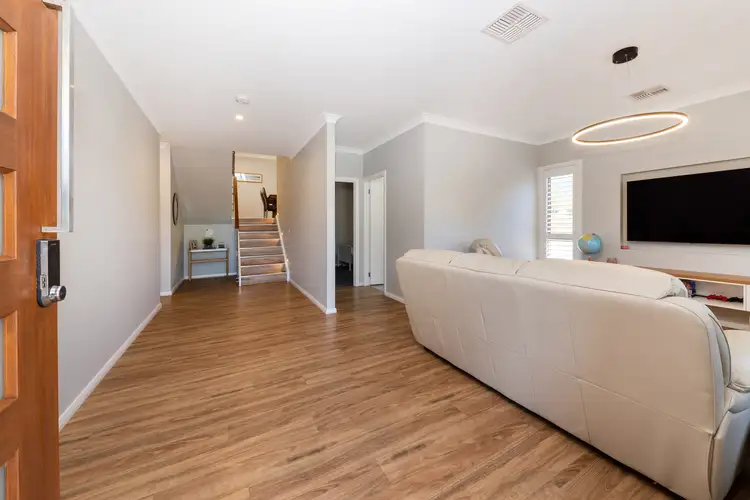
 View more
View more View more
View more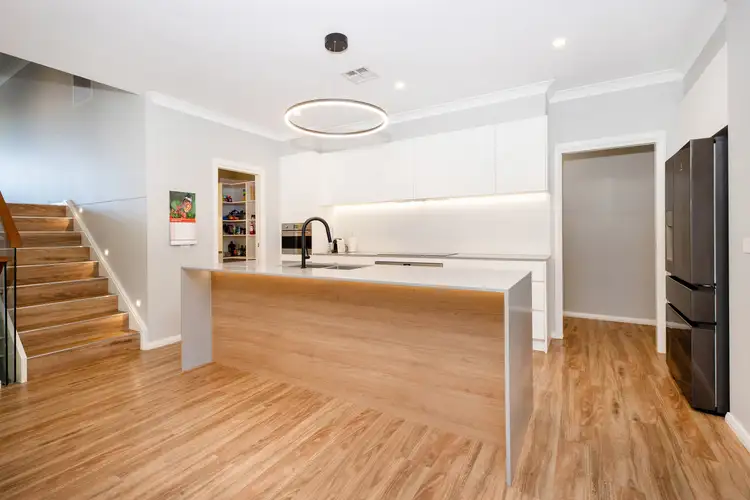 View more
View more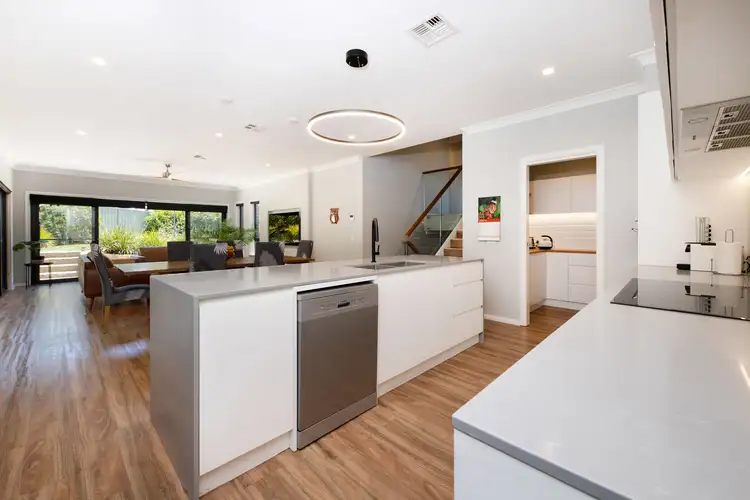 View more
View more
