Discover the epitome of comfort in this inviting low-set 3-bedroom family home, in the highly sought-after and convenient suburb of Fitzgibbon. Immerse yourself in the harmonious blend of modern convenience and relaxation, with every feature thoughtfully designed to meet your family's needs.
As you step through the front door, the inviting living space welcomes you with the blend of rich and natural beauty of timber look flooring and tiles. The open-plan design effortlessly connects the open plan living/dining room to the kitchen and the rest of the home, establishing a cohesive and stylish environment that sets the tone for comfortable living. Adding to the appeal, the home features the coveted convenience of air-conditioning an ceiling fans in the living and dining areas, ensuring year-round comfort.
The kitchen, a focal point of the home, showcases a perfect blend of timber and tile. Timber flooring extends into the dining area, while sleek and practical tiled flooring adorns the kitchen. This combination enhances visual appeal, offering durability and easy maintenance, creating a functional space for culinary endeavours. Thoughtfully designed, the kitchen boasts ample cupboard space and includes a dishwasher, making family meals a breeze.
Step outside to the covered patio area, revealing paved flooring that provides an ideal space for outdoor entertaining or simply enjoying the fresh air. What truly sets this home apart is the captivating in-ground pool in the backyard—an inviting oasis offering a refreshing retreat and serving as the focal point for outdoor enjoyment, perfect for relaxation, entertaining, and family fun.
Each of the three comfortable bedrooms is equipped with ceiling fans and built-in robes, ensuring ample storage. The main bedroom, a true sanctuary, features an ensuite and a walk-in robe, seamlessly connecting to the pool area for a touch of luxury.
The double garage with internal access and remote control ensures both convenience and security, while the security screens on windows and doors provide peace of mind. Fully fenced for privacy, the property creates a safe and secure space for children and pets to play freely, completing the package of this exceptional home.
Features:
- Low-set 3-bedroom family home
- In-ground swimming pool for a private oasis
- Covered entertaining area for gatherings
- Air-conditioned lounge and dining areas with ceiling fans for year-round comfort
- Ceiling fans and built-in robes in all bedrooms for practical storage
- Well-equipped kitchen with ample cupboard space and dishwasher
- Main bedroom with ensuite and walk-in robe, opening to the pool area
- Double garage with internal access and remote control
- Security screens on windows and doors for added safety
- Fully fenced property for privacy and security
Highlights of this convenient location:
- Taigum Village Shopping Centre - Coles, Aldi, Subway, hair salon, bakery, takeaway, alfresco dining and other stores in the Shopping Centre.
- Carseldine Railway Station (2 min walk) and Zillmere Railway Station (2 min drive).
- Taigum State Primary School, Taigum Kids Early Learning Centre, St Flannan's Catholic Primary School, Holy Spirit College and various other schools and childcare facilities close by.
- Taigum Square Shopping Centre (2 minute drive) Big W, Woolworths, Post Office, Chemist, Doctors, Pathology, Dentist, Ophthalmologist, coffee shops and an assortment of other retailers.
- Westfield Chermside Shopping Centre (10 min drive).
- Hidden World Playground, a colourful range of facilities for active children.
- Sandgate and Shorncliffe beaches (10 min drive).
- Easy access to major arterial roads, the M1 and M3; Brisbane Airport (20 min drive).
Take advantage of the chance to turn this residence into your family's permanent home. With excellent accessibility to public transport, major roads/highways, nearby shops, and schools, this property offers an ideal blend of convenience and community living. Contact the Johnny Lin team today to arrange an inspection and make this property yours!
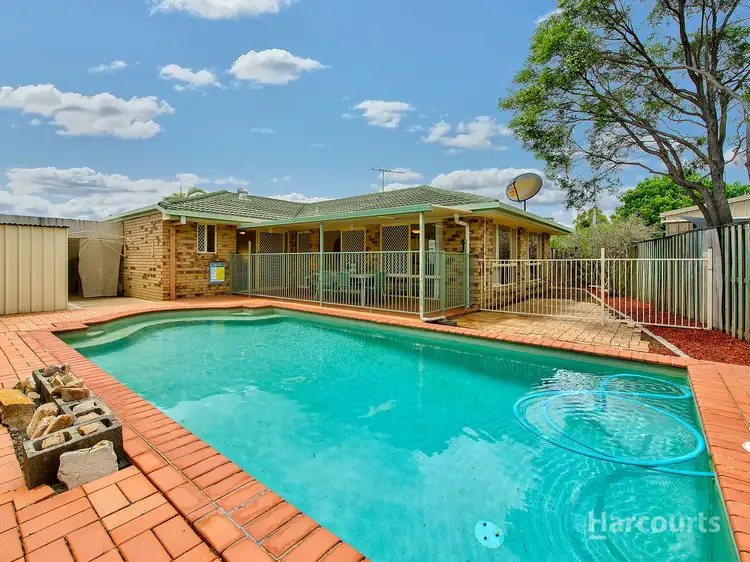
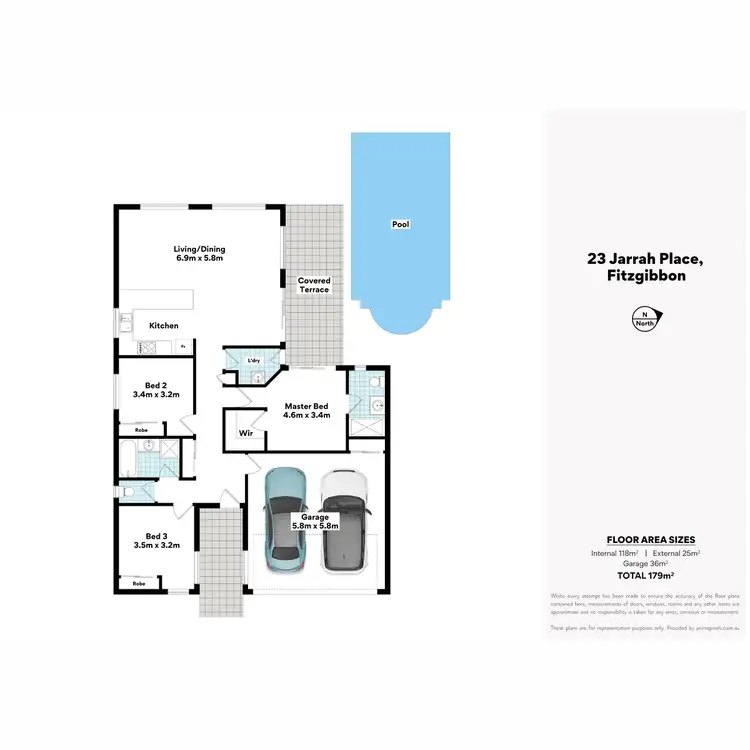
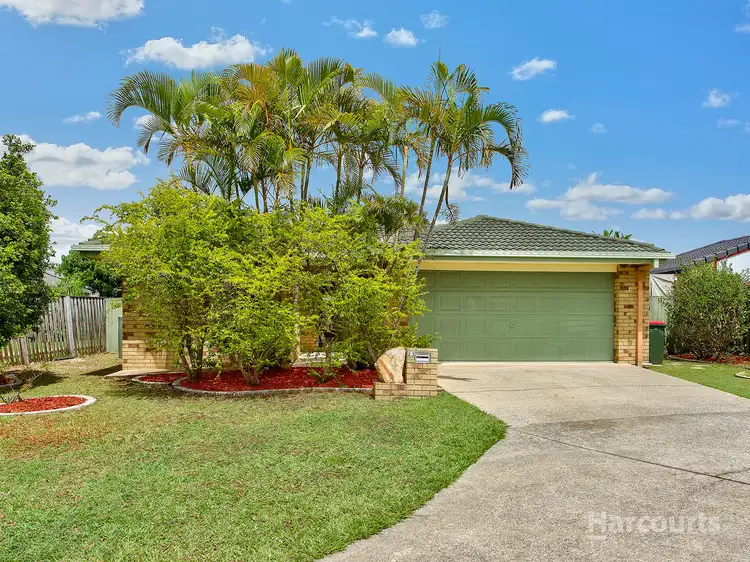
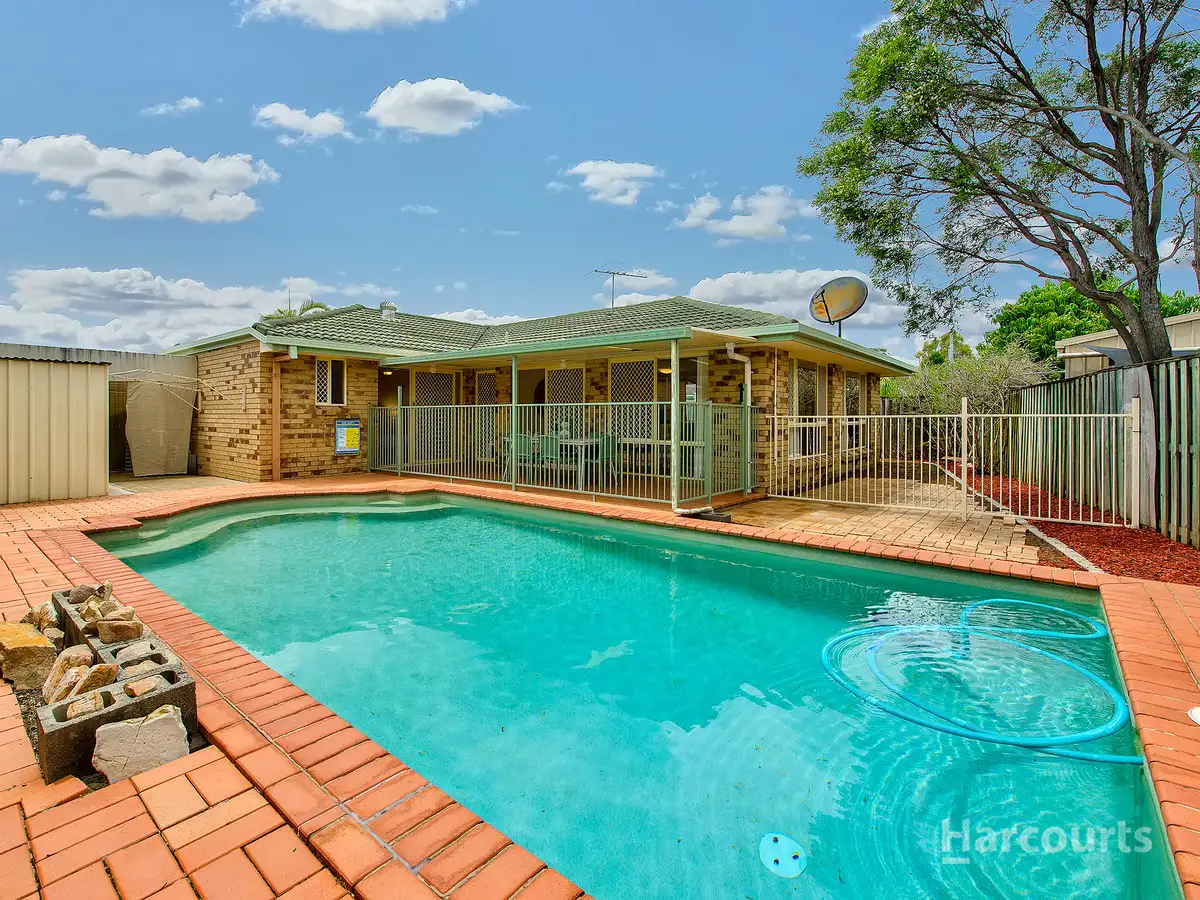


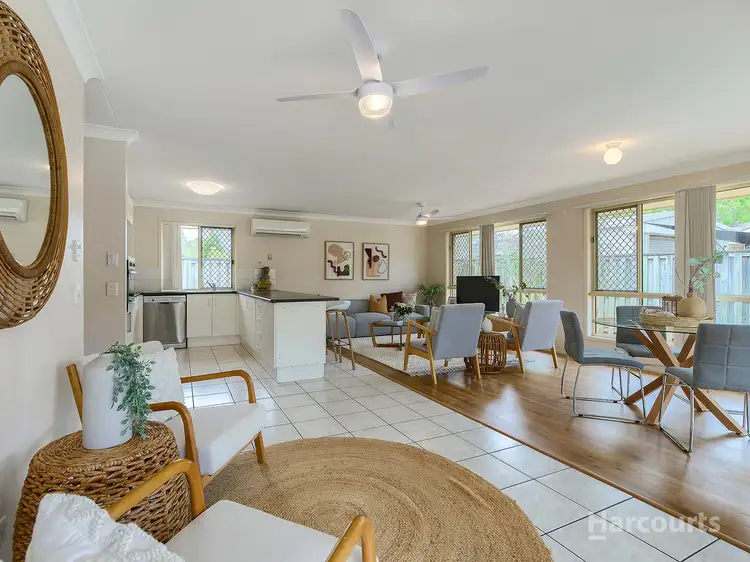
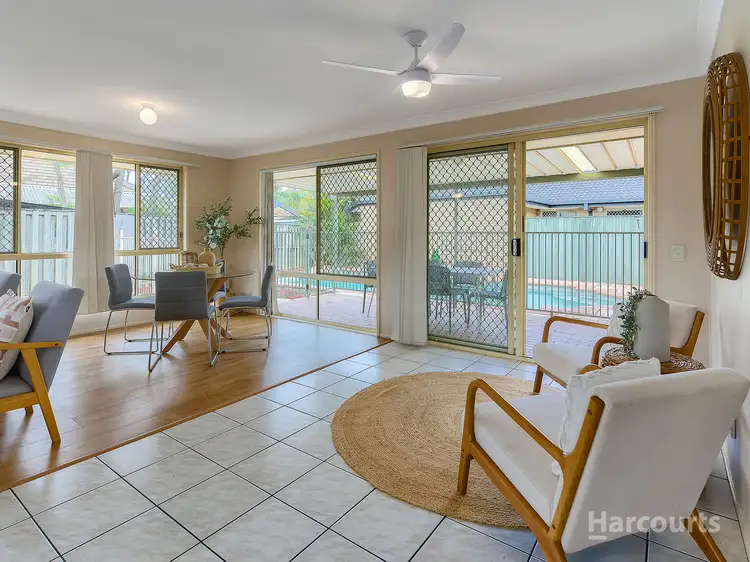
 View more
View more View more
View more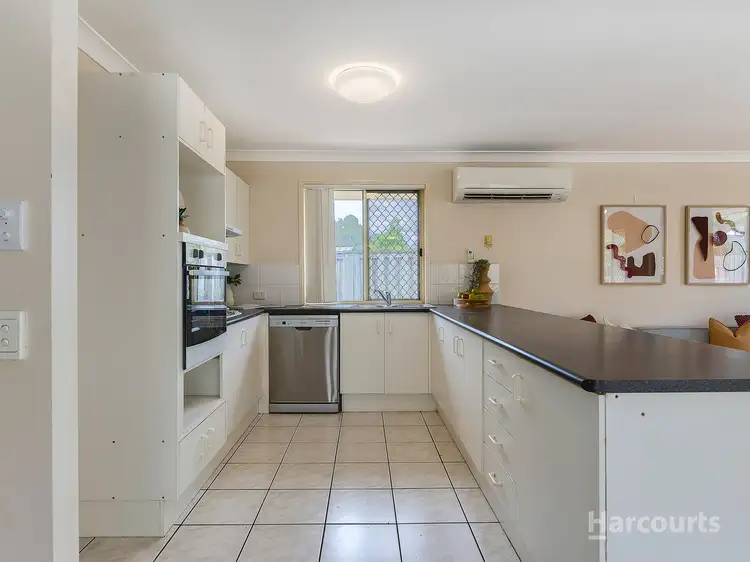 View more
View more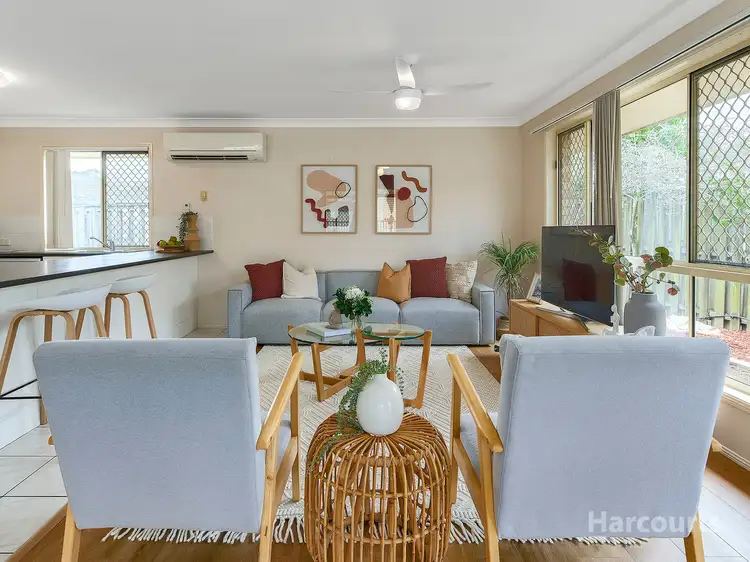 View more
View more
