Price Undisclosed
5 Bed • 3 Bath • 2 Car • 591m²
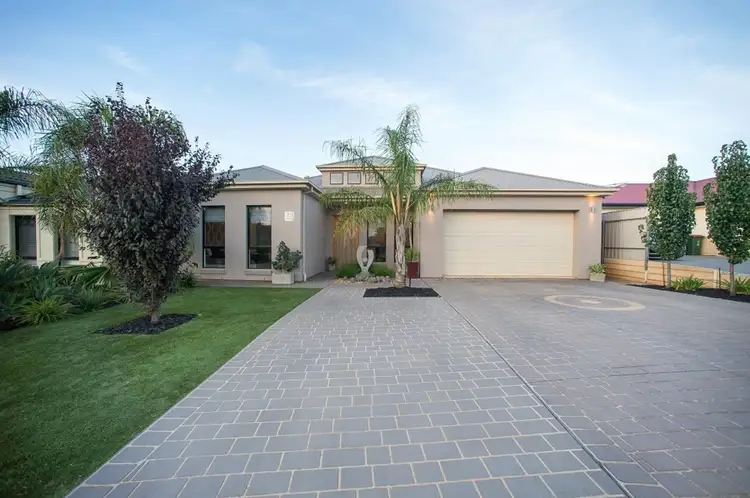
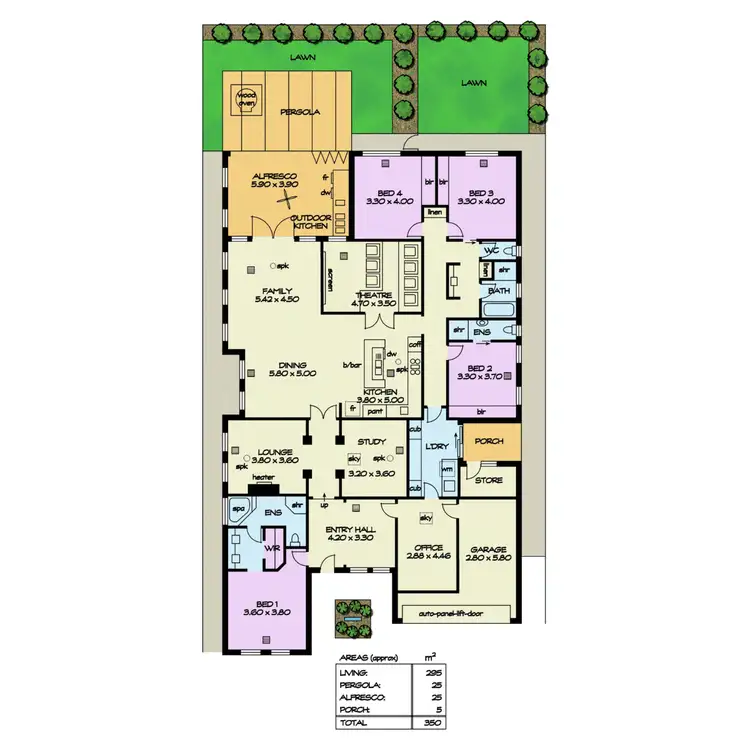
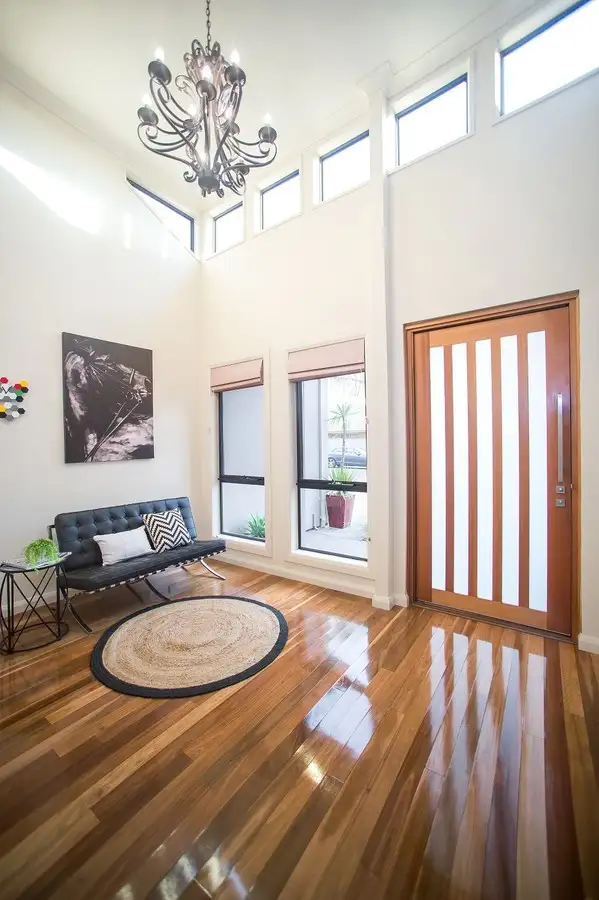
+23
Sold
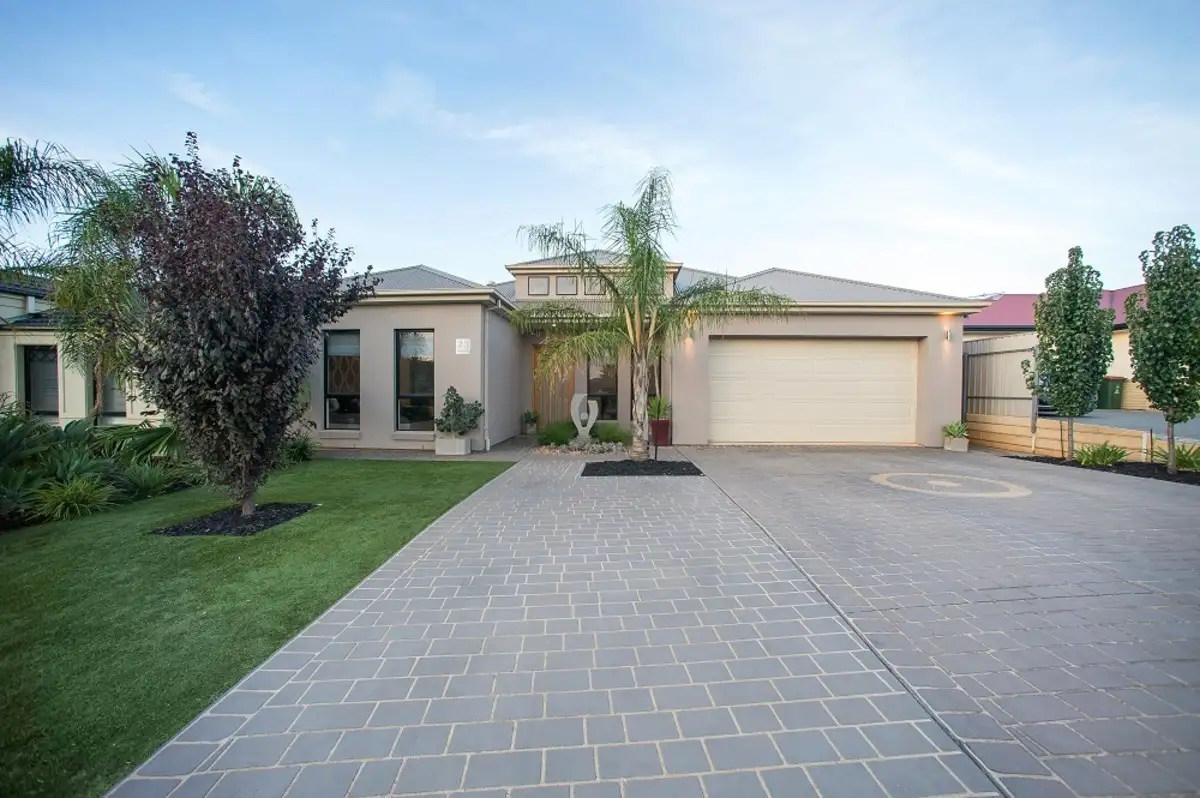


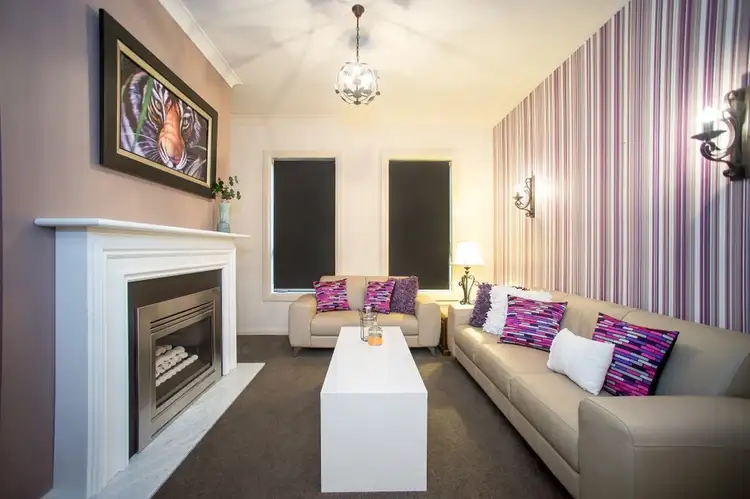
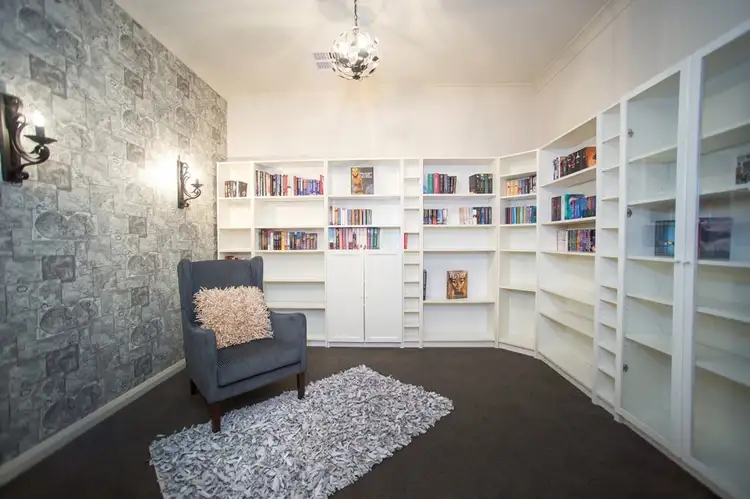
+21
Sold
23 Mitchell Drive, Evanston Park SA 5116
Copy address
Price Undisclosed
- 5Bed
- 3Bath
- 2 Car
- 591m²
House Sold on Mon 31 Oct, 2016
What's around Mitchell Drive
House description
“UNDENIABLY SPECTACULAR!”
Property features
Building details
Area: 2740.63968m²
Land details
Area: 591m²
Interactive media & resources
What's around Mitchell Drive
 View more
View more View more
View more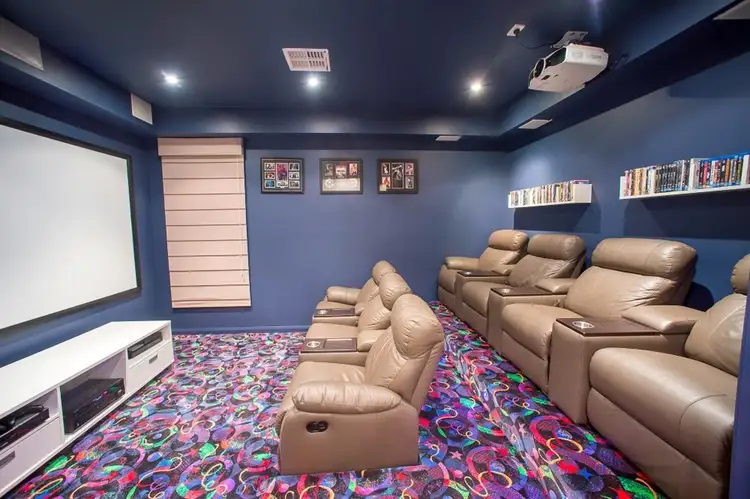 View more
View more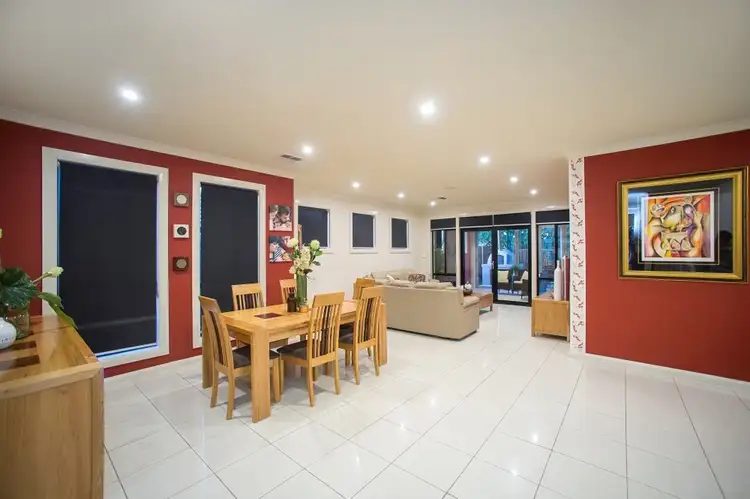 View more
View moreContact the real estate agent

Jared Lund
LJ Hooker Gawler
0Not yet rated
Send an enquiry
This property has been sold
But you can still contact the agent23 Mitchell Drive, Evanston Park SA 5116
Nearby schools in and around Evanston Park, SA
Top reviews by locals of Evanston Park, SA 5116
Discover what it's like to live in Evanston Park before you inspect or move.
Discussions in Evanston Park, SA
Wondering what the latest hot topics are in Evanston Park, South Australia?
Similar Houses for sale in Evanston Park, SA 5116
Properties for sale in nearby suburbs
Report Listing
