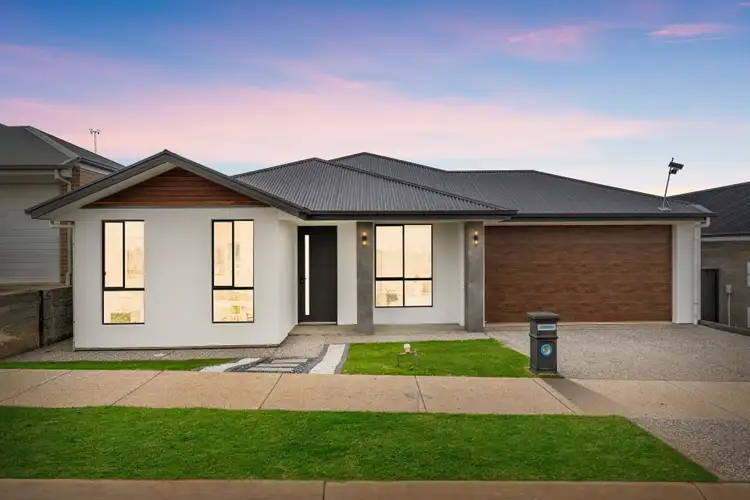With its sleek rendered facade, timber inlay panels, and exposed aggregate driveway, 23 Mitford Grove offers instant street appeal - and it only gets better from there.
Stepping stones lead you to an impressive feature front door that opens into a thoughtfully designed, easy-care home. Inside, durable and stylish flooring flows throughout, creating the perfect balance of practicality and modern elegance.
Ideal for families, professionals, or investors, this brand new home boasts an open-plan layout, a quality kitchen, and low-maintenance outdoor spaces-allowing you to enjoy more and maintain less.
At the heart of the home, the spacious open-plan living, dining and kitchen zone is filled with natural light and features stone benchtops, stainless steel appliances, and generous storage-perfect for everyday living and effortless entertaining.
Designed with flexibility in mind, the home includes four well-proportioned bedrooms, with the master suite offering a walk-in robe and sleek private ensuite. The three additional bedrooms include built-in robes and share a central bathroom with a separate toilet-ideal for growing families or visiting guests.
Adding even more versatility is a separate home theatre room, which could easily function as a fifth bedroom, home office or second living space.
WHAT WE LOVE ABOUT THIS HOME:
• Brand new home
• 4 bedrooms
• Master with walk through robe and fully tiled ensuite with niche, combination fixed rainhead shower and handshower, above counter basin, wall hung vanity and toilet
• 3 bedroom all with built in robes
• Open plan kitchen/dining and living spaces
• Kitchen with quality SMEG appliances incl built in microwave, wall oven, gas cooktop and dishwasher, island bench with ample storage, bulkhead with feature pendant lighting
• Theatre room, home office or 5th bedroom
• Stunning 3 way family bathroom with separate toilet, vanity area with above counter basin, spacious shower with niche, fixed rainhead shower and handshower, freestanding bath tub
• Well appointed laundry with built in cupboards and good sized bench including stainless steel basin
• LED downlights throughout
• Zoned ducted heating and cooling
• Spacious double garage with rear access roller door, internal access and timber look panel lift door
• Tiled alfresco under main roof
Additional features include gas instant hot water service, rainwater tank, low maintenance gardens, ready for you to make your own with plenty of space for play equipment for the kids or perhaps a swimming pool, the choice is yours
Set in the thriving Springwood Estate, and just a short stroll from Springwood Place Shopping Centre, cafes, parks, and schools, this location delivers unmatched lifestyle convenience. A must see!!! *FHOG and Stamp duty waiver apply. Subject to eligibility
Disclaimer: As much as we aimed to have all details represented within this advertisement be true and correct, it is the buyer/ purchaser's responsibility to complete the correct due diligence while viewing and purchasing the property throughout the active campaign.
Property Details:
Council | GAWLER
Zone | MPN - Master Planned Neighbourhood
Land | 488sqm(Approx.)
House | 230sqm(Approx.)
Built | 2025
Council Rates | $TBC pa
Water | $TBC pq
ESL | $TBC pa








 View more
View more View more
View more View more
View more View more
View more
