$650,000
3 Bed • 2 Bath • 2 Car • 405m²
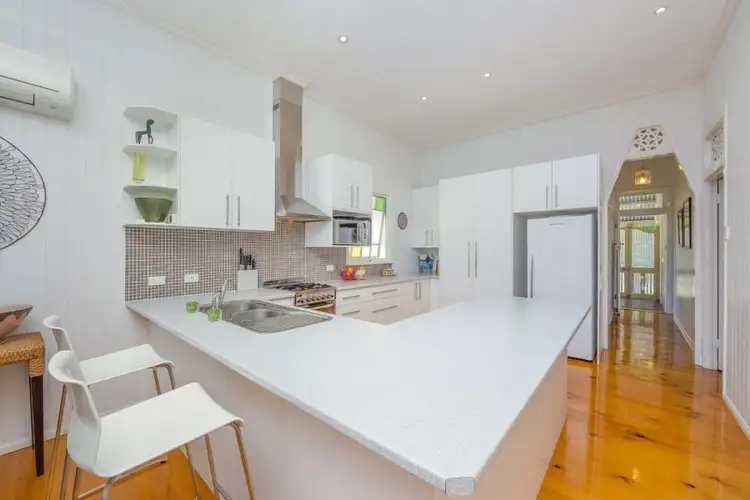
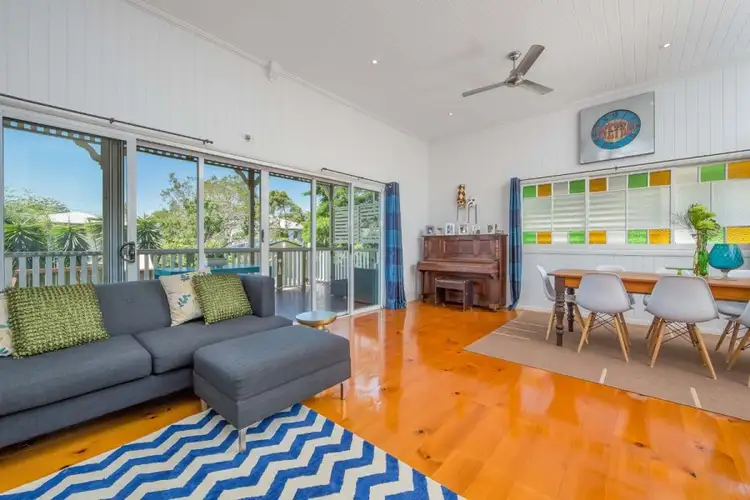
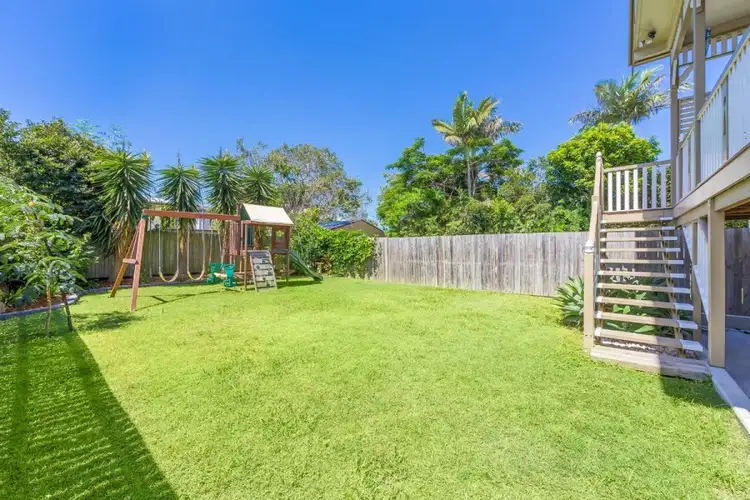
+6
Sold
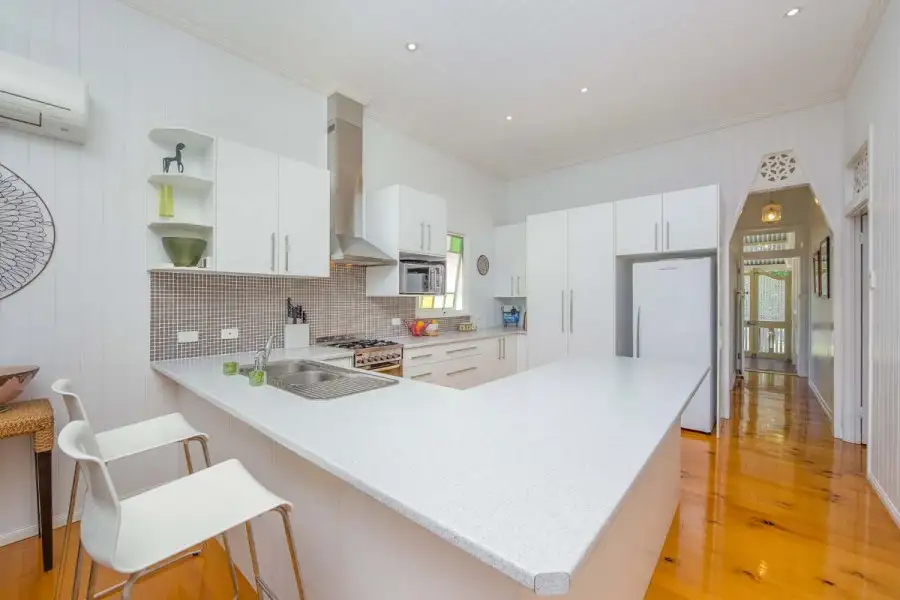


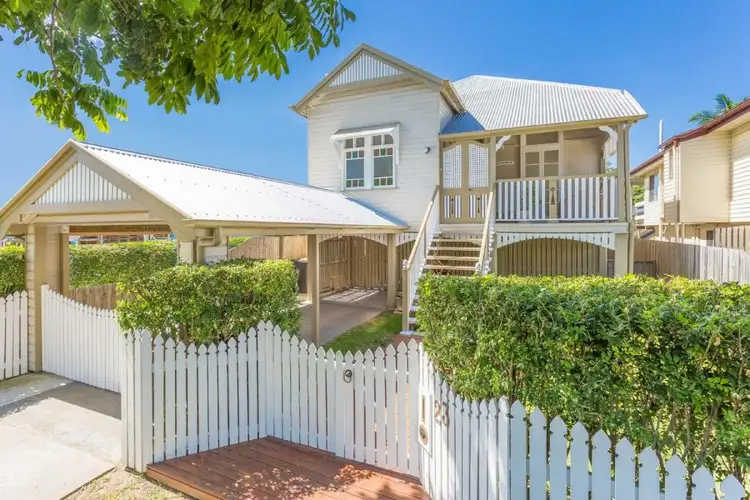
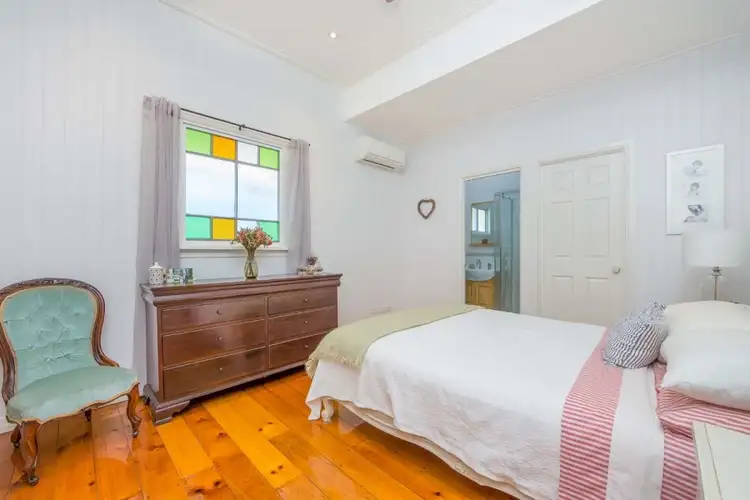
+4
Sold
23 Moreton Avenue, Wynnum QLD 4178
Copy address
$650,000
- 3Bed
- 2Bath
- 2 Car
- 405m²
House Sold on Fri 17 Apr, 2015
What's around Moreton Avenue
House description
“Living on the Avenues close to the Golf Course and the Bay...”
Property features
Other features
Built-In Wardrobes, Close to Schools, Close to Shops, Close to TransportLand details
Area: 405m²
What's around Moreton Avenue
 View more
View more View more
View more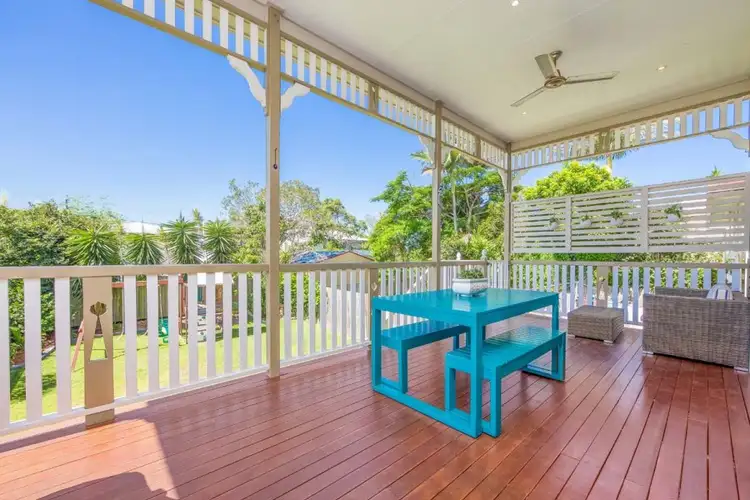 View more
View more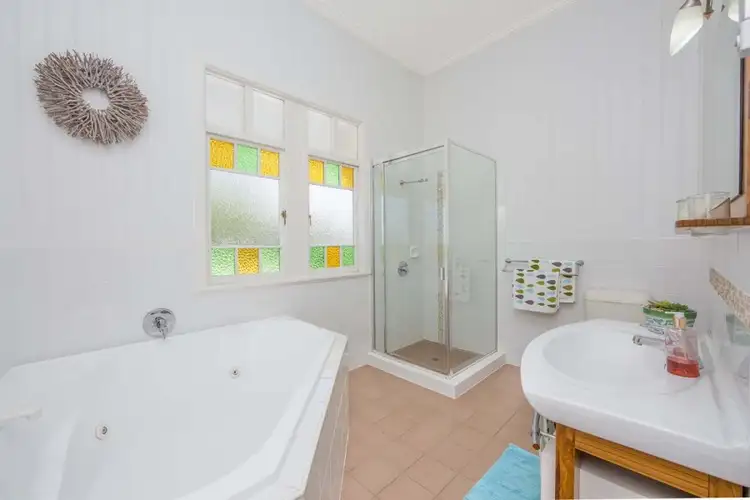 View more
View moreContact the real estate agent
Nearby schools in and around Wynnum, QLD
Top reviews by locals of Wynnum, QLD 4178
Discover what it's like to live in Wynnum before you inspect or move.
Discussions in Wynnum, QLD
Wondering what the latest hot topics are in Wynnum, Queensland?
Similar Houses for sale in Wynnum, QLD 4178
Properties for sale in nearby suburbs
Report Listing

