Welcome to 23 Osprey Place - A meticulously presented and sprawling family home positioned in a picturesque and elevated cul de sac with nothing more to do but move in and enjoy for summer!
Set on a generous 709m² block with an impressive 21m frontage, the custom built home will impress buyers with its immaculate façade and feature brick driveway, hinting to the quality of construction that is evident throughout the home.
Offering four well-sized bedrooms plus a separate study/5th bedroom, two bathrooms, and multiple indoor and outdoor living and dining areas, the home offers comfort, flexibility, and plenty of room to grow.
As you step inside, an extra-wide hallway leads to the heart of the home—an open-plan living, dining, and kitchen area that seamlessly extends to the alfresco dining space, creating the perfect setting for all year round indoor-outdoor entertaining. The kitchen is thoughtfully appointed with quality appliances, including a Smeg gas cooktop and oven, Fisher & Paykel dishwasher, and generous storage and bench space, making both everyday cooking and hosting a breeze. Additional formal living and dining areas complement the central hub of the home, offering versatile spaces to relax, entertain guests with ease, or enjoy everyday moments with friends and family.
The generous master bedroom features a walk-in robe and an ensuite that offers both privacy and practicality. The three additional bedrooms each include built-in wardrobes and ceiling fans, ensuring comfort and convenience for family or guests. A designated study provides versatile space that could be converted to a fifth bedroom to suit your family’s needs. These bedrooms are serviced by a well-appointed main bathroom with a rain shower, complemented by a separate powder room for added everyday functionality.
Comfort and efficiency are ensured year-round with MyAir remote-controlled ducted air conditioning and solar panels, while the garage offers MyQ remote phone access.
Outside, the covered alfresco area offers a seamless extension of the living space, overlooking the sparkling inground swimming pool and private backyard—an ideal setting for weekend entertaining, summer afternoons, or simply unwinding at the end of the day.
Additional property features:
• Fully fenced 709m2 block with 21m frontage
• Single level custom designed brick home
• Double car garage, and additional covered and locked carport
• Plantation shutters throughout
• Pet door
• myAir ducted air conditioning
• myQ Phone access garage remote
• Ring doorbell
• Swann security cameras
• Crimsafe and security screens throughout
Proximity to amenities:
• 4 mins Taigum State School
• 7 mins to Sandgate District State High School
• 4 mins St Flannans School
• 2 mins to Taigum Square Shopping Centre
• 5 mins to Taigum Village Shopping Centre
• 2 mins Fernwood Place Park
• 3 Mins to Jagera Circuit Park
• 5 mins Taigum Place Park
For further details or to arrange a private inspection call Stefan 0411 810 440
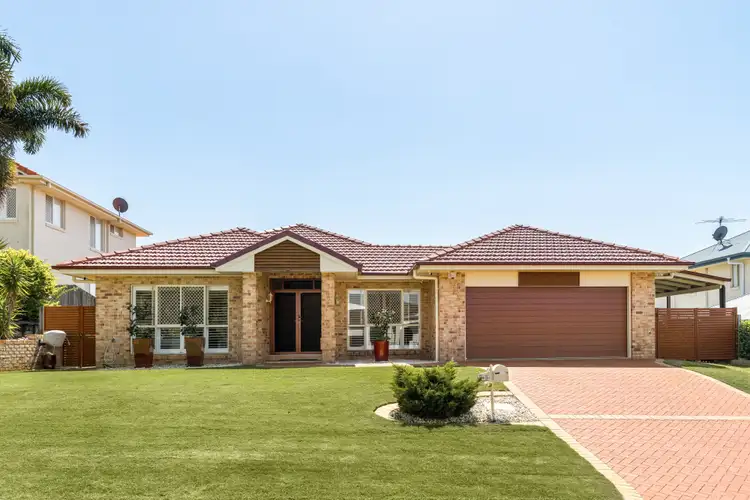
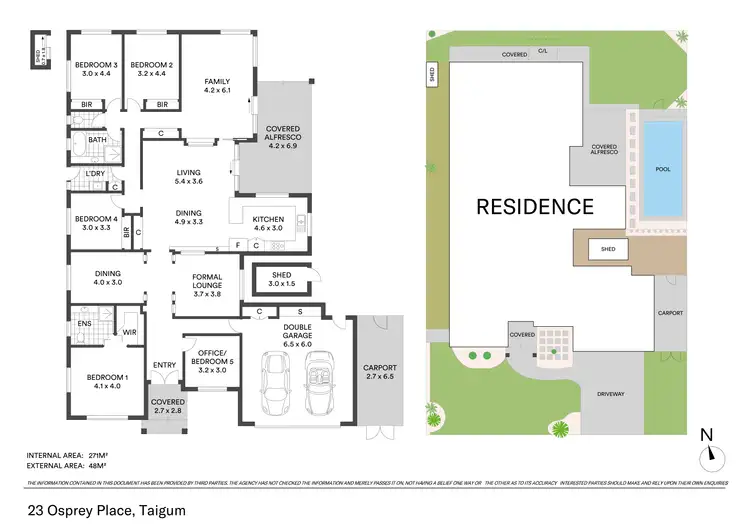
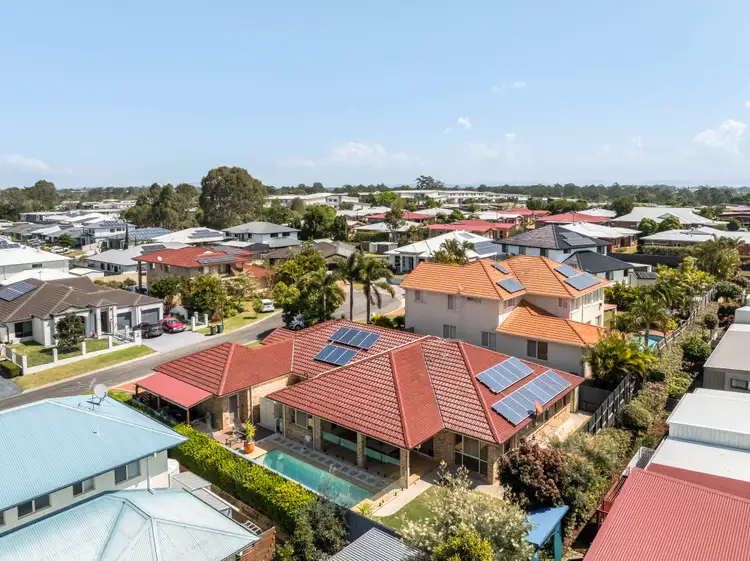
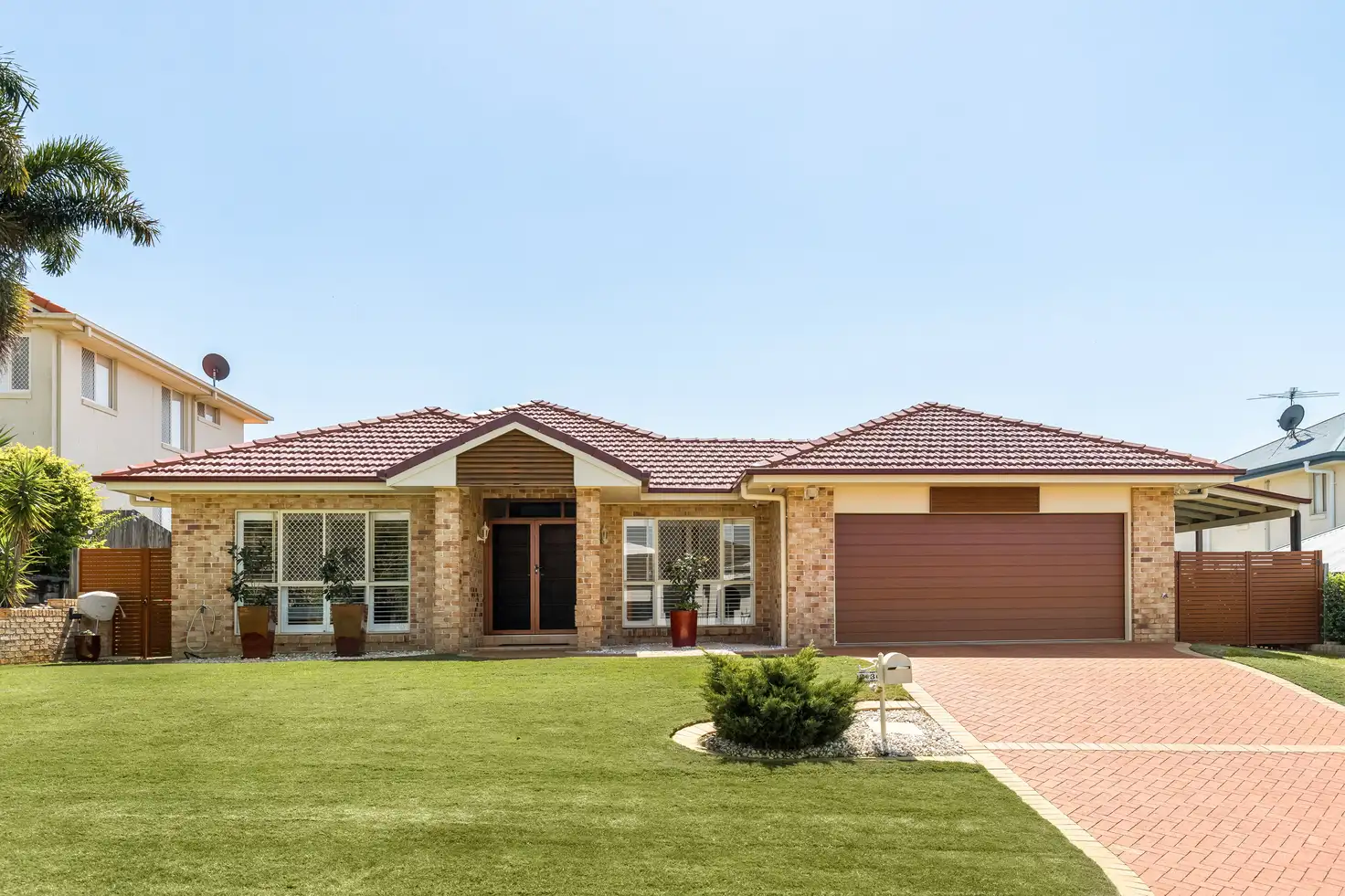


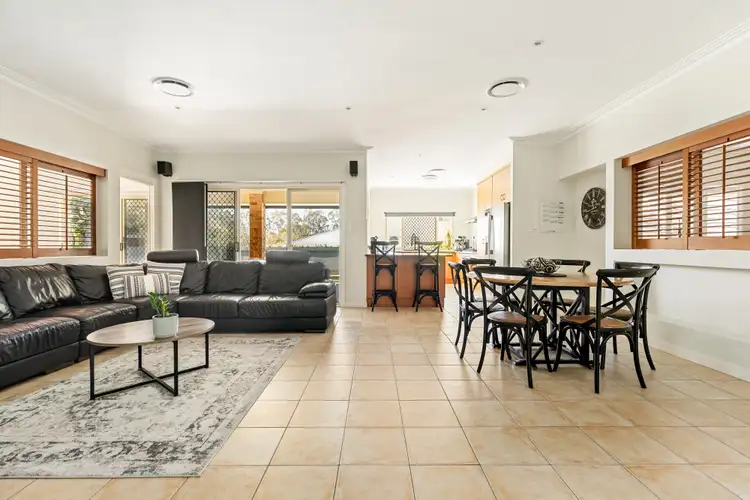
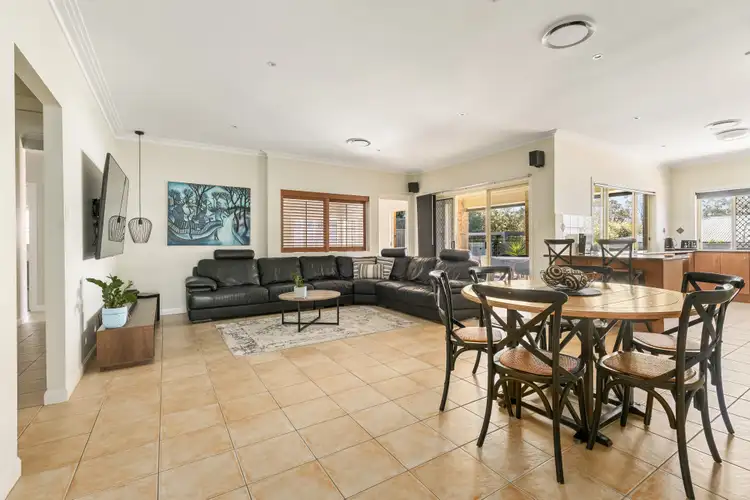
 View more
View more View more
View more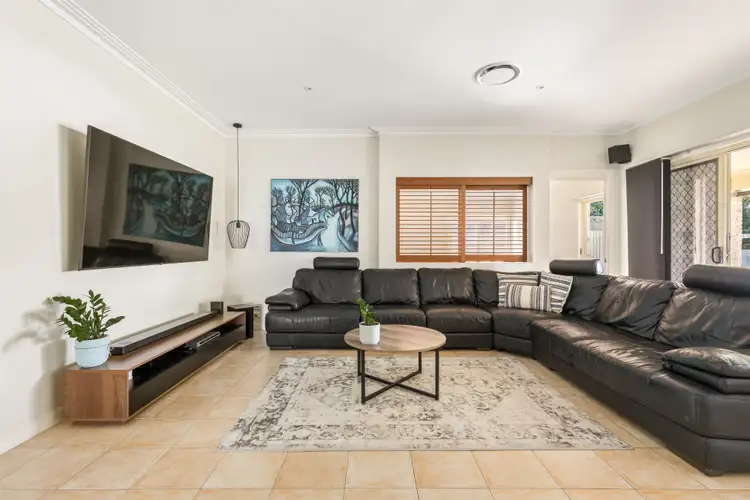 View more
View more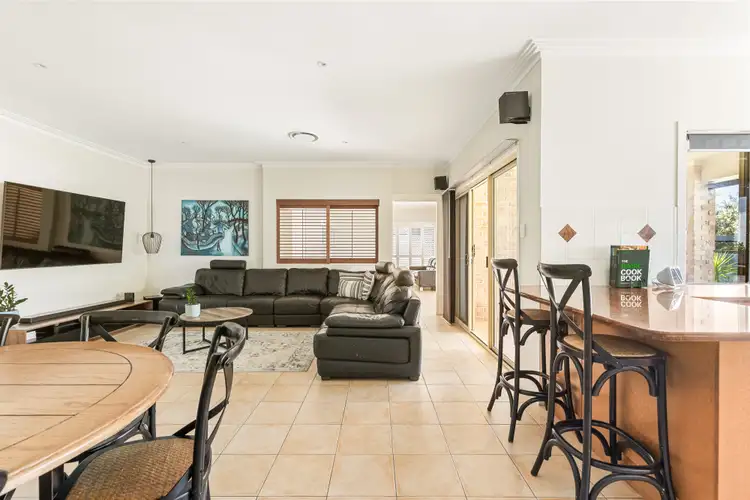 View more
View more
