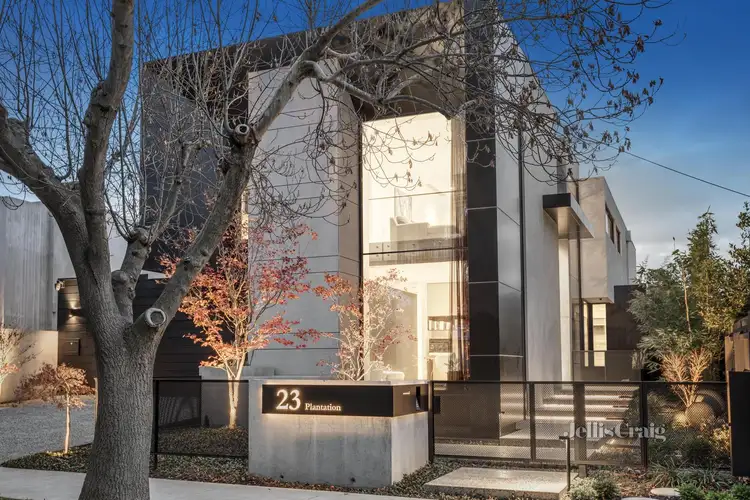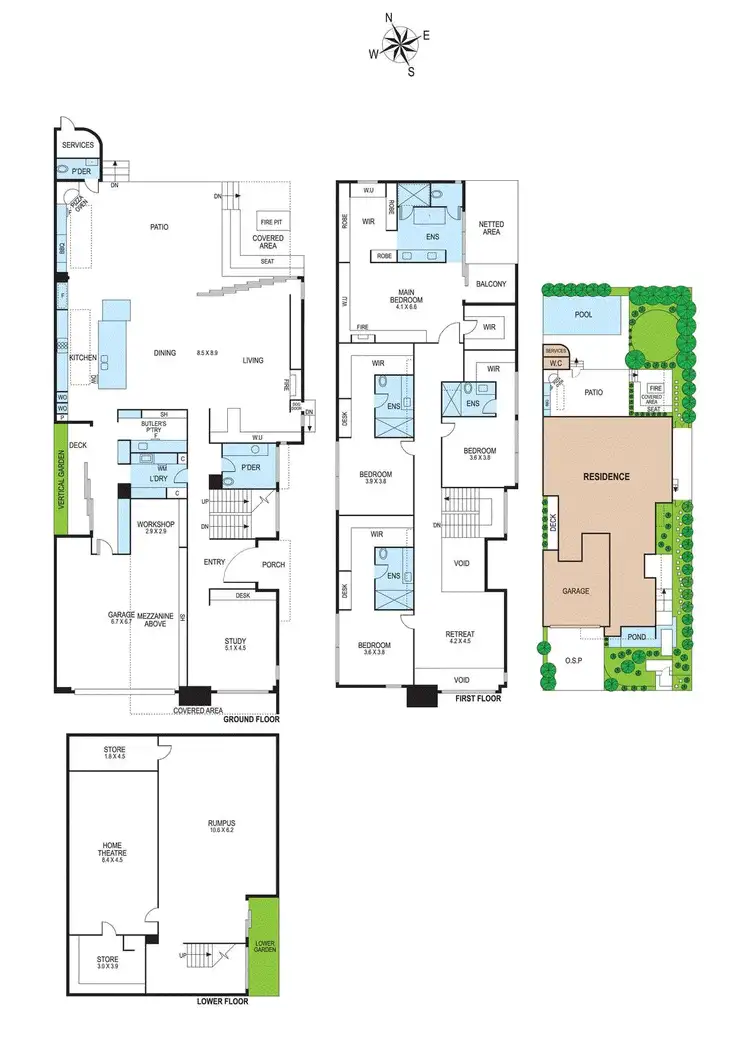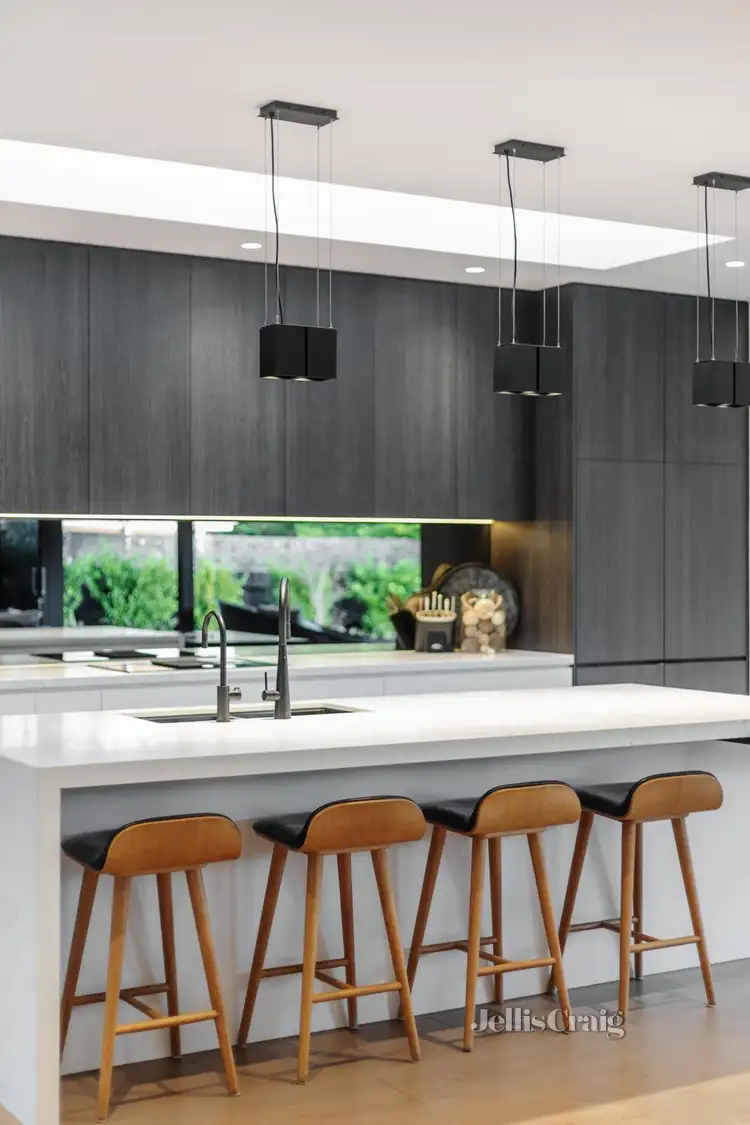Expressions of Interest Closing Tuesday 8th August at 4pm
A sculptured masterpiece architect designed by Patrick Miceli, this incredible four bedroom plus study four bathroom parkside landmark perfects entertaining on all levels. Superbly crafted using curved aluminium walls, floating exposed aggregate pontoons and a mammoth 4.4m approx. high pivot entrance door that will blow you away. Using a textural palette of stained Oak panelling balanced with wide Oak flooring, a mammoth 12m approx. high poured situ concrete central port sitting over the three levels, feature lighting, polished concrete floors and the most amazing custom made stacker sliding doors, you’ll be in awe of the quality, thoughtfulness and innovation at every corner. Open and airy while keeping the sound within its individual spaces, this luxurious home showcases a fitted study overlooking the tranquillity pond; a glamourous powder room with urn-style basin; a designer laundry floating around to the mudroom and double auto garage with workshop area and mezzanine storage. The entertaining comes alive with the sumptuous north facing open plan living and dining area with its gas log fire, state of the art kitchen with Neff appliances (two pyrolytic ovens, combi oven, coffee machine, electric induction hotplate with in-built exhaust fan), Miele dishwasher, Liebherr integrated fridges, Zip tap, custom made smoked mirror splashback, a dedicated family key drop and a butler’s pantry; and the 7-stacker sliding door that seamlessly opens onto the raised travertine paved alfresco area with its built in barbecue, wood fire pizza oven, speaker system, hidden powder room and ceiling fans. A concrete bench sitting area featuring an imported gas firepit takes in the views of the sumptuous solar/gas heated pool with its in-water beach bench, and there’s a circular mod-grass basketball area in a sea of lush greenery. The basement level is home to a sensational games room (or gym), a wine cellar, garden lightwell and a fully equipped home theatre, plus two huge storage rooms. The upper level impresses with its four outstanding bedroom suites and a relaxing retreat including the main bedroom with its lavish dressing room, gas log fire, custom cabinetry, sublime ensuite (heated towel rails) and a stacker sliding door to an innovative terrace with its imported Graphico mosaic feature wall and a sun-baking cargo net with a 3 tonne rating. The children’s bedrooms each have desks, fitted walk in robes and ensuites. Superbly landscaped and appointed with tinted windows to provide privacy, this awe-inspiring sensation functions through a Control 4 home automation system that controls the zoned ducted heating/air conditioning, lighting, automated window furnishings, speakers, security, internet and streaming services, while also featuring ducted vacuum, dramatic 2.7-3.2 metre ceilings, plush carpets, extensive storage solar panels and water tanks. In arguably Brighton East’s most exclusive streets opposite ‘The Plantation,’ an easy walk to Church Street shopping, cinemas and station, Brighton Golf Course, St Leonard’s College, Haileybury College and the handy Dendy Street Village, or catch the 812 bus to Brighton Grammar and Firbank, minutes to Dendy Street Beach.








 View more
View more View more
View more View more
View more View more
View more
