Set on a big 870m2 block, this double-storey family home boasts 4 bedrooms, 2 bathrooms, a 2-car carport and additional driveway parking for multiple vehicles. A huge plus is that it was renovated in 2013, and constant upkeep over the years means it is still in superb condition. Also there is side access to the backyard which means there is scope for building a future swimming pool or granny flat (*Subject to Council Approval - STCA)
Contemporary interiors feature LED lights and ceiling fans throughout, big windows make the most of elevated leafy panoramas, and a new Colorbond roof enhances the exteriors. If you yearn for security, you will be impressed by this property's focus on privacy. An urban 'fortress', it has a commanding front entrance with bricked fencing and an electric security gate, high fencing on its perimeters, and Crimsafe windows. This is a true lifestyle haven amid the hustle and bustle of suburbia. Its location is also ideal, with retail centres and schools nearby, as well as the convenience of the Rochedale Bus Station Park 'n' Ride, a 20-minute drive to the CBD & 30 mins to Costco Coomera.
After securely entering the property, its appeal emerges right before your eyes-landscaped gardens and an intimate verandah offer a quiet refuge for a morning coffee, and 24 solar inverter panels enhance its sustainability.
Heading inside, a vast air conditioned living area will greet you. This will make the perfect entertaining area as it includes a 2-way breakfast bar/servery that connects to the kitchen. The fun factor here is enhanced by a unique 'modern chandelier' that will change colours from warm white to cool white with the touch of a remote button.
An expansive kitchen layout has a separate area for multiple fridges and storage options, and the kitchen itself is a cook's dream. It boasts granite benchtops, a dishwasher, a gas cooktop, an electric oven, a range hood, a walk-in pantry, and a second breakfast bar for guest chats, or breakfasts-on-the-go. The walk-in pantry sits adjacent to the a laundry which has external access to two washing lines.
The kitchen flows through to a formal dining room and idyllic garden views. Adjacent to this is a second living room that is a quieter, cosier space for movie nights. It also has room for two multi-seat loungers for the family as well as guests to sink into. Completing this level are 3x bedrooms with built-ins, including a second master, a family bathroom with a bath and shower, and a separate toilet. One of these could also serve as a study or a guest room.
Heading up the stunning timber staircase (which has handy under-stair storage), is the parents' retreat, which includes a living area and a master with room for a King bed, a walk-in robe, and an ensuite with a shower and a soaking tub. The elevation of this level offers a distant outlook of the horizon where you can enjoy a shimmering sunset before turning in for the night.
Back downstairs, indoor/outdoor living is heightened with a seamless transition to the backyard entertaining area through wide glass doors. Edged by tall trees and again surrounded by high fencing, this area again offers unlimited potential to put your own stamp on its functionality and design. Lots of grassy lawn offers a play area for kids and their furry mate, a retaining wall will offer shelter for a fire pit, and water tanks encourage raised garden beds to flourish. There is also a 6x4 storage shed (that could double as a powered workshop), and plenty of room for the addition of a pool or granny flat (*STCA).
Location-wise, it is close to schools including Redeemer Lutheran College, Rochedale State High, Rochedale South State School & St. Peters Catholic Primary School. Nearby shops include the Rochedale Markets and Rochedale Shopping Village, and the CBD is under half an hour away and the Gold Coast under an hour on the M1.
PROPERTY FEATURES
• Big 870m2 block
• Renovated in 2013 and still in superb condition
• Interiors: LED lights, ceiling fans, big windows
• Exteriors: 2013 Built Colorbond roof, landscaped gardens, security fencing
• 2 air conditioning living areas
• Kitchen with 2 breakfast bars and servery
• Formal dining room
• Kitchen with granite benchtops, dishwasher, gas cooktop, electric oven, walk-in pantry
• Separate laundry
• 3x bedrooms downstairs, parent's retreat upstairs including a walk-in robe and ensuite
• Family bathroom with shower and bath
• Entertaining area, grassy lawn, storage shed, raised garden beds
This magnificent home commands attention from entry to exit and everywhere in between. Inspections are a must - make your offer before it's gone!
Disclaimer: The information contained herewith should not be relied upon and you should make your own enquiries and seek advice in respect of this property or any property on this website.
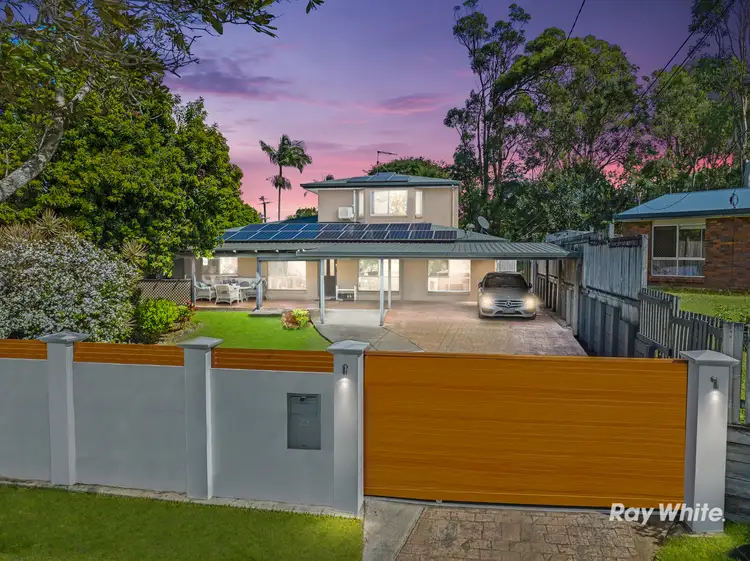
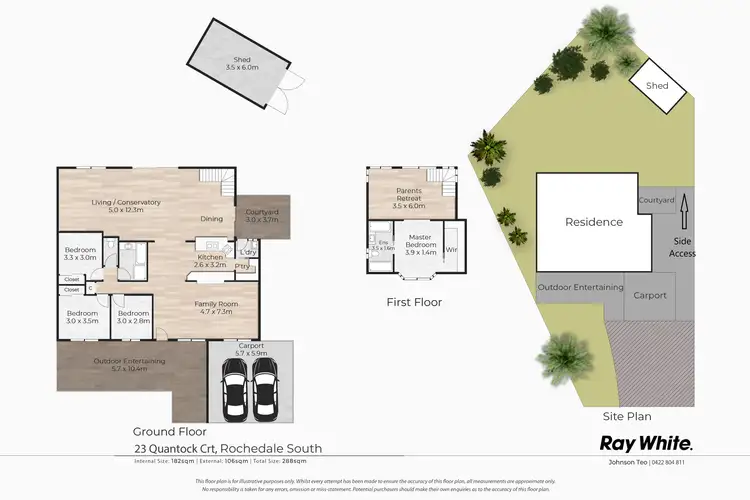
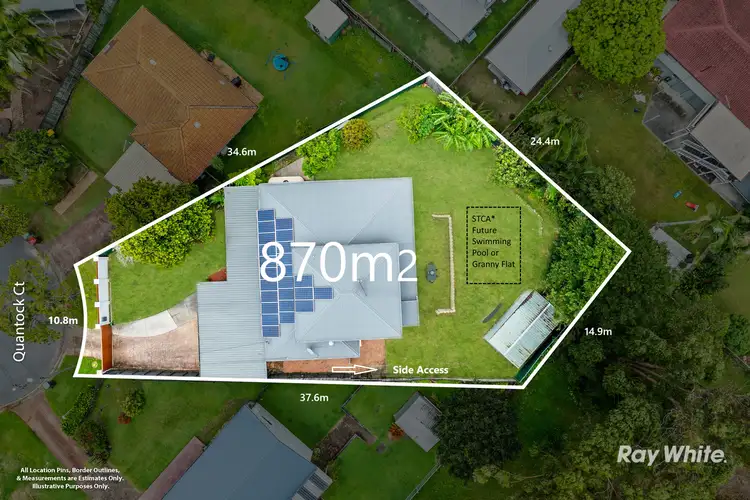
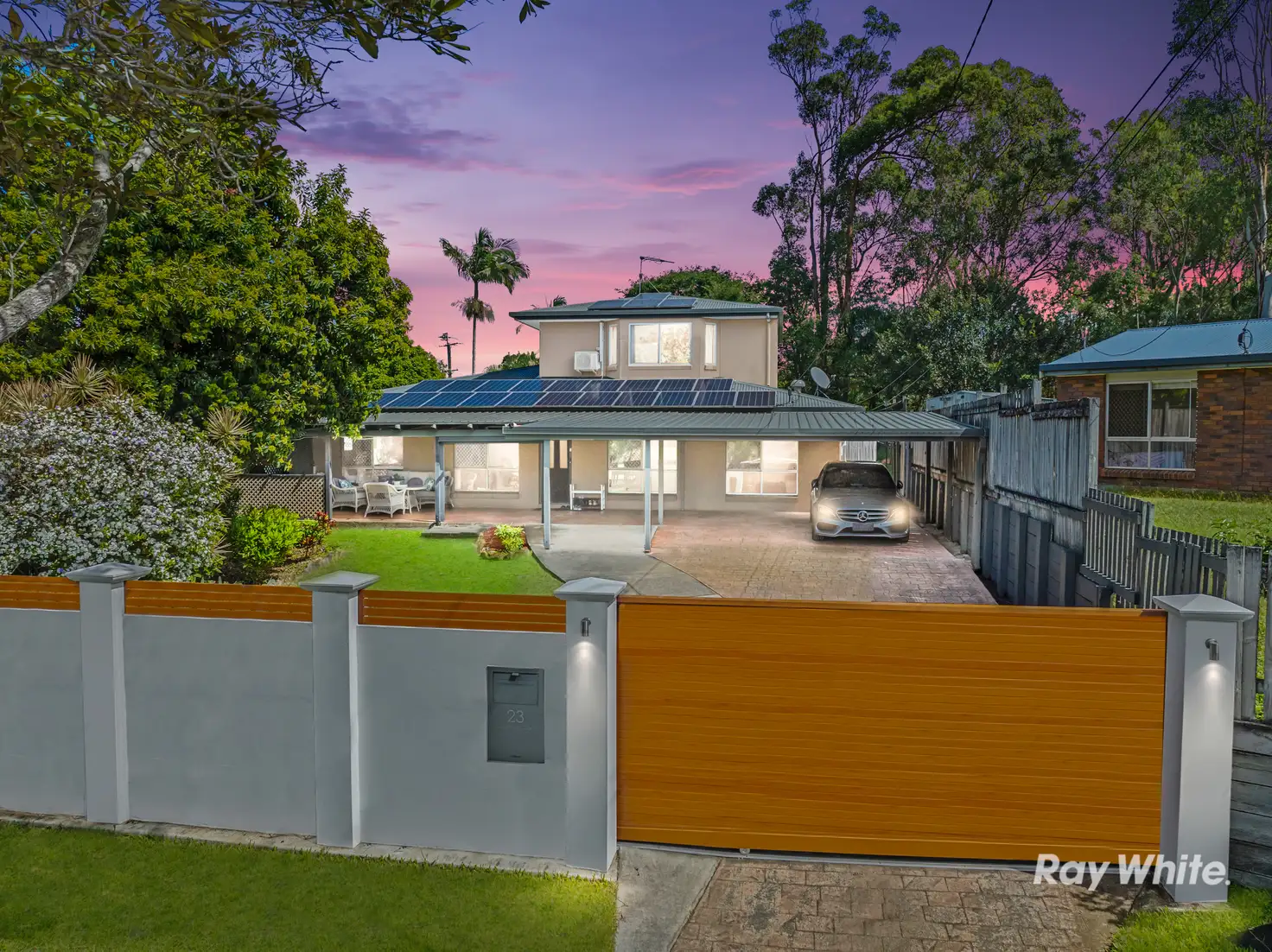


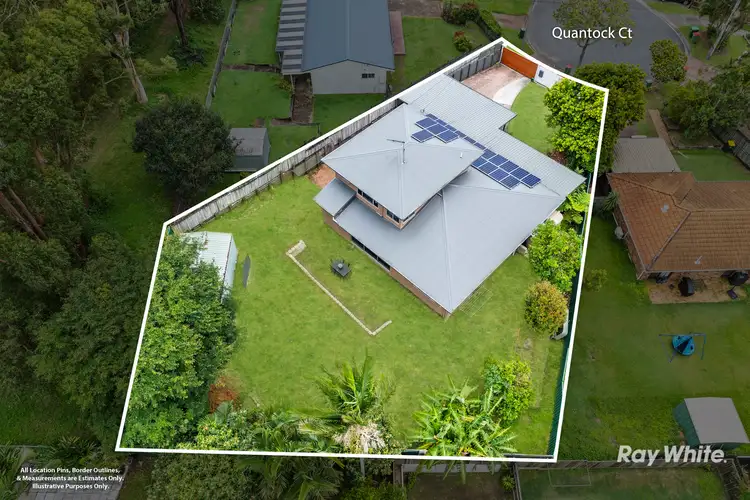
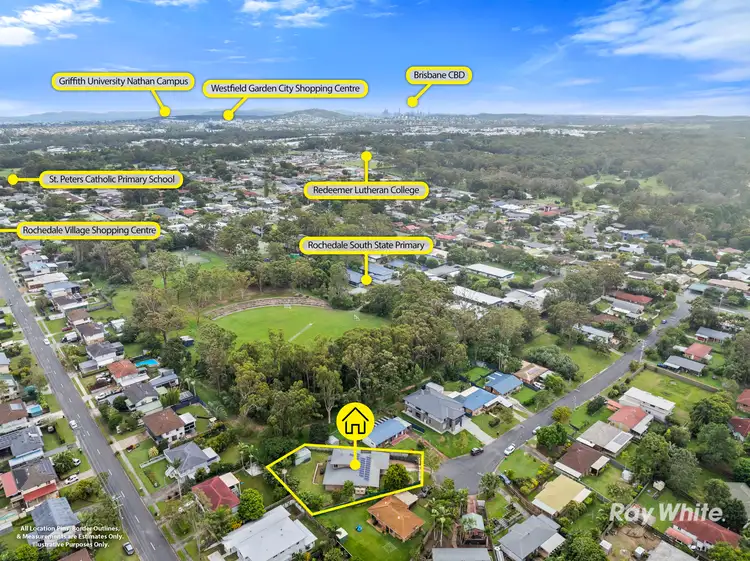
 View more
View more View more
View more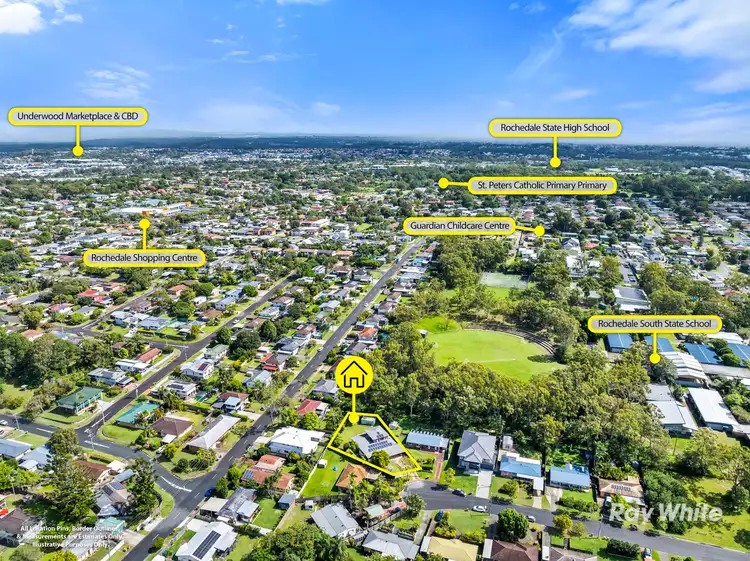 View more
View more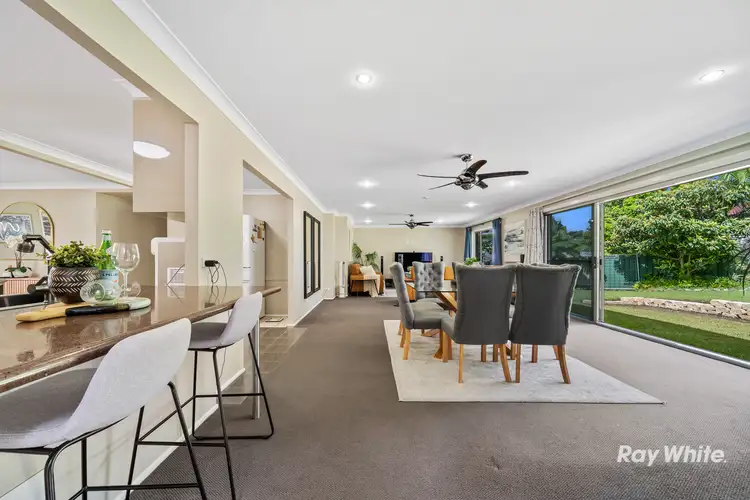 View more
View more
