Price Undisclosed
4 Bed • 2 Bath • 2 Car • 426m²

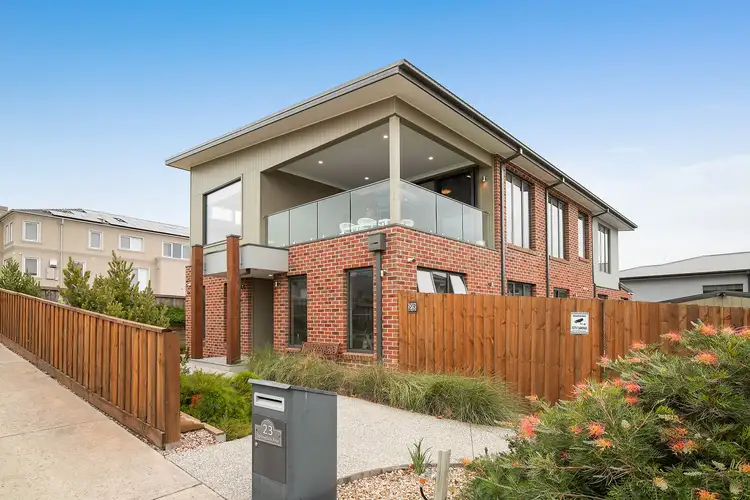
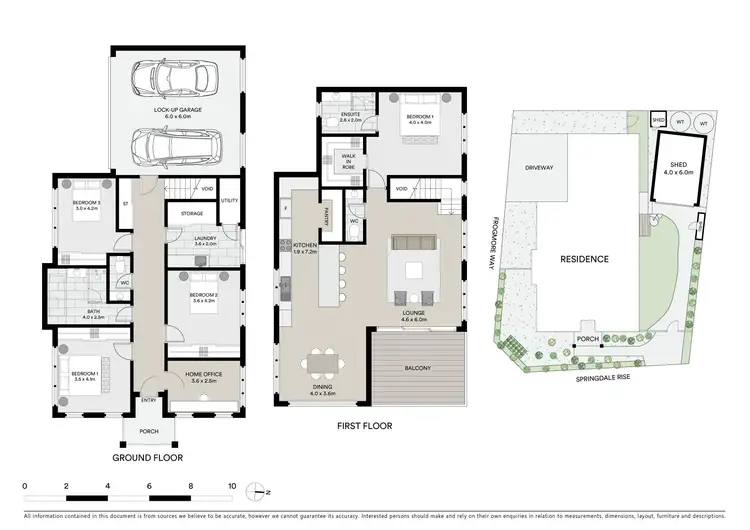
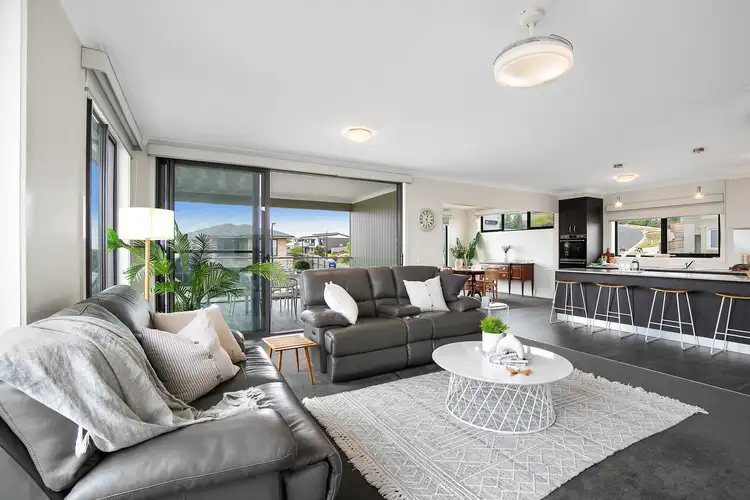
+16
Sold



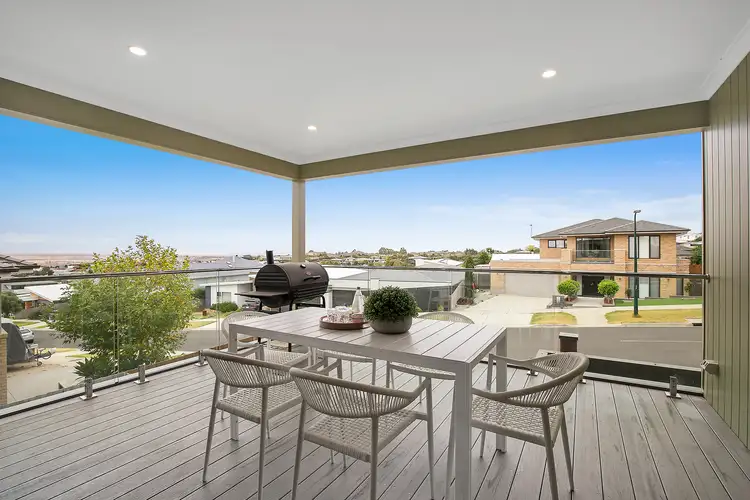
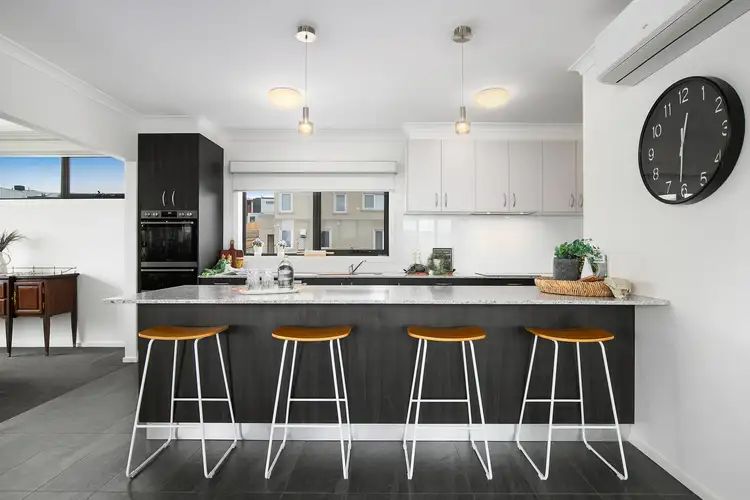
+14
Sold
23 Springdale Rise, Highton VIC 3216
Copy address
Price Undisclosed
- 4Bed
- 2Bath
- 2 Car
- 426m²
House Sold on Mon 29 Jul, 2024
What's around Springdale Rise
House description
“Thermally Efficient with Stunning Views”
Property features
Land details
Area: 426m²
Interactive media & resources
What's around Springdale Rise
 View more
View more View more
View more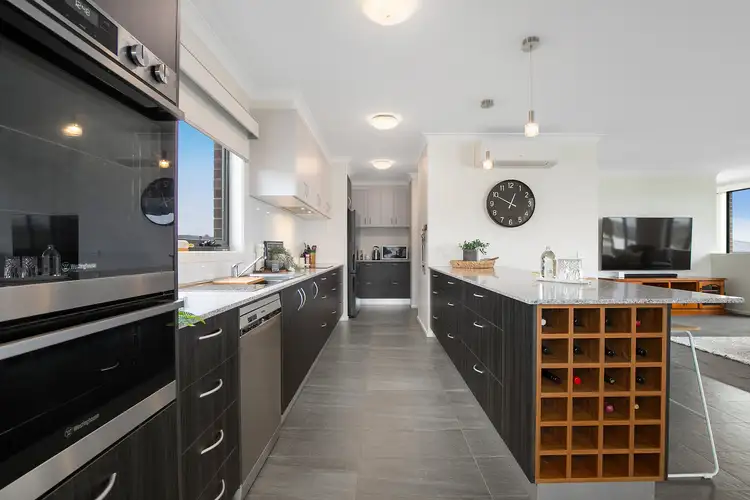 View more
View more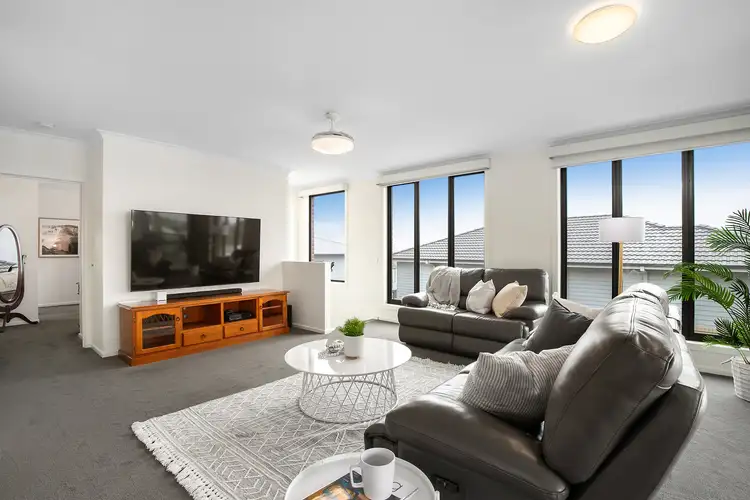 View more
View moreContact the real estate agent
Send an enquiry
This property has been sold
But you can still contact the agent23 Springdale Rise, Highton VIC 3216
Nearby schools in and around Highton, VIC
Top reviews by locals of Highton, VIC 3216
Discover what it's like to live in Highton before you inspect or move.
Discussions in Highton, VIC
Wondering what the latest hot topics are in Highton, Victoria?
Similar Houses for sale in Highton, VIC 3216
Properties for sale in nearby suburbs
Report Listing



