Price Undisclosed
5 Bed • 4 Bath • 2 Car • 799m²
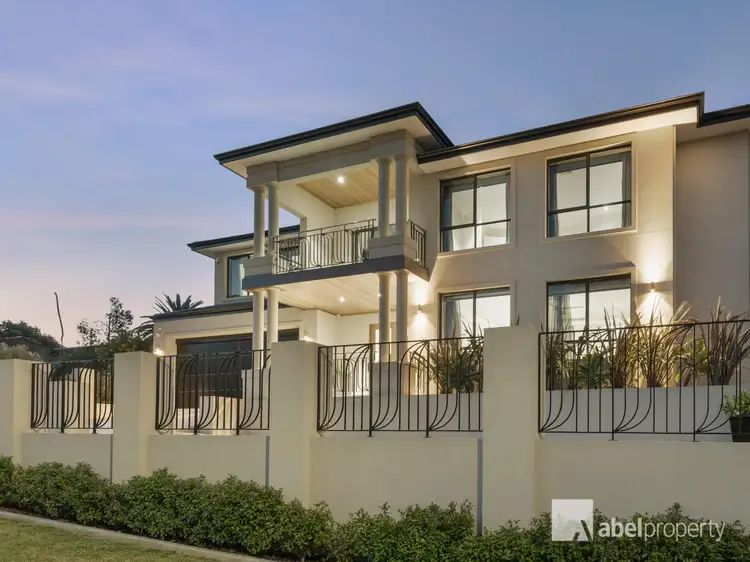
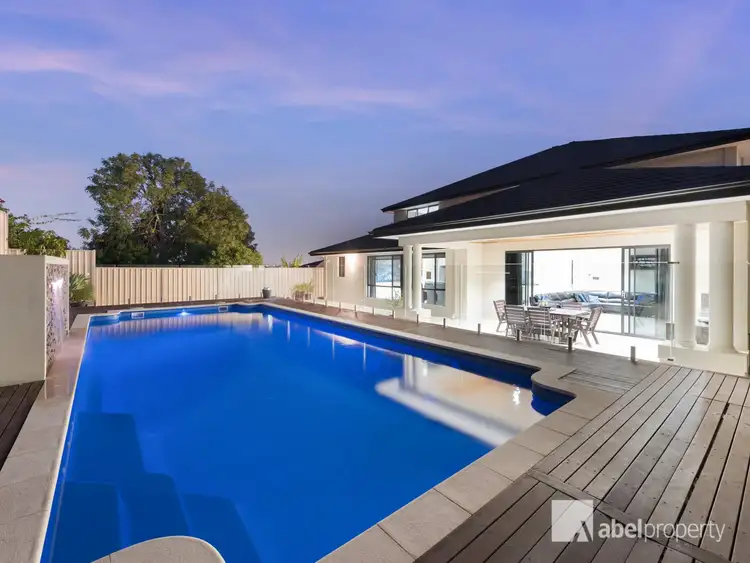
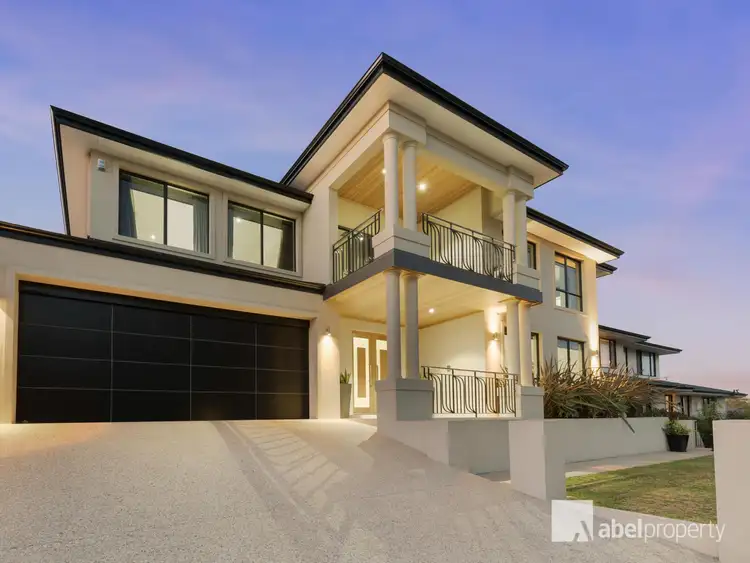
+23
Sold
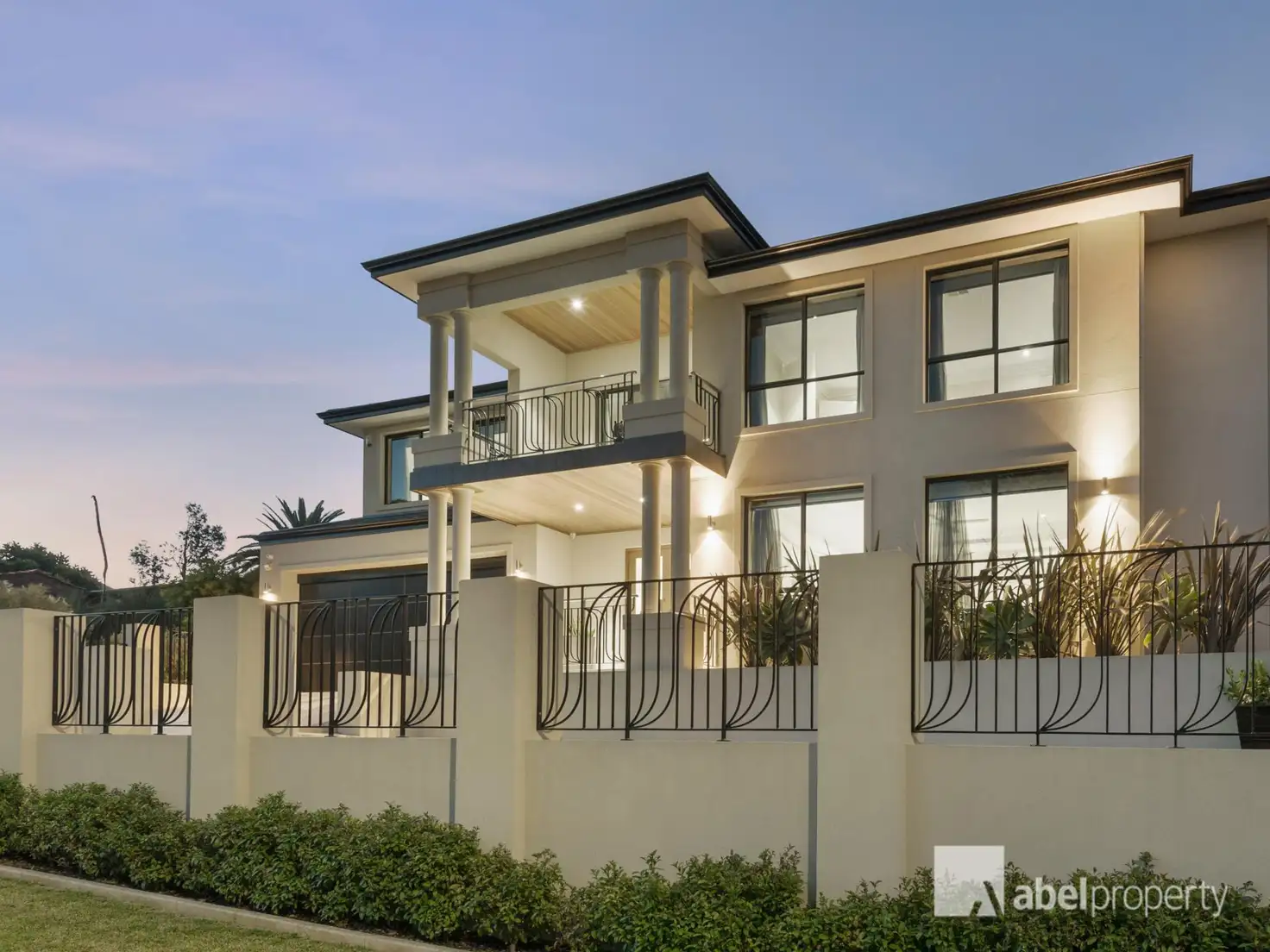


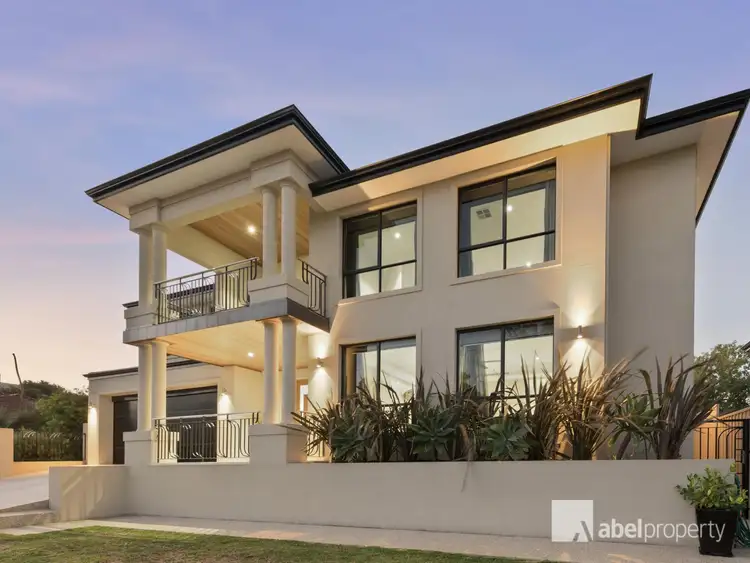
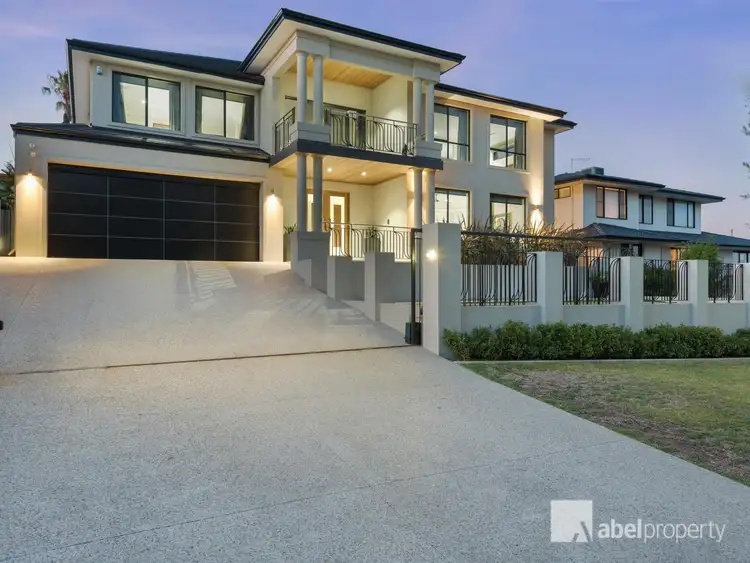
+21
Sold
23 Summerhayes Drive, Karrinyup WA 6018
Copy address
Price Undisclosed
- 5Bed
- 4Bath
- 2 Car
- 799m²
House Sold on Wed 16 Oct, 2024
What's around Summerhayes Drive
House description
“LARGE 580m2 HOUSE on 800m2 BLOCK!”
Building details
Area: 579m²
Land details
Area: 799m²
What's around Summerhayes Drive
 View more
View more View more
View more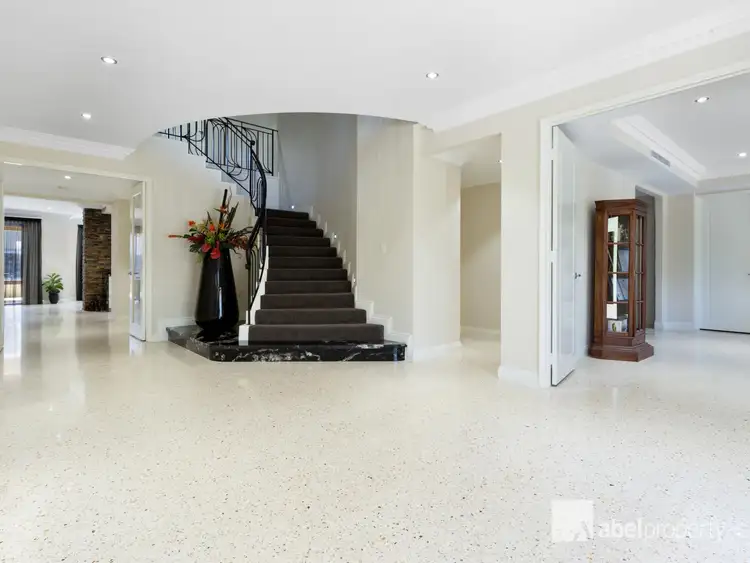 View more
View more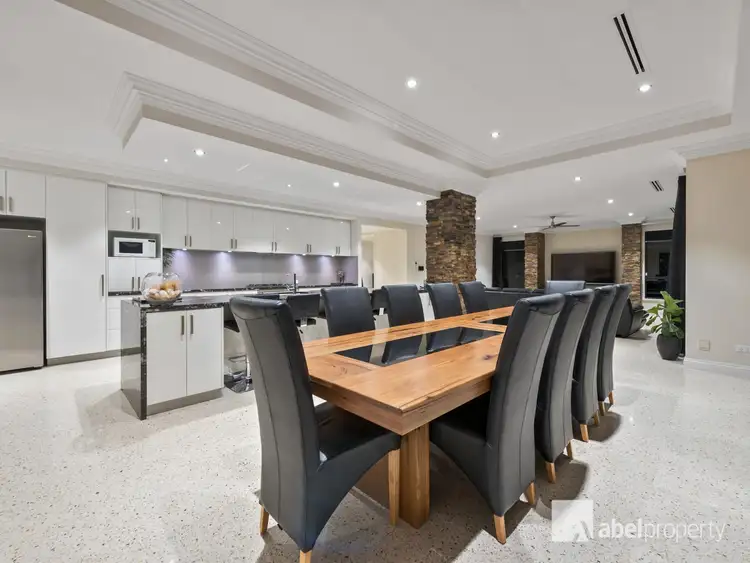 View more
View moreContact the real estate agent

Dominic Ferraro
Abel Property Leederville
0Not yet rated
Send an enquiry
This property has been sold
But you can still contact the agent23 Summerhayes Drive, Karrinyup WA 6018
Nearby schools in and around Karrinyup, WA
Top reviews by locals of Karrinyup, WA 6018
Discover what it's like to live in Karrinyup before you inspect or move.
Discussions in Karrinyup, WA
Wondering what the latest hot topics are in Karrinyup, Western Australia?
Similar Houses for sale in Karrinyup, WA 6018
Properties for sale in nearby suburbs
Report Listing
