Price Undisclosed
3 Bed • 2 Bath • 2 Car
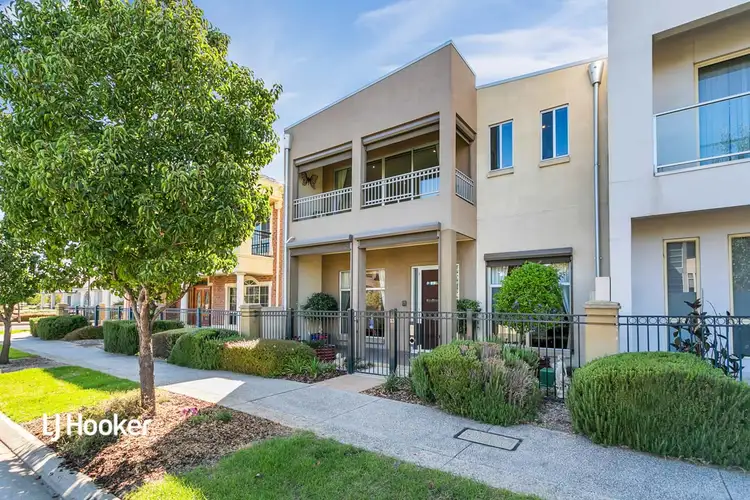
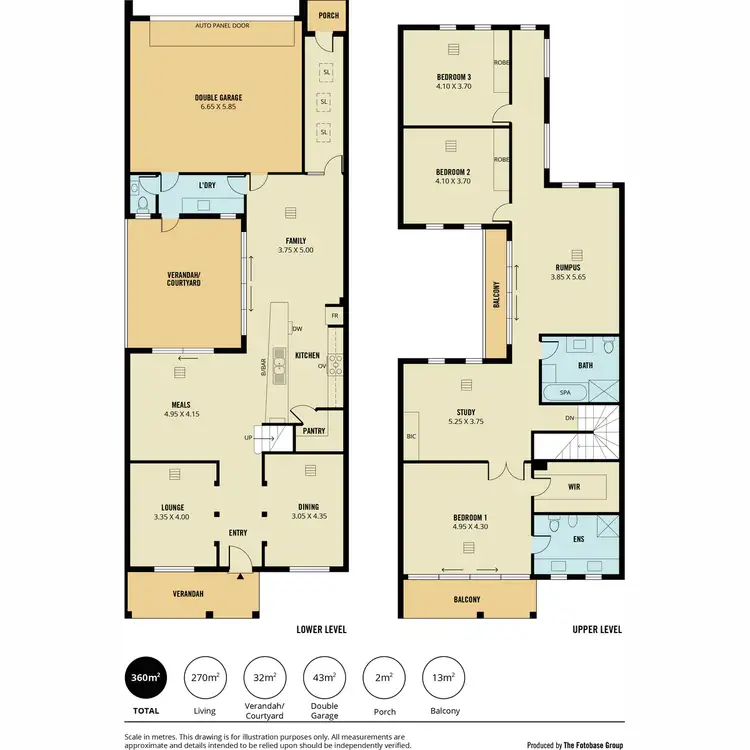

+23
Sold



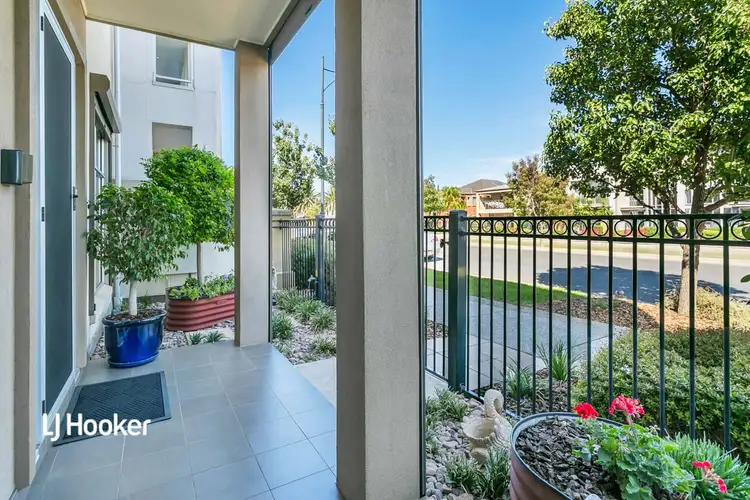
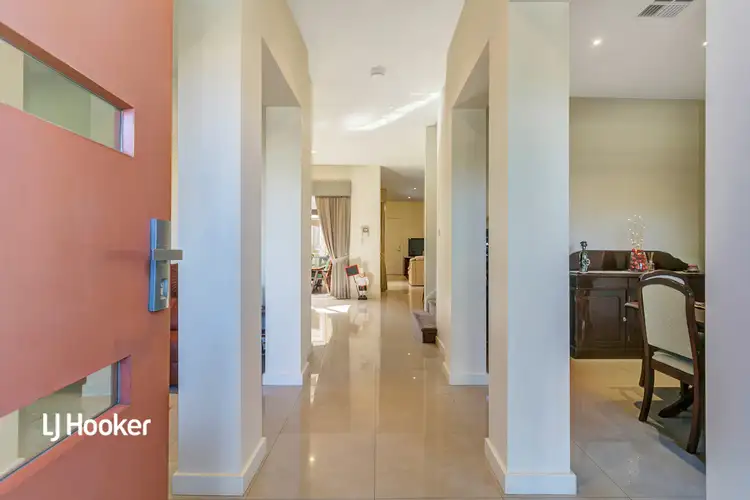
+21
Sold
23 The Drive, Mawson Lakes SA 5095
Copy address
Price Undisclosed
- 3Bed
- 2Bath
- 2 Car
House Sold on Fri 16 Oct, 2020
What's around The Drive
House description
“Stunning Home with Waterfront Views!”
Building details
Area: 2675.607552m²
Interactive media & resources
What's around The Drive
 View more
View more View more
View more View more
View more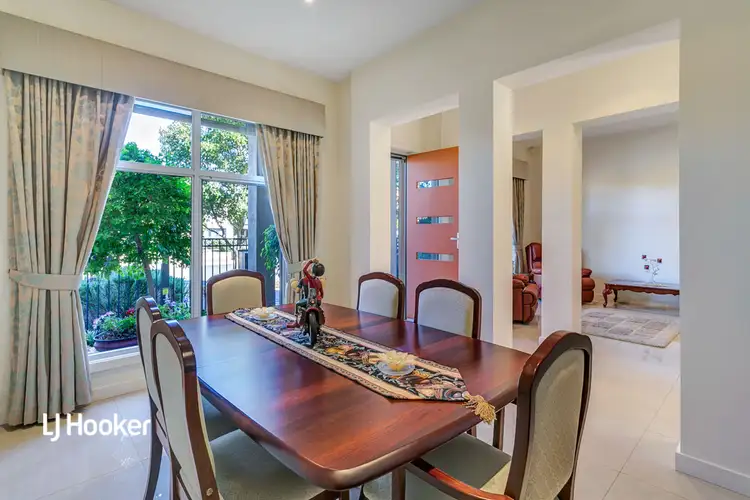 View more
View moreContact the real estate agent

Shaun Roberts
LJ Hooker Property Specialists
0Not yet rated
Send an enquiry
This property has been sold
But you can still contact the agent23 The Drive, Mawson Lakes SA 5095
Nearby schools in and around Mawson Lakes, SA
Top reviews by locals of Mawson Lakes, SA 5095
Discover what it's like to live in Mawson Lakes before you inspect or move.
Discussions in Mawson Lakes, SA
Wondering what the latest hot topics are in Mawson Lakes, South Australia?
Similar Houses for sale in Mawson Lakes, SA 5095
Properties for sale in nearby suburbs
Report Listing
