Price Undisclosed
5 Bed • 3 Bath • 2 Car • 730m²
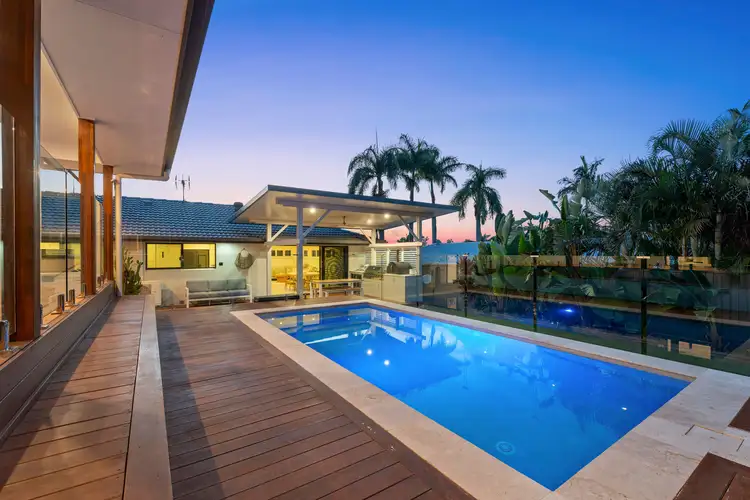
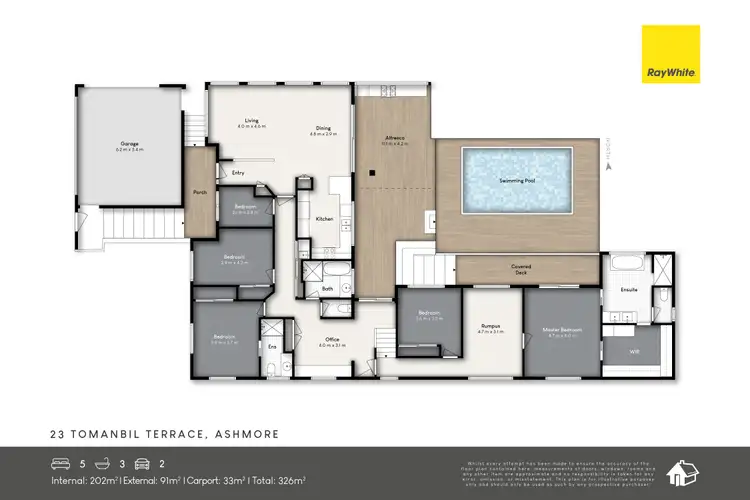
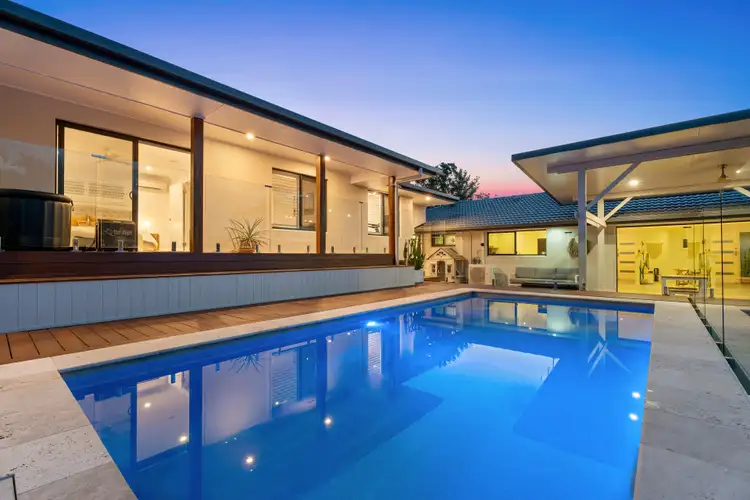
+24
Sold



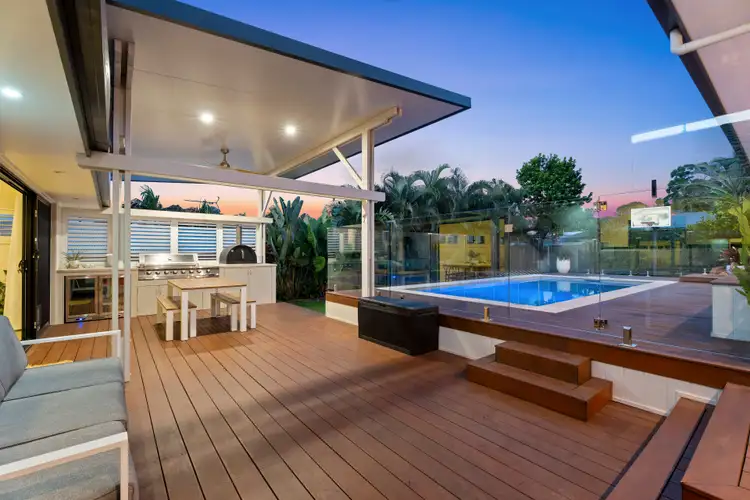
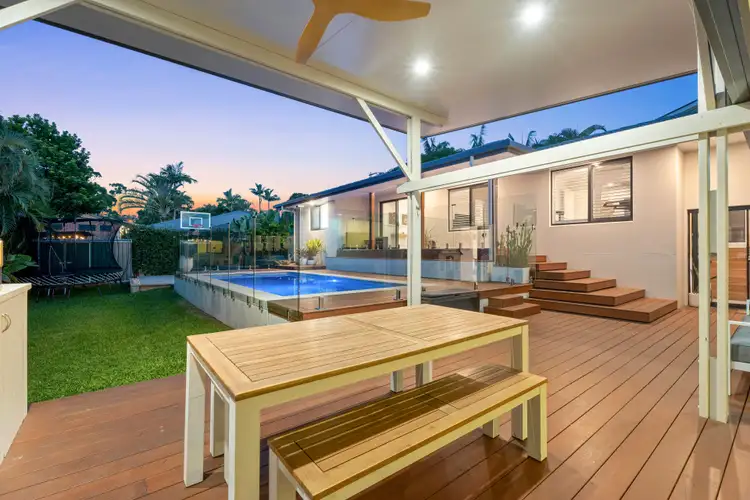
+22
Sold
23 Tomanbil Terrace, Ashmore QLD 4214
Copy address
Price Undisclosed
- 5Bed
- 3Bath
- 2 Car
- 730m²
House Sold on Mon 3 Jun, 2024
What's around Tomanbil Terrace
House description
“Exquisite Family Residence”
Land details
Area: 730m²
Interactive media & resources
What's around Tomanbil Terrace
 View more
View more View more
View more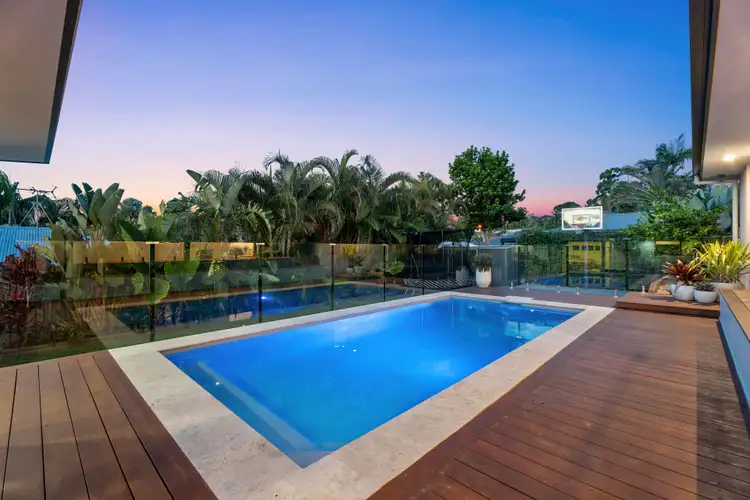 View more
View more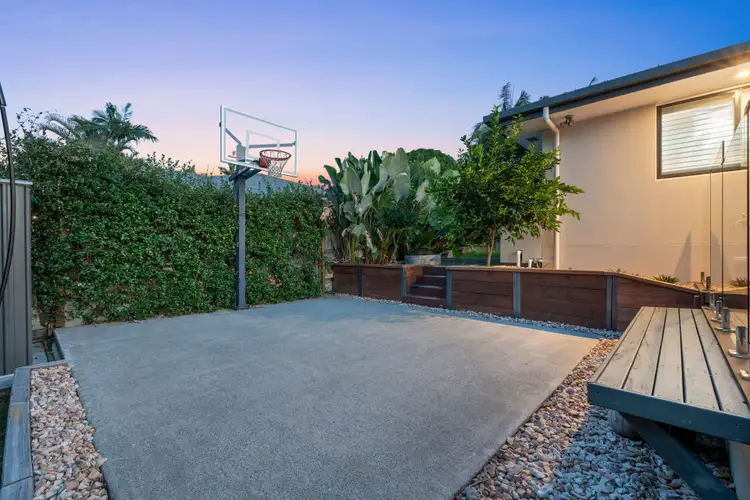 View more
View moreContact the real estate agent

Nick Baxter
Ray White Surfers Paradise QLD
0Not yet rated
Send an enquiry
This property has been sold
But you can still contact the agent23 Tomanbil Terrace, Ashmore QLD 4214
Nearby schools in and around Ashmore, QLD
Top reviews by locals of Ashmore, QLD 4214
Discover what it's like to live in Ashmore before you inspect or move.
Discussions in Ashmore, QLD
Wondering what the latest hot topics are in Ashmore, Queensland?
Similar Houses for sale in Ashmore, QLD 4214
Properties for sale in nearby suburbs
Report Listing
