Price Undisclosed
5 Bed • 2 Bath • 3 Car • 735m²
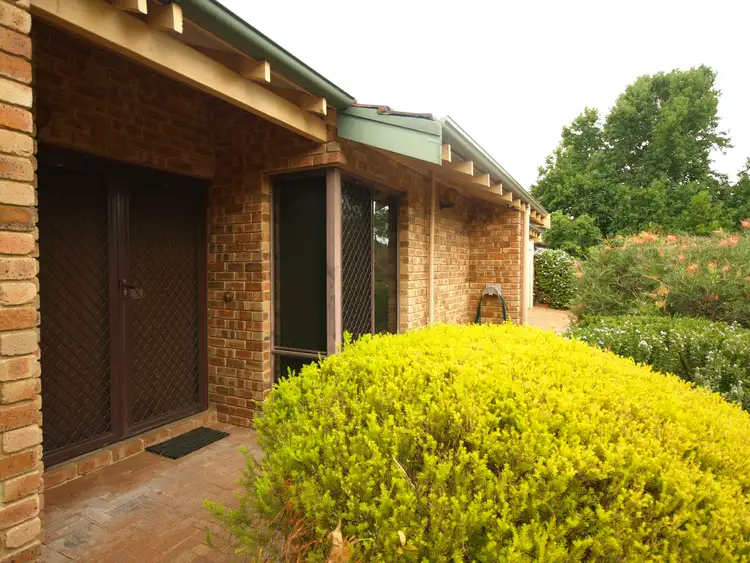
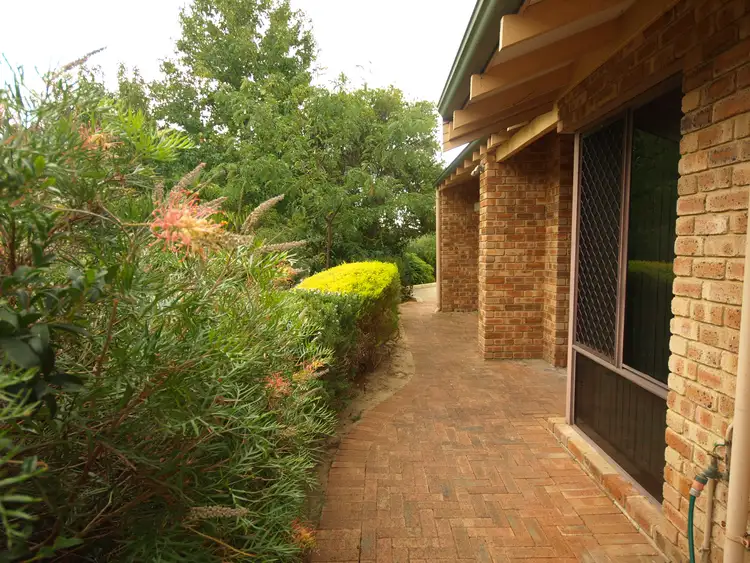
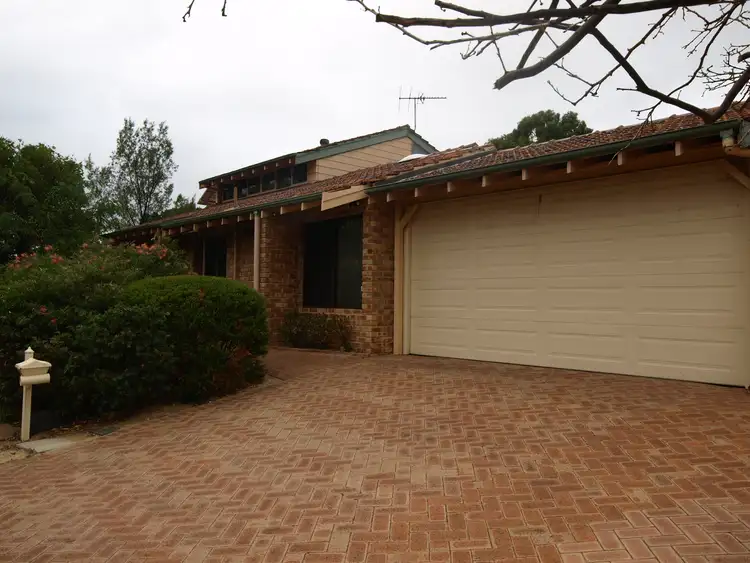
+32
Sold
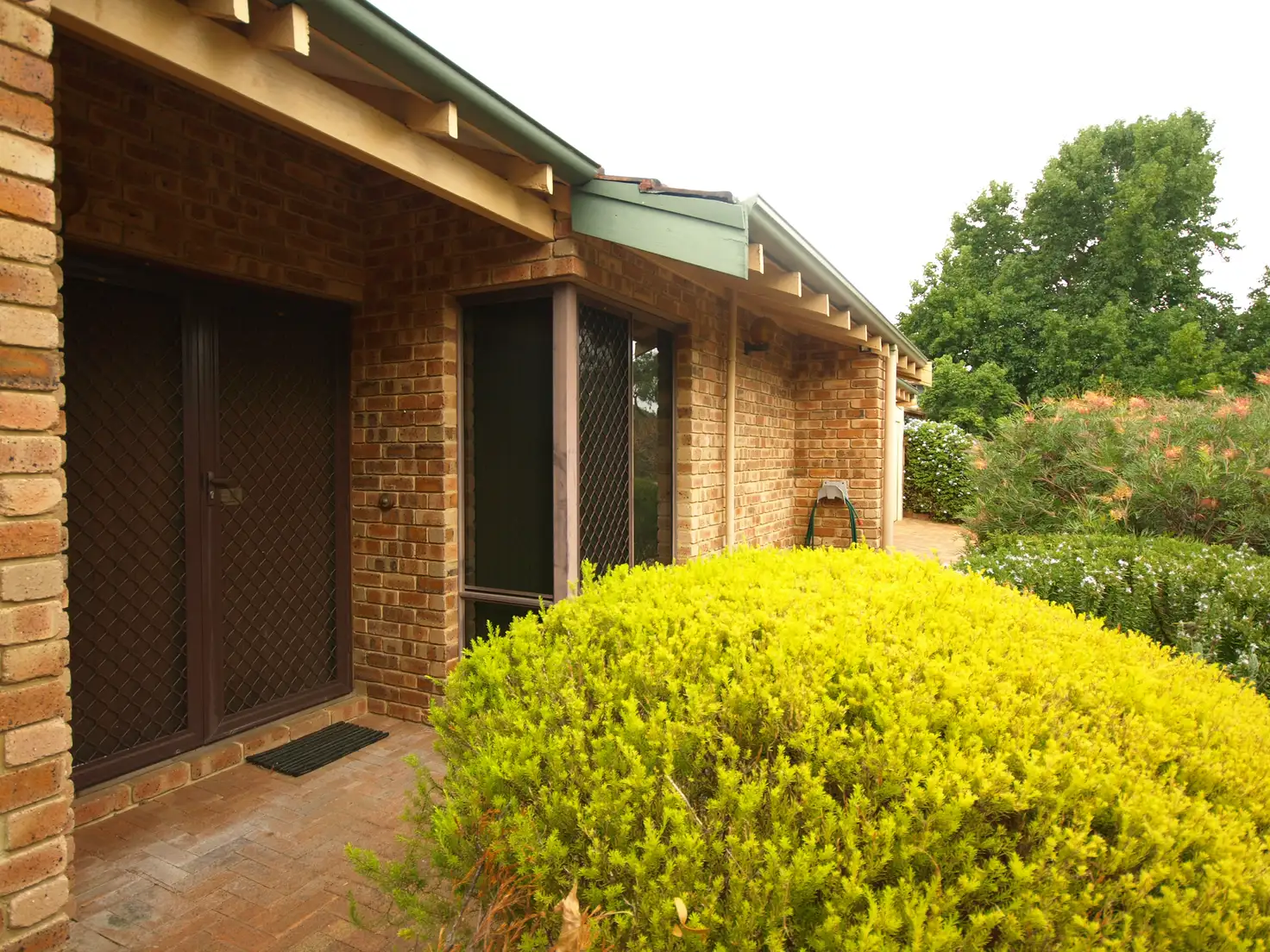


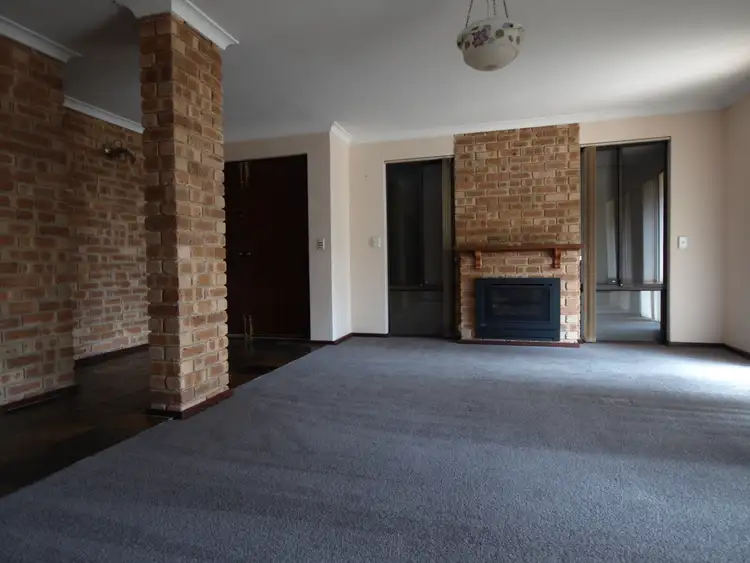
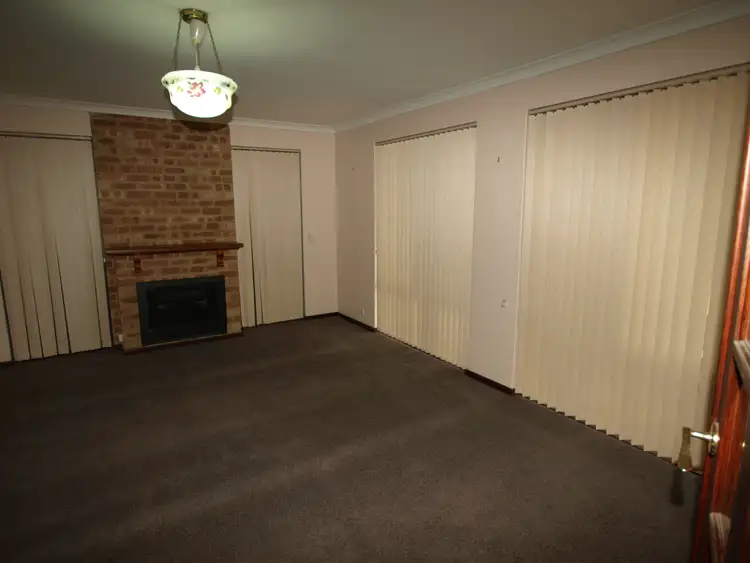
+30
Sold
23 Wanstead Street, Gwelup WA 6018
Copy address
Price Undisclosed
- 5Bed
- 2Bath
- 3 Car
- 735m²
House Sold on Tue 8 Jan, 2019
What's around Wanstead Street
House description
“Lake Gwelup Park Frontage !! ...Location, Location, Location !!”
Property features
Building details
Area: 303m²
Land details
Area: 735m²
What's around Wanstead Street
 View more
View more View more
View more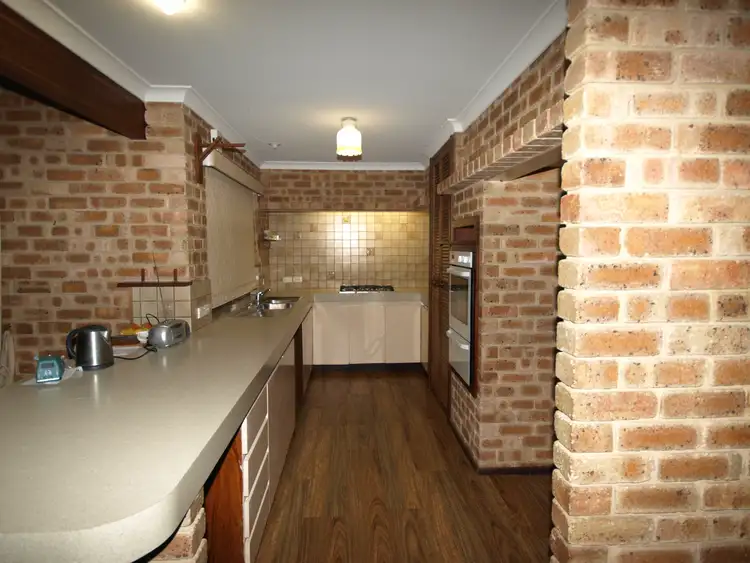 View more
View more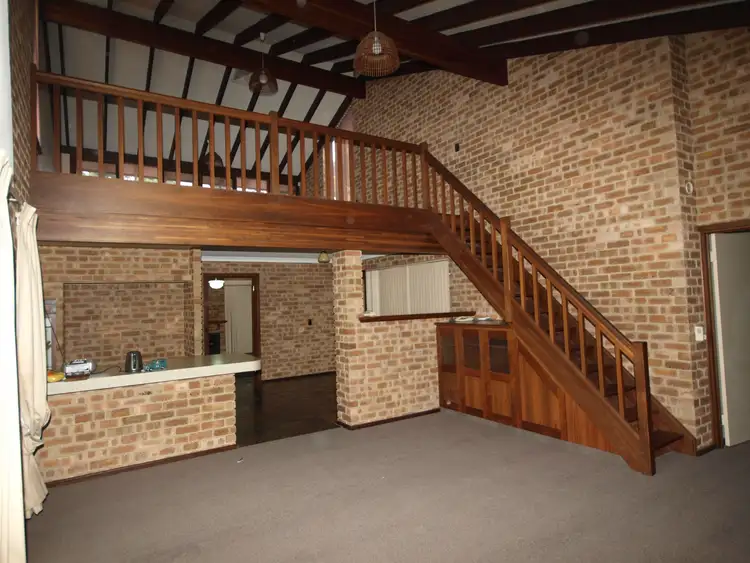 View more
View moreContact the real estate agent

Jeff Gordon
Realagents.net
0Not yet rated
Send an enquiry
This property has been sold
But you can still contact the agent23 Wanstead Street, Gwelup WA 6018
Nearby schools in and around Gwelup, WA
Top reviews by locals of Gwelup, WA 6018
Discover what it's like to live in Gwelup before you inspect or move.
Discussions in Gwelup, WA
Wondering what the latest hot topics are in Gwelup, Western Australia?
Similar Houses for sale in Gwelup, WA 6018
Properties for sale in nearby suburbs
Report Listing
