So peaceful and quiet is this location, you won't believe how close you are to every possible convenience! Just moments from public transport, walking distance to schools, shops and services, this is a magical family home, ready and waiting for you to make it yours!
With an elevated position, capturing bay views, this spacious four bedroom abode will offer your family the ultimate in privacy and comfort. Stepping inside the entrance way, the first living room is to the left. Well proportioned and nicely separated from the rest of the home, this space makes an ideal media room or formal living area.
The Master-suite is located to the right of the entry. A king-sized retreat with a walk-in robe and immensely private ensuite, where you will enjoy waking up and taking in filtered views of the leafy front garden and tree-lined street vista.
Moving further down the hallway, the central living hub unfolds. A generously proportioned, open plan living zone where the family will come together for lounging, meals and entertaining. The galley style kitchen is first. Offering a walk-in pantry and expansive bench tops that double as a breakfast bar, this is one practical space where meals will be prepared, homework will be done and stories of the day will be shared amongst all. The dining area and family room flank each side of the kitchen and link to the outdoors by twin sets of sliding doors.
Outside a fly-over roof provides weather protection to the incredible Alfresco dining and lounging space. Again, generously proportioned on its own, but linking with the internal dining and family spaces makes one huge entertaining zone for all the big milestone celebrations.
Beyond is plenty of grassy back yard for kids and pets to play, possibly room for a pool as well (subject to Council approvals), then a dedicated fire-pit zone in the rear left corner - a great spot to enjoy a drink by the fire, chatting and banter amongst those near and dear to you.
Back inside, the family resting wing is at the rear. Three well proportioned bedrooms (Queen-bed compatible) will ensure the children have their comfort and privacy. The family bathroom will service well with a separate bath and shower. The toilet is separate beside. The laundry is next with direct access to the service corridor of the home.
There is a double lock up garage with generous built in storage, plus side access to the property for your trailer or sporting equipment to be securely stored out of sight.
The home comes with plush near new carpet and ducted air conditioning for your absolute comfort.
Outside the gardens are easy and low maintenance plus there is a garden shed at the rear for further storage.
This is a lovely family package, in the most convenient of locations with Mayfair on Manly shopping, dining, medical and more just a few minutes walk away.
Features include:
* Spacious family home with super practical layout
* 2 x separate and generous living spaces
* Amazing entertaining zone with BIG Alfresco, living and dining all integrated via sliding doors
* Plush near new carpet, ducted A/C, low maintenance home
* Plenty of yard with side access for further improvements such as a pool - subject to Council approval
Location, Location, Location:
* 900m to Mayfair Village on Manly (Woolies, Brumby's, Vintage Cellars, Source Bulk Foods, Butcher, Japanese, Turkish, pizza, doctors, beauty and more!)
* 1km to Moreton Bay College campus (Hargreaves Rd entrance)
* 2km to Gumdale State School
* 2.7km to Moreton Bay Boys College
* 9min drive to Iona College
* 10min drive to Wynnum/Manly waterfront
* 18min drive to BNE Airport
* 30min drive to Brisbane CBD
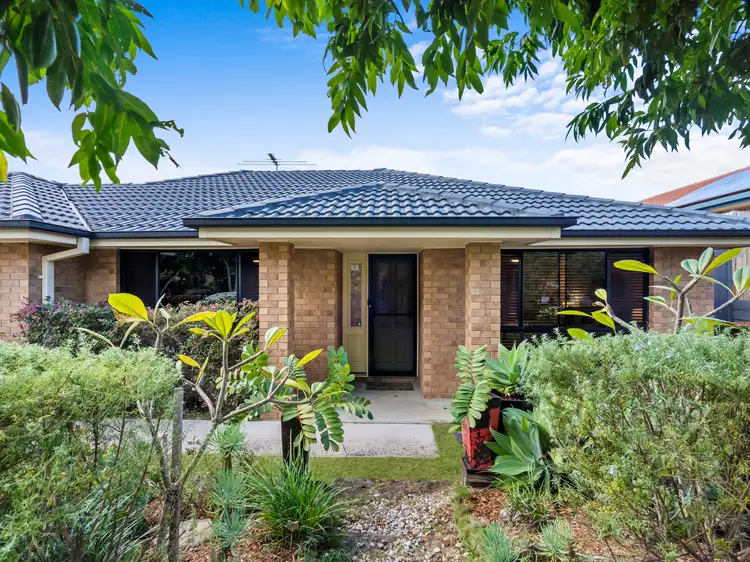
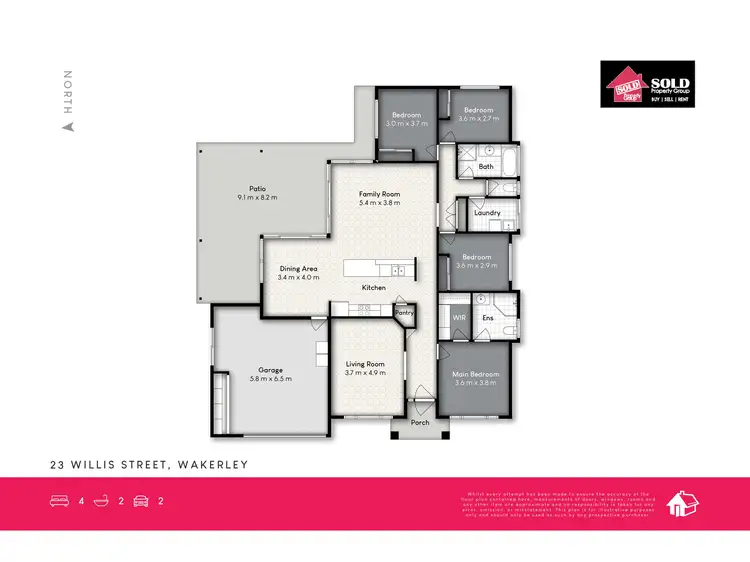

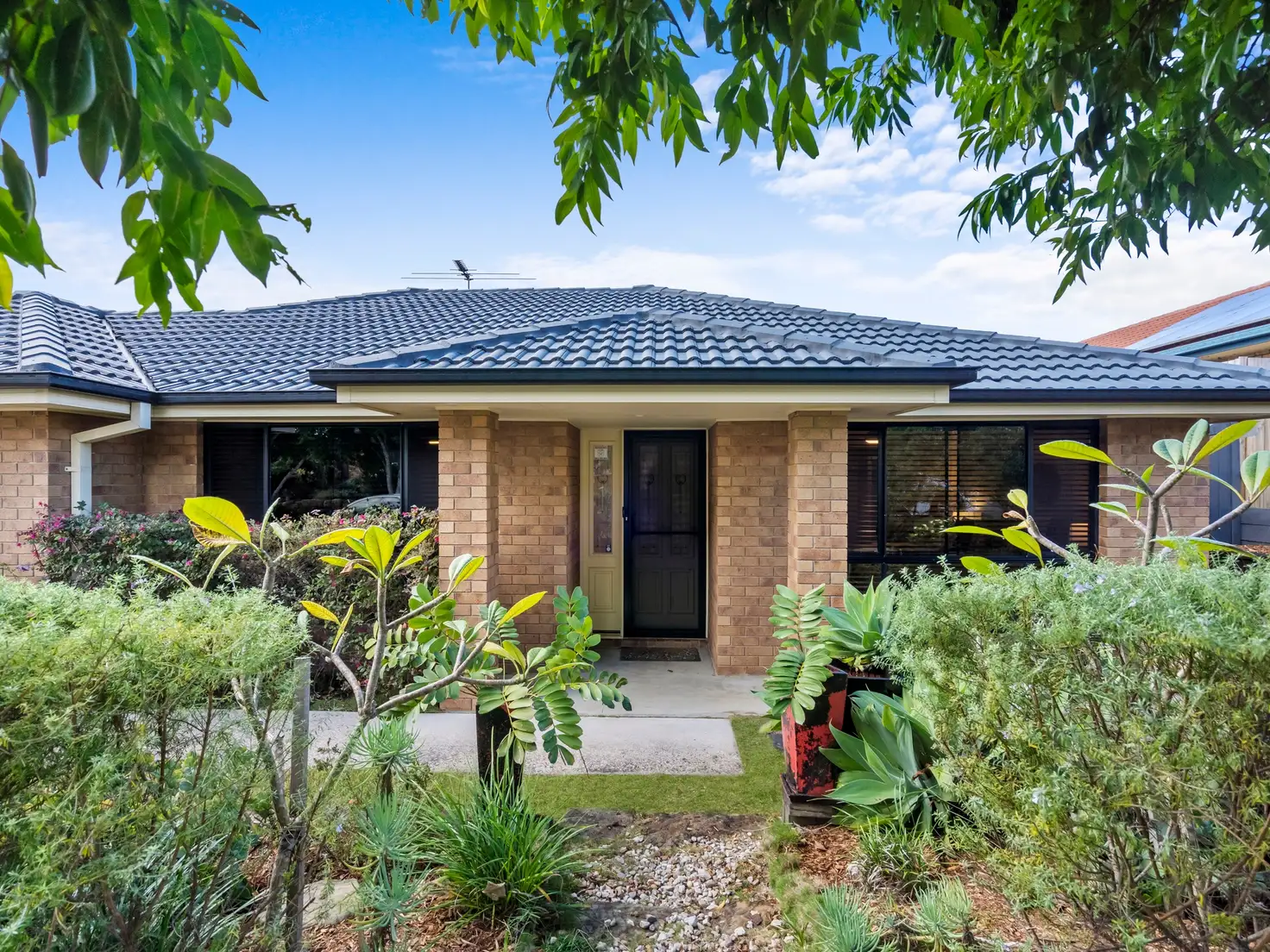


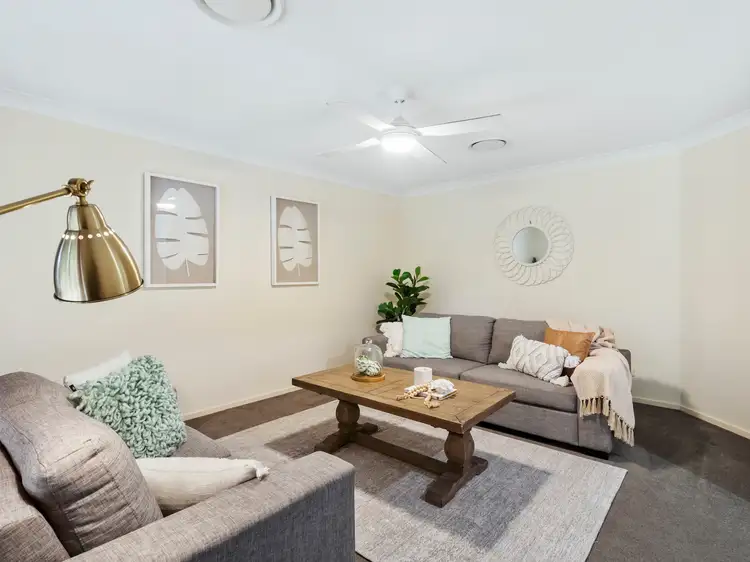
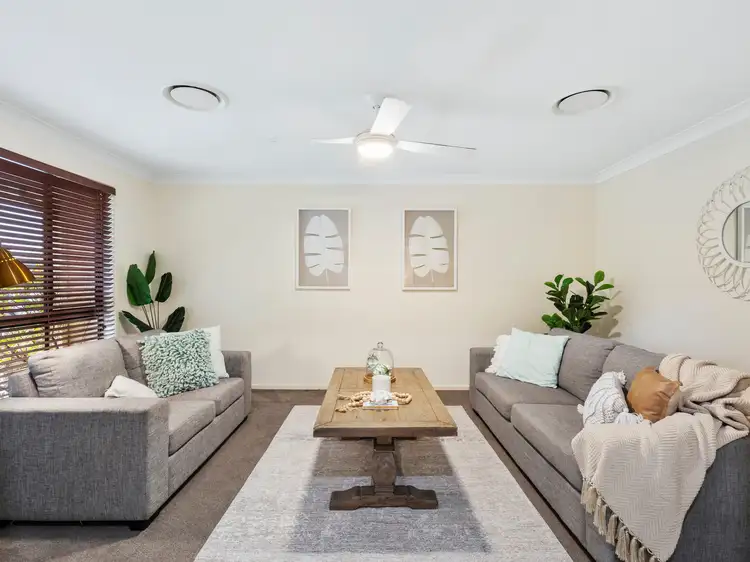
 View more
View more View more
View more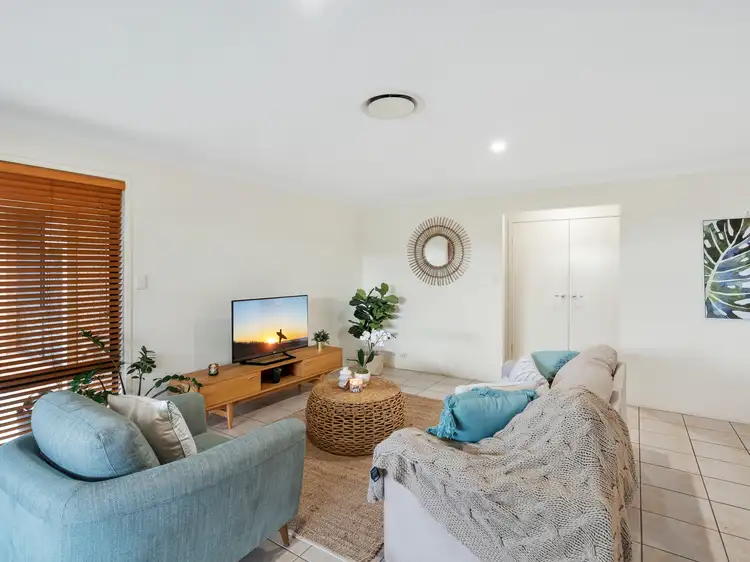 View more
View more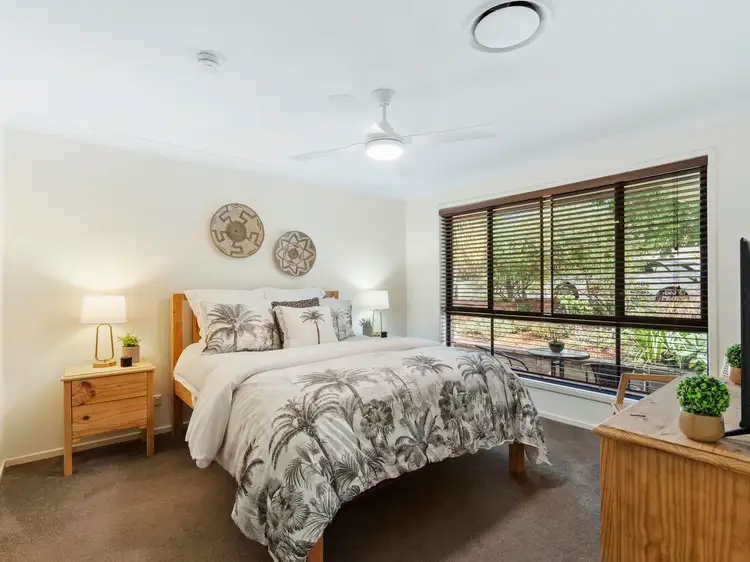 View more
View more
