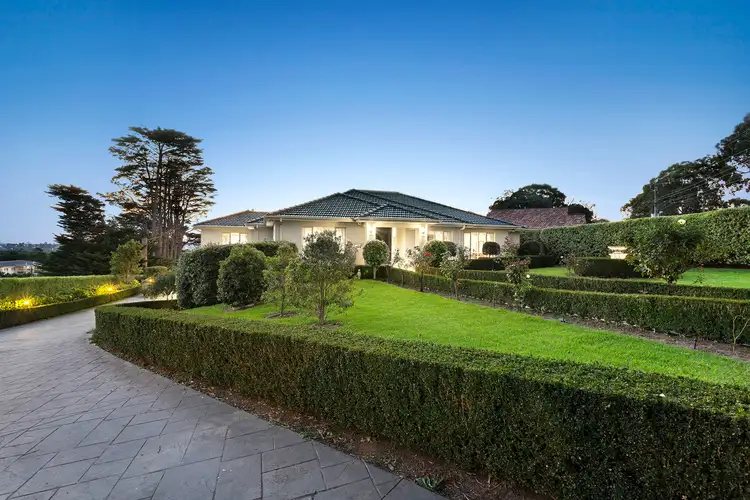Built to an exacting standard with superior quality and attention to detail, this strong and solid owner-built residence has been crafted to last a lifetime and intentionally designed to deliver a family lifestyle of grand proportions.
Boasting an impressive display of formal and communal living areas, zoned accommodation and fully-tiled bathrooms, it allows the large family to move straight in and spread their wings across a breathtaking acre (approx.) allotment. And such is the amount of space on offer that it effortlessly caters for multi-generational living.
The intelligent and innovative design sees the home's living areas and accommodation quarters positioned around a central fernery in the heart of ground-floor layout, which draws abundant natural light into the home. The home's connection with its natural surrounds is also evidenced in every room framing a view, whether it be of the manicured front garden or that of the surrounding landscape.
The graceful formal lounge and dining arrangement captures the opulent character of the home, while the huge open-plan living captivates with its sheer size and spectacular view that can be enjoyed from the comfort of the vast family living (with wood combustion fireplace) or out on the stunning terrace, where you can sip cocktails at sunset, stargaze as you prepare dinner on the gas mains BBQ or greet the morning sun with a coffee in hand. You can even enjoy the panoramic backdrop when preparing meals for the family in the stately timber kitchen, complete with loads of storage, stainless steel appliances, colour-matched dishwasher and granite benchtops and splashback.
Sleeping areas are zoned in privacy along one side of the home and include a sizeable Master bedroom (large walk-in robes and fully-tiled ensuite with corner spa and frameless shower), two additional bedrooms with built-in robes and a fully-tiled family bathroom with bath and frameless shower. A separate study provides a practical fourth bedroom option.
Venture downstairs and the essence of space continues. The carpeted retreat with a separate room behind offers a fantastic area for kids to play games with friends, while a versatile space across the floorplan is the perfect size to accommodate your home gym. However, with a superb rear lawn bordered with an assortment of fruit trees, they're more likely to spend the bulk of their time exploring the great outdoors.
If you happen to own a couple of trucks, a trailer, boat or a caravan, this home has been intentionally designed to cater for all types of vehicles and machinery, big and small. It has also been created to offer a superior level of comfort and convenience, made possible with LED lighting, evaporative cooling, ducted heating, security alarm, automatic front gates, intercom entry, 45,000-litre water tank, an additional 10,000-litre underground water tank and an excellent concreted storage area with lighting under the house.
Conveniently located within moments of Donvale Christian College, the scenic Mullum Mullum Trail, the Eastern Freeway/Eastlink, bus transport, The Pines Shopping Centre, Tunstall Square shops and Westfield Shoppingtown.
Photo ID Required








 View more
View more View more
View more View more
View more View more
View more
