SOLD - FIRST WEEKEND, MULTIPLE OFFERS - BY NICK FRENCH, C&CO REAL ESTATE!
23a Goneril Way is a generous family home on a good-sized 542m2 rear lot in a quiet location. There's a real sense of privacy and tranquillity here, enhanced by a well-designed courtyard garden with mature plants, fruit trees and sheltered al fresco dining. There's plenty of parking and turning space to accommodate vehicles, and the oversized garage has a handy store or workshop area, plus access to a bonus loft with drop-down ladder for lots of additional storage.
This is just the beginning of what's on offer here! At the front of the house is a cute little deck that catches the afternoon sun. To the left of the entrance hall is the light, big. bright main bedroom, which has a garden outlook, a neat ensuite bathroom and not one, but two walk-in robes!
To the right of the hallway is the first of three great living spaces, this one designed as a theatre room. It's perfect for family entertainment or as a parents' retreat. Next is the spacious central living area, with a sociable open-plan kitchen at its heart. There's a breakfast-bar island and plenty of cupboard space, and a nice design touch is the window behind the cooktop, providing an additional outlook for the chef, while the dining and family areas look out over the leafy courtyard garden.
There are three more well-proportioned bedrooms, all with built-in robes. Not only are they conveniently separated from the main bedroom and living areas, but this "wing" includes a bathroom and a living area of its own, providing an excellent children's entertainment space or playroom.
The convenience continues with a handy shopper's entrance from the garage, which takes you through a generous laundry complete with walk-in linen press. This space is highly functional as it is, but there's potential to convert it to a boot room or a butler's pantry.
Located a short drive from Murdoch University, Fiona Stanley Hospital, and the beach, the home is also within walking distance of local parks, playgrounds, and Coolbellup Village.
Additional features include :
- Ducted Daiken multi zone airconditioning throughout
- Loft storage above garage with easy access ladder
- Remote garage door
- Rainwater tank with pressure pump for the garden
- Security screen doors to front and all bedroom windows
- Solar hot water
- PV Solar system
- Shade blinds to front deck and rear alfresco
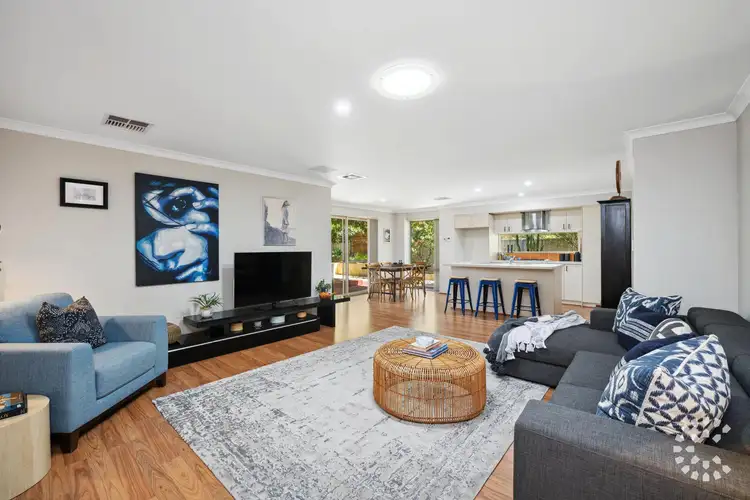

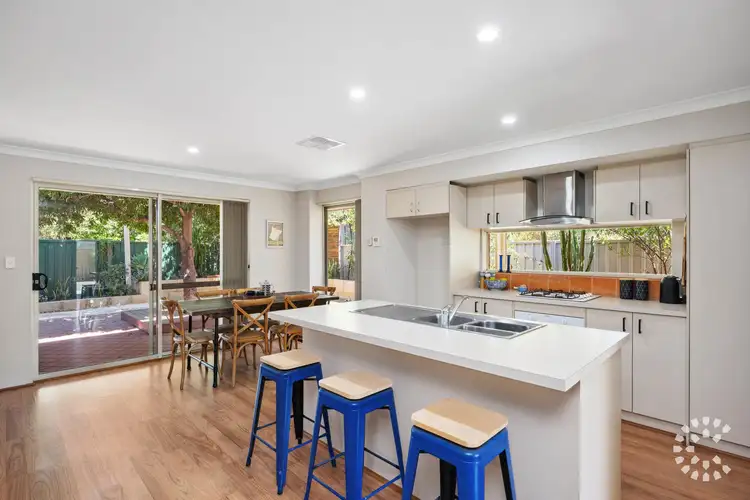
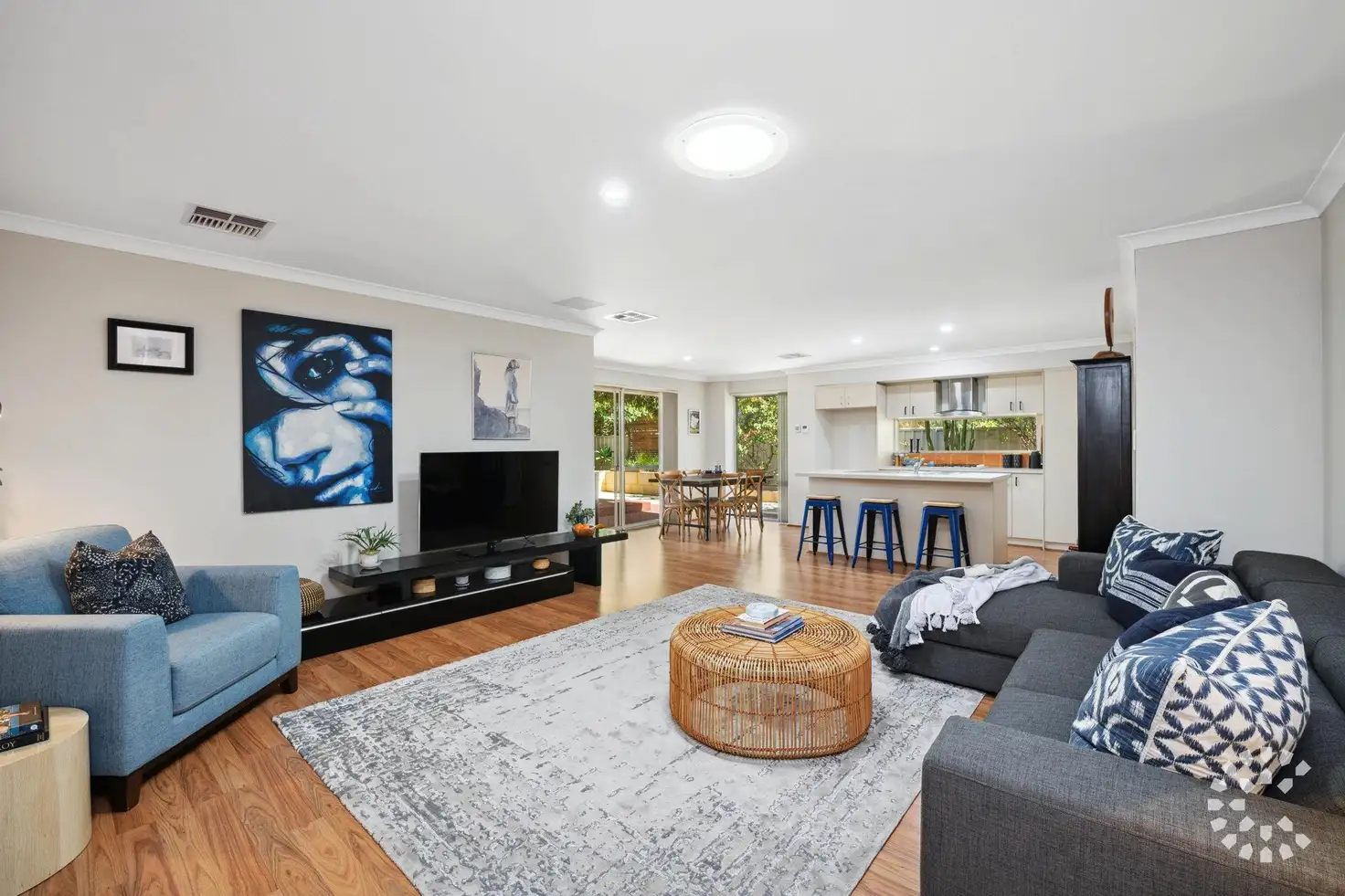


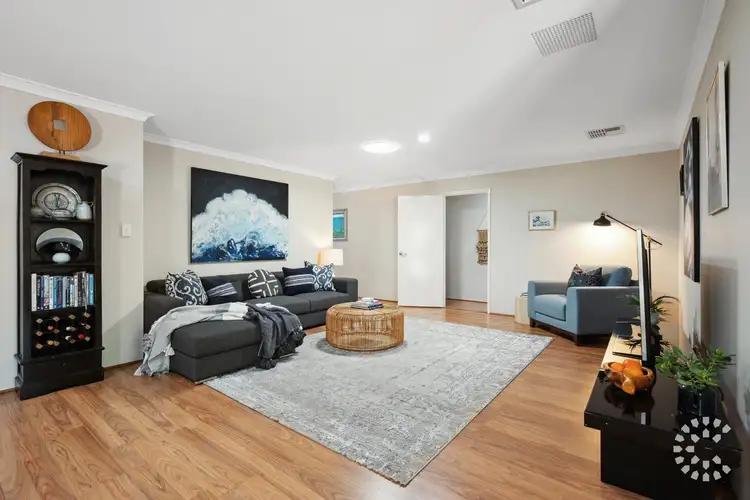

 View more
View more View more
View more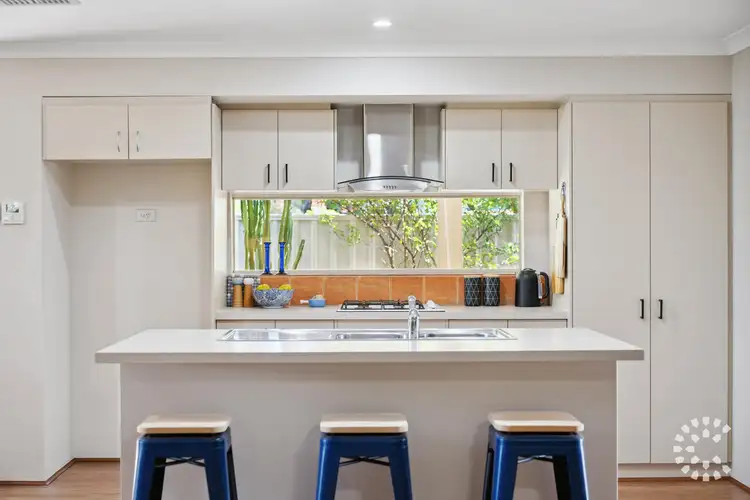 View more
View more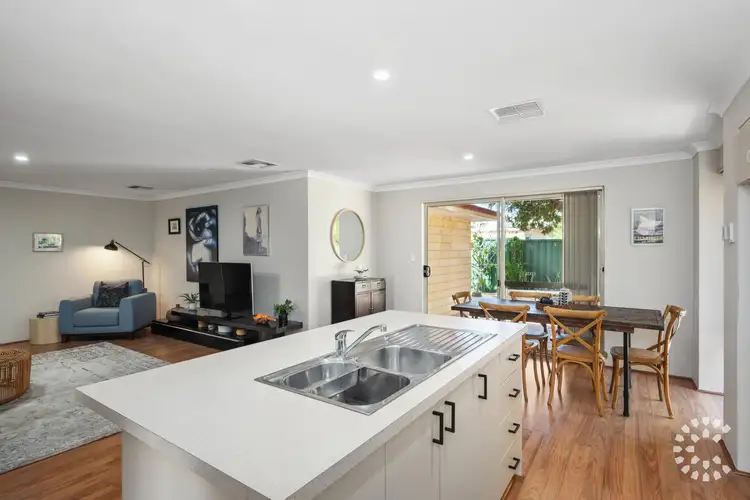 View more
View more
