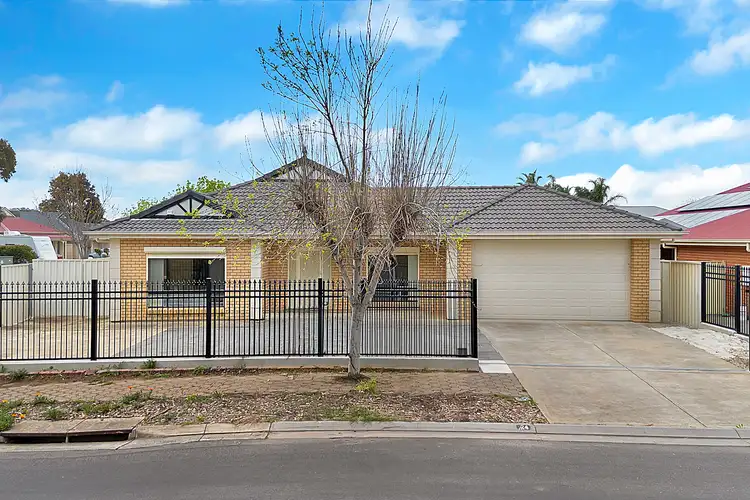Ray White Salisbury is proud to present 24 Amberwell Terrace, Burton.
THE LOCATION
Nestled in the heart of Burton, this stunning property is perfectly positioned for convenience and lifestyle. Families will love the proximity to Springbank Boulevard Reserve and Playground, offering ample recreational opportunities. Local shopping and dining options are just moments away at Springbank Plaza. Burton Primary School and Goodstart Early Learning are within walking distance, making this an ideal location for families. Major facilities such as the Edinburgh Defence Precinct and Lyell McEwin Hospital are just a short drive away. Public transport is easily accessible with a nearby bus stop, while the Northern Connector ensures a quick commute to Adelaide's CBD, combining suburban tranquillity with urban convenience.
THE RESIDENCE
This expansive property situated on a 624sqm corner allotment boasts a meticulously maintained 2007-built family home, perfectly designed for modern living. The home welcomes you with a striking façade, fully fenced with double garage and double gate side access, roller shutters to every window, and a low-maintenance paved/concreted front yard.
Inside, the spacious floorplan offers ducted reverse cycle heating and cooling for year-round comfort. Sleek tiling flows through the main living areas, where you'll find multiple flexible spaces, including a formal lounge and dining room at the entrance, plus a generous open-plan living area. The gourmet kitchen features an island bench with breakfast bar, gas cooktop, and abundant storage.
The Master Suite, located at the front of the home, includes a walk-in robe and ensuite. Three additional bedrooms with built-in robes are located in a separate wing, along with the main bathroom, separate powder room and toilet, and laundry. An additional fifth bedroom or study at the front of the home adds further versatility.
The outdoor space is a low-maintenance entertainer's delight, with a large pergola/verandah. The rear yard is fully concreted with garden beds, providing ample room for entertaining or rear yard vehicle access, plus a garden shed for extra storage and a retractable clothesline.
FEATURES
• Fully Fenced
• Fifth Bedroom or Study
• 2007-Built Family Home
• 624sqm Corner Allotment
• Roller Shutters to all Windows
• Garden Shed and Retractable Clothesline
• Ducted Reverse Cycle Heating and Cooling
• Master Suite With Walk-In Robe and Ensuite
• Four Spacious Bedrooms With Built-In Robes
• Double Garage Plus Double Gate Side Access
• Gourmet Kitchen With Island Bench and Gas Cooktop
• Formal Lounge and Dining Room Plus Open-Plan Living Area
• Fully Concreted Rear Yard With Pergola - Low-Maintenance Outdoor Entertaining
Don't miss this rare opportunity to secure a beautiful home with endless possibilities in the sought-after suburb of Burton. For all enquiries, please contact Justin Irving today.
Regarding price: The property is being offered by Auction. Recent sales data for the area is available upon request via email or at the open inspection.
Disclaimer: Every care has been taken to verify the accuracy of the details used in this advertisement. However, no warranty or representation is given, and neither the owners nor their agent can accept responsibility for errors or omissions. Prospective purchasers are advised to conduct their own investigation.
Don't miss this golden opportunity in the sought-after suburb of Burton. All enquiries are welcome.








 View more
View more View more
View more View more
View more View more
View more
