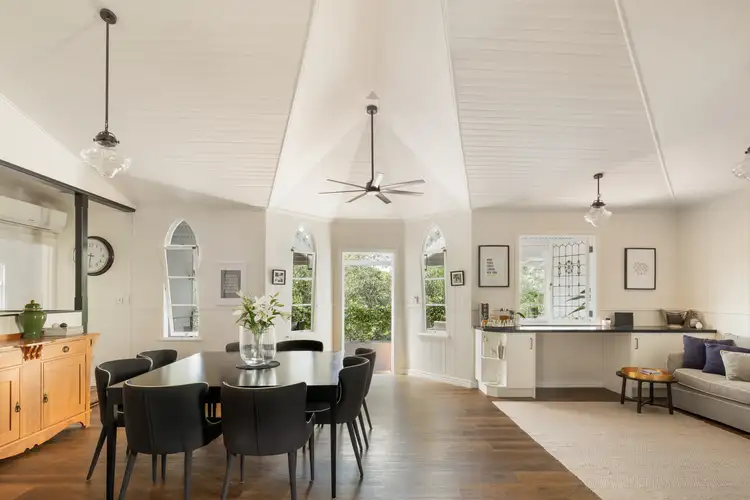$2,915,000
6 Bed • 4 Bath • 7 Car • 1285m²



+28
Sold





+26
Sold
24 Ashton Street, Wynnum QLD 4178
Copy address
$2,915,000
- 6Bed
- 4Bath
- 7 Car
- 1285m²
House Sold on Thu 24 Apr, 2025
What's around Ashton Street
House description
“The Bayside's Most Unique Home - A Masterful & Incomparable Rebuild”
Property features
Building details
Area: 842m²
Land details
Area: 1285m²
Property video
Can't inspect the property in person? See what's inside in the video tour.
Interactive media & resources
What's around Ashton Street
 View more
View more View more
View more View more
View more View more
View moreContact the real estate agent
Nearby schools in and around Wynnum, QLD
Top reviews by locals of Wynnum, QLD 4178
Discover what it's like to live in Wynnum before you inspect or move.
Discussions in Wynnum, QLD
Wondering what the latest hot topics are in Wynnum, Queensland?
Similar Houses for sale in Wynnum, QLD 4178
Properties for sale in nearby suburbs
Report Listing

