If you're a fan of the hit reality television show 'The Block', you won't want to miss this breath-taking near new 'Hallmark' abode!
Offering a sublime level of luxurious finishes, a wonderfully light-filled open layout and a fabulous position that's so close to everything you could want, there's plenty of reasons why discerning buyers will be suitably impressed.
You'll head into Blatchford Street and realise that this near-new estate is located so close to trains, buses, quality schools, many shops, arterial roads and wide open parkland…it's no surprise that astute purchasers are quickly recognizing that Strathpine offers tremendous value given how relatively close you are to the CBD, the airport and the Sunshine Coast.
Number 24 is bound to grab your attention from the very outset the striking modern facade offers just a modest glimpse of the opulence that lies within.
Open the giant timber and glass pivot front door and you'll first encounter the beautiful hallway featuring an expansive custom-made mirror with a chic pendent light to illuminate your journey - clearly, this residence is a cut above anything else in the entire area.
Additionally, the 9-foot ceilings and smooth timber veneer flooring creates a sense of space and style.
You'll first discover bedroom number 3 a room that could easily double as a home office but provides a built-in robe, new split system air-conditioning unit and ceiling fan. The tall windows are tinted and equipped with new roller blinds - a well-designed facet that ensures your privacy (in fact there's new blinds in virtually every room of the home).
The main bathroom offers stunning floor-to-ceiling tiles, a separate shower and bath as well as a gorgeous underlit floating vanity with dark stone tops.
There's a separate toilet and a separate laundry with a built-in cupboard and like all bench space, it also provides elegant dark granite tops.
Your remote-controlled single lock-up garage offers extra height and plenty of storage space at the rear (and should you have 2 cars, there's plenty of room to park another car on the driveway).
Bedroom 2 is equally as impressive and also provides a built-in robe, ceiling fan and new double blinds.
And then you'll find the expansive air-conditioned open plan living and meals area…a truly ambient space for you to relax and unwind.
The centrepiece of this area is the extravagant gourmet kitchen a mesmerizing amalgamation of impressive design and sheer quality that features Caesarstone's Vanilla Noir (from the Supernatural range), quartz benchtops with waterfall edges, elegant fittings and tapware, a bold feature tiled splash back, a built-in pantry, a wine rack, space for a double door fridge, fabulous solid brass pendent lights and a fine selection of top-of-the-range Italian appliances that include an ILVE induction cook top, and ILVE oven, as well as an LG dishwasher and a stainless steel integrated range hood.
Towards the rear of the home, you'll discover the impressive master bedroom that features a walk-through robe, air-conditioning, a brand new ceiling fan, external sun blinds and a truly heavenly ensuite that includes more floor-to-ceiling tiles, a back-lit floating vanity with dark stone tops, a shower and a toilet - sheer indulgence by anyone's language.
The main living area opens out to the spacious courtyard that's adorned with stunning 30mm travertine pavers - a fantastic place to enjoy a morning latte or entertainment your friends at one of your legendary dinner parties.
This outdoor area is surprisingly large and features a selection of herbs and fruit trees that include two olive trees, rosemary, kumquat, blood orange, naval orange, lime, kaffir lime, lemon and mandarin whilst the backyard is fully fenced ensuring safety for kids and pets – there's a real Mediterranean feel about this beautifully designed outdoor space!
Make no mistake this is a property that is honestly a complete work of art rather than just a home - even the most fastidious of buyers will be left speechless!
A summary of features includes:
• Breath-taking 'Hallmark' home that's only a few years old
• Well-proportioned 260m2 block
• Fresh paint throughout
• Lovely light-filled open plan living and meals area with new blinds and a split system air-conditioner
• Stunning gourmet kitchen with smooth Caesarstone Vanilla Noir quartz benchtop, luxurious fittings and top-of-the-range Italian appliances
• Master bedroom with walk-through robe, a split system air-con, new ceiling fan, external blinds for privacy and a heavenly ensuite
• Bedrooms 2 and 3 with built-in robes, ceiling fans and double blinds (bedroom 3 with a new split system air-conditioner)
• Main bathroom with shower, bath and floating back-lit vanity
• Separate toilet
• Separate laundry
• 9-foot ceilings throughout
• LED downlights throughout
• New blinds throughout (with many of these being double blinds)
• Timber veneer flooring in the main living areas, quality carpets in the bedrooms
• Remote single lock-up garage with extra storage and room to park a second vehicle in front of the garage
• Expansive low-maintenance alfresco area (with an external fan) and courtyard for entertaining with 30mm travertine pavers as well as a selection of herbs and fruit trees
• Beautifully simplified gardens that are cleverly designed for an ultra-low maintenance lifestyle
• A short walk to trains, buses, shops (including Coles Kensington Village), restaurants and cafes, open parkland and kilometres of leafy exercise pathways
• A short drive to many quality schools (including St Paul's Anglican College, Genesis Christian College and Holy Spirit Primary School)
• Within 30 minutes of the CBD, 30 minutes to the Airport and 50 minutes to the golden beaches of Caloundra
With recent sales of small lot houses and even townhouses in area achieving prices that are above what this owner is expecting, you can bet that this one won't last long - Be Quick!
'The Michael Spillane Team' is best contacted on 0414 249 947 to answer your questions.
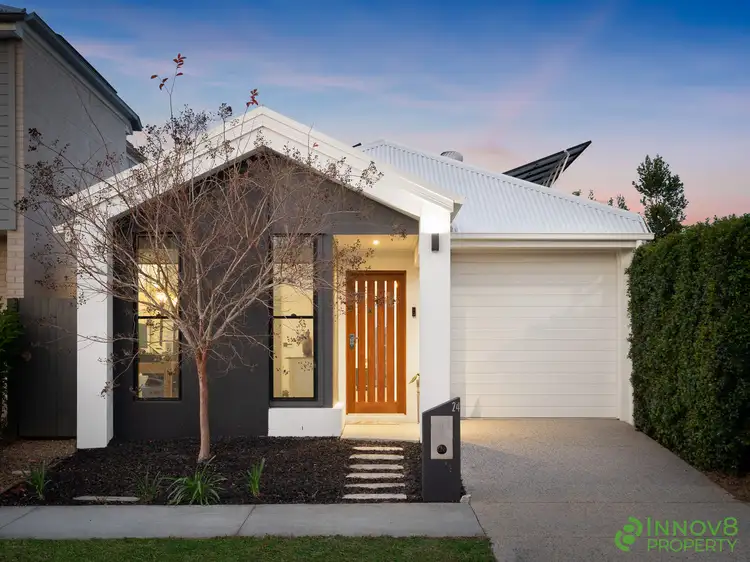
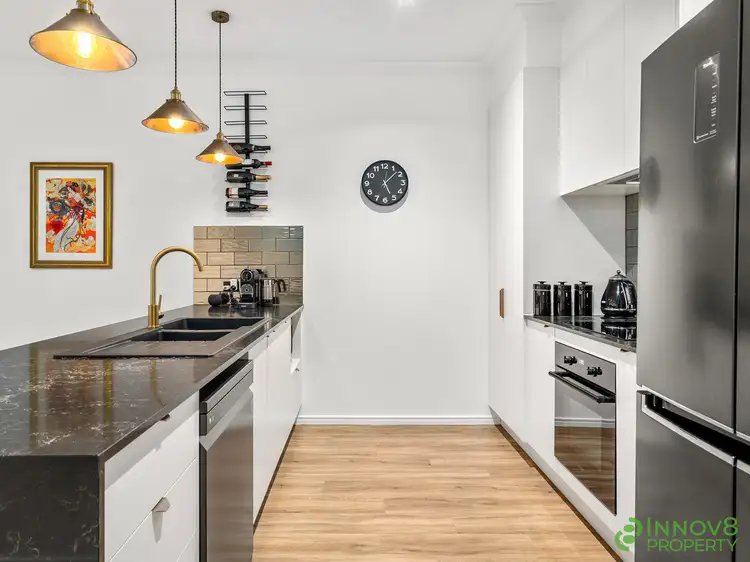
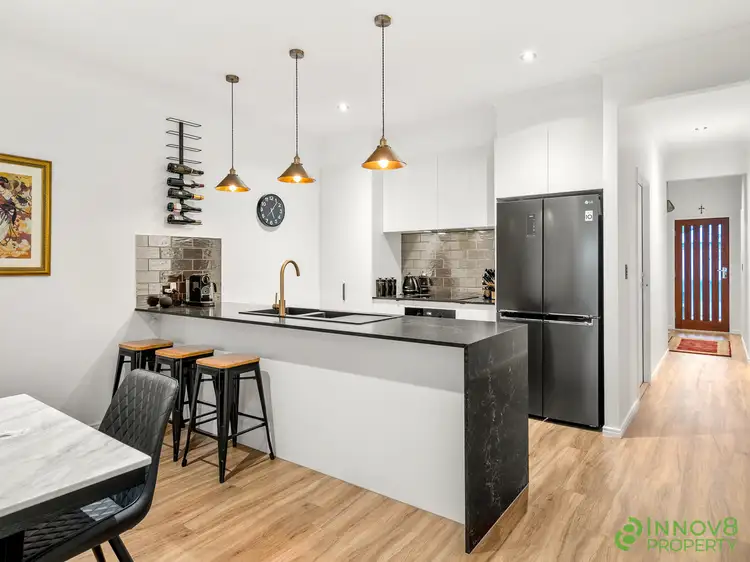
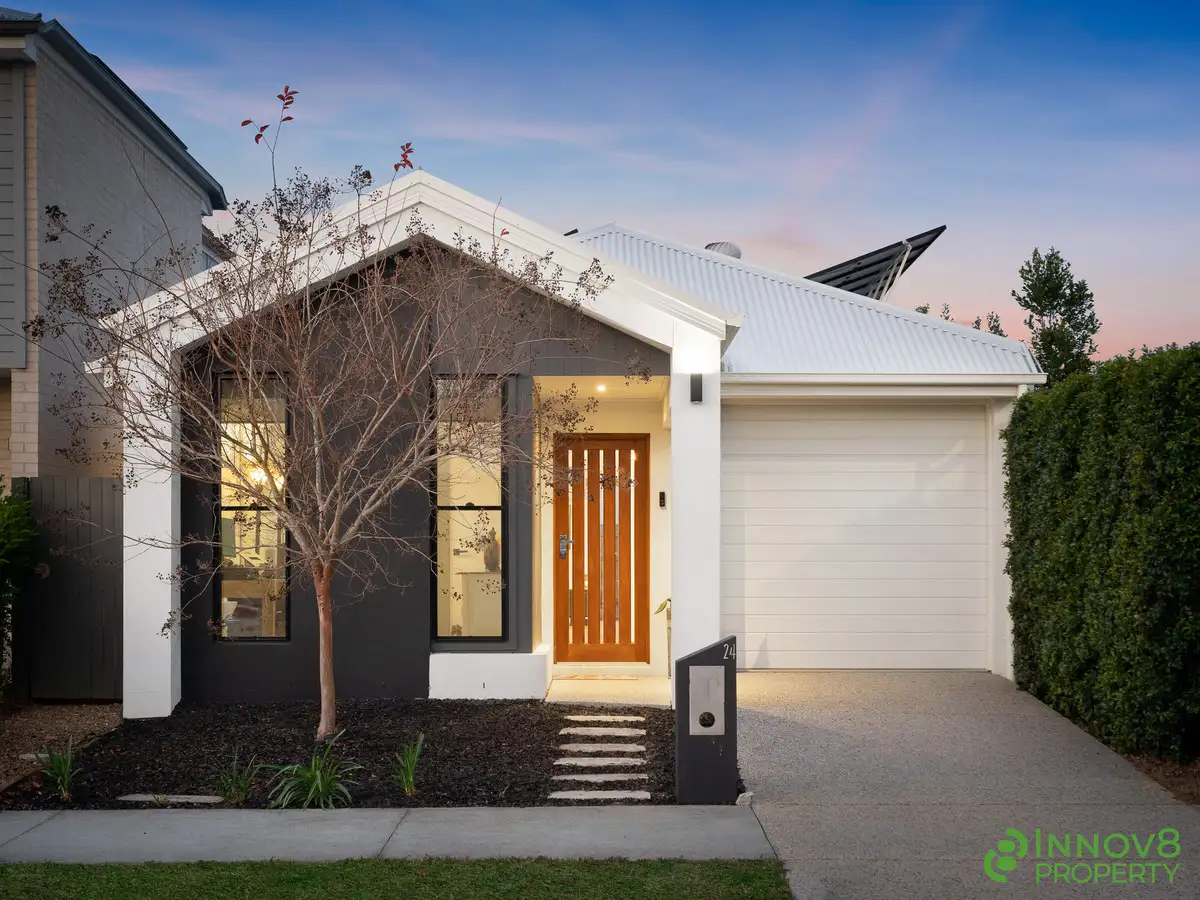


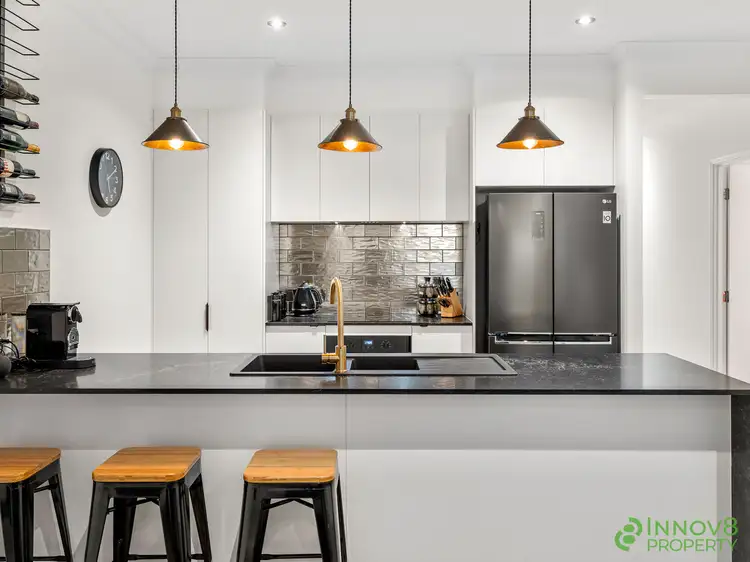
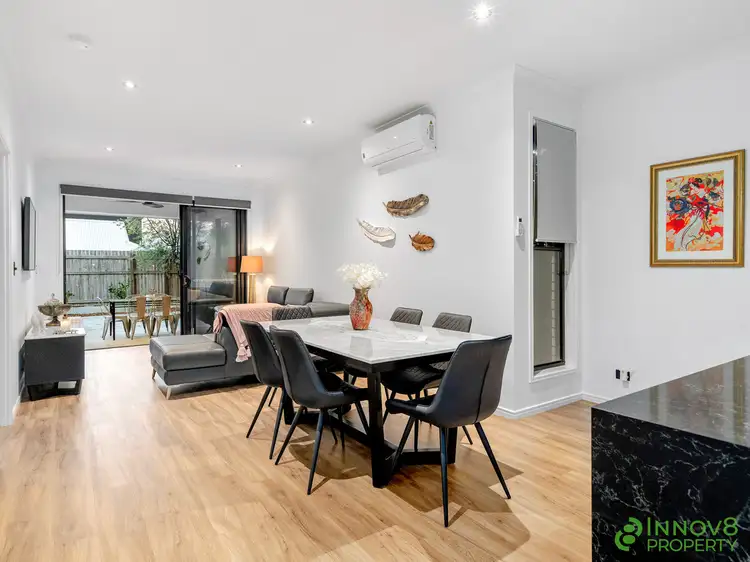
 View more
View more View more
View more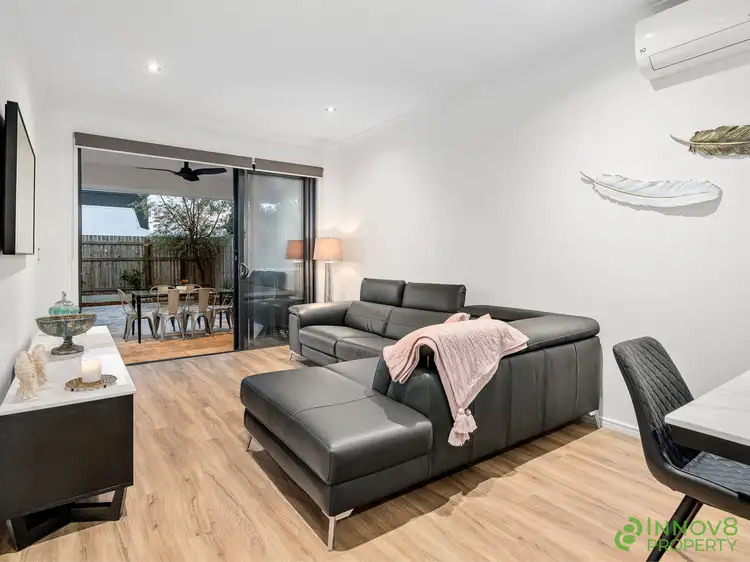 View more
View more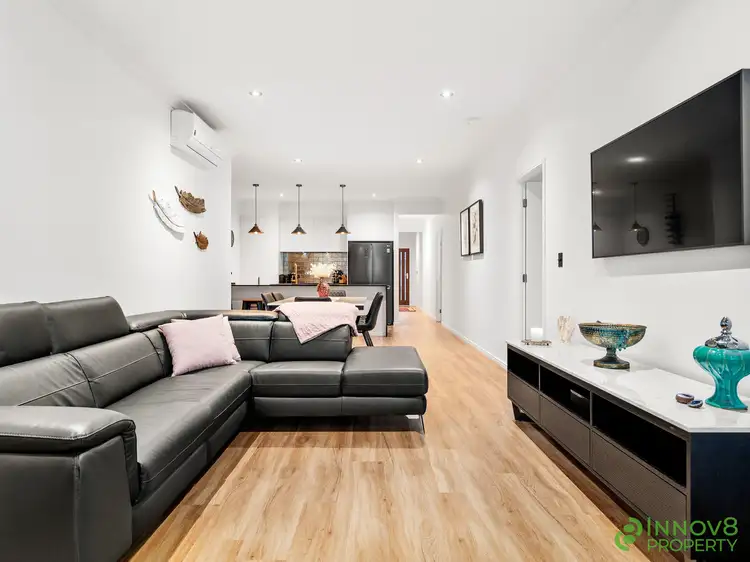 View more
View more
