“Elevated Opulence With A View”
Overlooking a scenic outlook from its prominent elevated position, this newly built 404m2 residence delivers the grandeur and style of opulent family living. Located high on the hill of a new estate, this spacious five bedroom family home is positioned in close proximity to major shopping centres, local schools, parks and easy access to the M1. Making travel to the CBD or either Coast a breeze.
- Designer kitchen with large butler's pantry, granite bench tops, feature hanging lights, encrusted handles and upmarket appliances.
- Tiled throughout downstairs, an enormous living, dining and kitchen caters to largest of families
- Separate formal living room with affluent entrance, designer tile centre pieces and cornice living areas
- 5 Large bedrooms all equipped with either over sized built in wardrobes or walk ins.
- With a scenic outlook and access to the balcony, the master bedroom comes with private en suite, walk in wardrobe, separate built ins, wall TV and designer chandelier.
- The second master bedroom located downstairs with private en suite and walk in wardrobe is ideal for the out of town guest, eldest teen or visits from the grandparents.
- Providing peace of mind, the residence comes equipped with 4 security cameras, crim safe security screens, intercom, triple lock doors and a gated entrance with keypad and remote control entry.
- Upstairs living room with access to balcony
- 3 bathrooms with 2 guest powder rooms with matching granite vanity bench tops
- Opulent wooden stair case with grand chandelier
- Second bathroom with 2 person jet spa and head rests
- Fully fenced 619m2 block
- Insulated ceilings, external walls and some additional internal walls
- 8 zone ducted air conditioning on both levels with vacuum maid
- Adjustable LED lighting throughout whole home, over 130 LED lights in total
- Remote control double lock up garage with Danmare clearlite door and illuminating panels
- 2 additional car spaces
- Plenty of storage upstairs and down
- Laundry with granite bench tops
- Potential to add gas appliances in kitchen as property has been designed to cater to both
- Complimentary building and pest report provided
Directions: From Beenleigh Road turn into Cascade Drive, take the 2nd left onto Algia Crescent and Brockmia is the last left. Please feel free to call for directions as the Street is a part of a new estate and may not be available on some navigational apps.

Air Conditioning

Alarm System

Built-in Robes

Ensuites: 1

Fully Fenced

Intercom

Secure Parking

Vacuum System
Area Views, Close to Schools, Close to Shops, Close to Transport, Heating, Prestige Homes
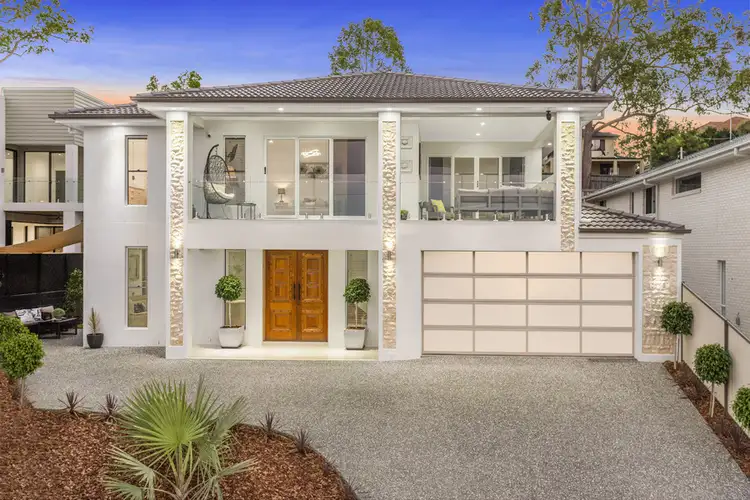
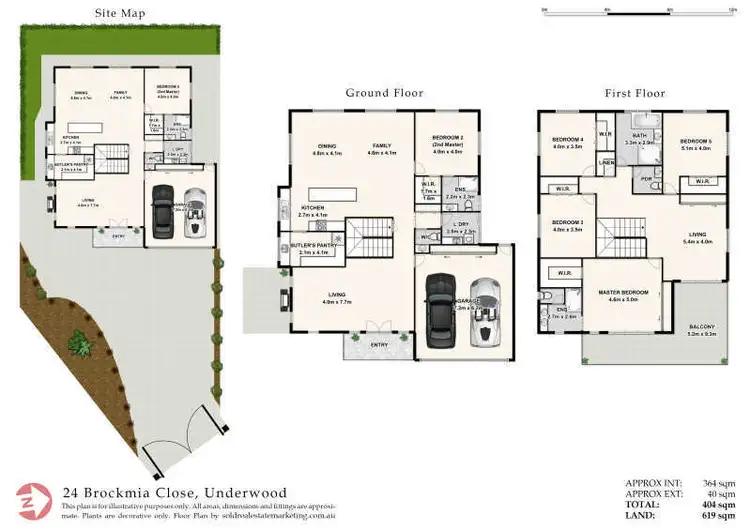
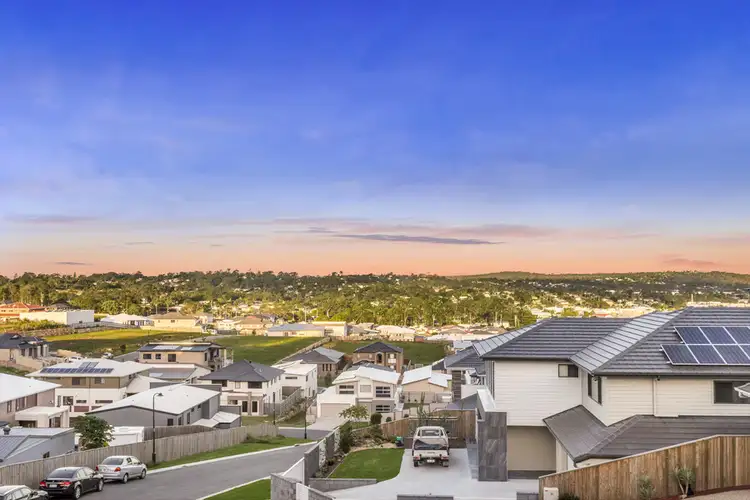



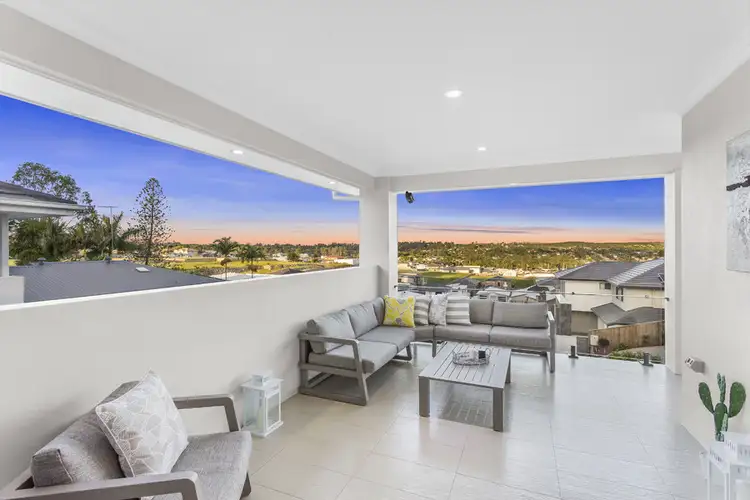
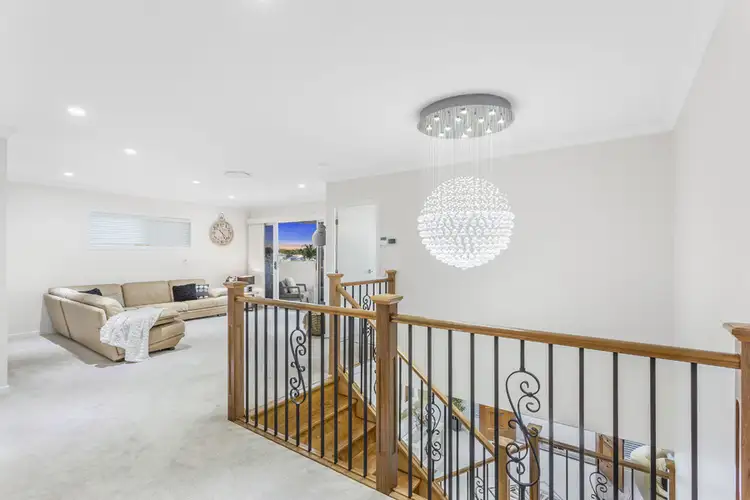
 View more
View more View more
View more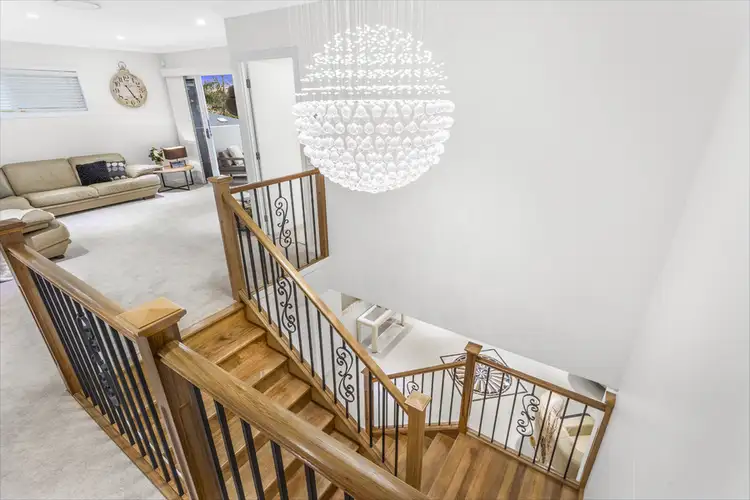 View more
View more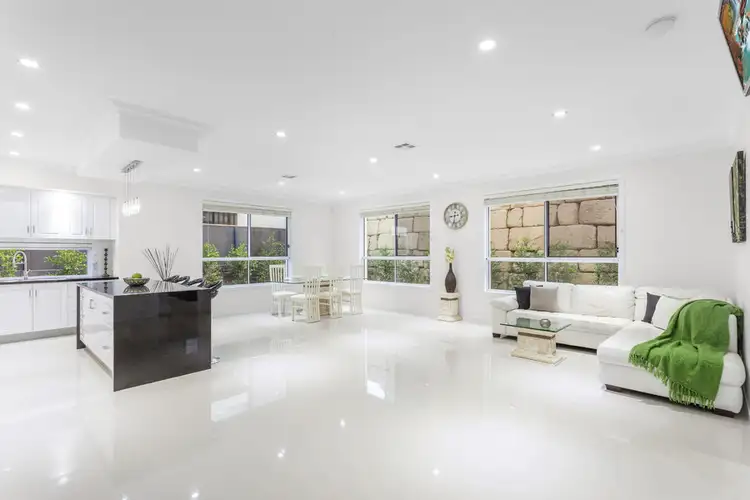 View more
View more
