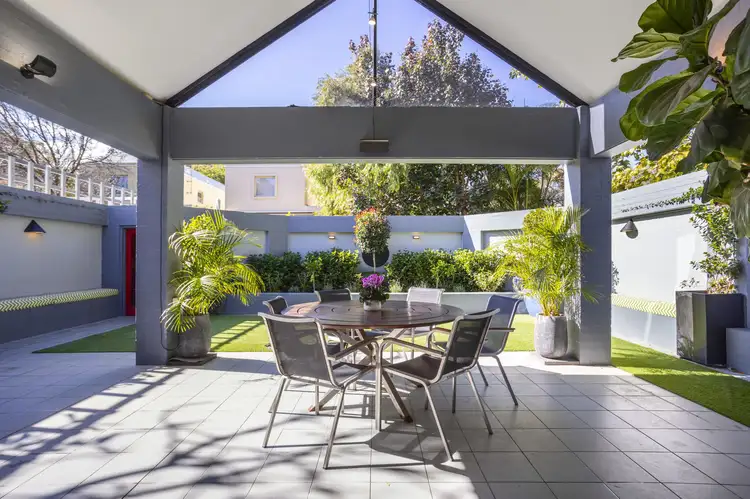A modest facade with a striking apex roof and wall of glass that gives just a hint of the gorgeous surprise hidden behind the secure gated entrance - an architecturally designed residence with soaring ceilings, open spaces and glorious natural light. A unique, impressively stylish, contemporary two storey residence in the heart of Claremont's coveted riverside precinct, it's perfect for families looking for a home near excellent private schools, professional couples or downsizers looking for a modern low maintenance home with space for the family to stay.
This stunning, immaculately presented home boasts lovely open plan family spaces, three generous bedrooms, two bathrooms plus two powder rooms, sleek kitchen, home office, playroom/rumpus and lovely outdoor areas, perfect for relaxed living and easy entertaining.
A palette of cool whites with walls of black framed glass emphasizes generous proportions and beautiful light filled interiors.
The versatile floorplan extends across both levels - an expansive, sundrenched open plan living area with towering, vaulted ceiling and sliding glass doors opening to a paved alfresco also under a high vaulted ceiling. The sleek, superbly appointed kitchen features a pale waterfall island with casual seating, timber veneer cabinetry, a suite of Miele appliances, plenty of prep and storage space including a large walk-in pantry with auto light at one end and fridge/appliance nook/storage tucked away out of sight at the opposite end. The spacious adjacent dining area has room to seat 10 or more.
The glorious master bedroom on the upper floor is an oasis of tranquility with a cathedral ceiling, and wall of glass doors leading out to a private balcony overlooking beautiful native trees. There's a modern en-suite, large his and hers dressing room plus small storeroom. A nursery or home office is conveniently located close to the master bedroom. At the opposite end of the hallway, two oversized bedrooms with desk space and loads of built in storage, a shower room with vanity, and separate powder room.
There's masses of storage throughout the home including the oversized double garage with floor to ceiling built in storage, a workshop area, and counter area and cabinetry with concealed sink.
24 Caxton Road. A fabulously versatile, welcoming, easy to live in, convenient, low maintenance home, designed for effortless modern living. A magnificent 'close to everything' location within walking distance of College Park, Claremont Park, Mrs. Herbert's Park, Freshwater Bay Primary School, Christchurch, MLC and Claremont Quarter. The Bay Road Pantry is an easy stroll, and there's easy access to public transport and medical facilities.
Features:
Modern architecturally designed two storey residence set within private walled gardens
Expansive open plan living area with raked ceiling, gas fireplace, wall of sliding doors to alfresco
Spacious dining area
Modern kitchen with waterfall island, Miele gas cooktop, oven, rangehood, dishwasher, large walk-in pantry, appliance/storage area, plenty of storage and prep space
Games/playroom/rumpus
Powder room
Sizeable master bedroom with raked ceiling, wall of sliding glass doors to balcony, his and hers dressing room, small storeroom/linen
Modern en-suite with shower, vanity, WC
Nursery/home office
Two oversized king bedrooms with desk space, plenty of built in storage/robes
Shower room with vanity
Powder room
Laundry with space for washer and dryer, storage
Alfresco with ceiling fan, lights
Landscaped rear gardens, bike storage/storeroom
Large double garage with wall-to-wall custom storage, workshop area, counter with concealed sink
Understairs store/wine cellar
Split system reverse cycle air conditioning
Video intercom
Secure gate
Rear laneway access








 View more
View more View more
View more View more
View more View more
View more
