Built by reputable Queensland builder, Coral Homes, this 12-years-new home is located in the exclusive up-market The Sanctuary pocket of Daisy Hill, which is one of the most sought-after luxury real estate niches in the area.
Set on 682m2 of land, its elevated positioning offers breathtaking views of Daisy Hill Conservation Park, as well as all the benefits that go with it, including bushland breezes and wildlife, including wallabies and warbling birdlife.
Its location is also amazing-childcare centres, schools (including John Paul College), retail and medical centres, and local dining options are all nearby, as is the M1. The city is just a 30-minute commute away. On the weekends, explore the walking trails of Daisy Hill Conservation Park and cuddle a native bear at the Daisy Hill Koala Centre. This is the epitome of stylish, opulent living!
The property has 6 bedrooms (2 downstairs and 4 upstairs), 3 bathrooms, a 2-car lock-up garage, multiple living areas, and a sprawling 351m2 of house! Hence, it could also offer the potential for dual living, with the main family residing upstairs and guests or elderly parents enjoying their own private haven downstairs.
Interiors are top-of-the-range including the tapware, lighting, flooring, cabinetry, appliances, and ducted air conditioning throughout. The outside will also impress with 2 entertaining areas, a contemporary brick-rendered exterior, 5.5kW solar panels, and stunning landscaping including low-maintenance foliage, retaining rock walls and lush lawns.
As you enter the property, electric security gates and high perimeter fencing and privacy hedging will add comfort and peace of mind. If you are a multi-vehicle household you'll also be thrilled as there is room for 4+ cars including an RV in the 2-car epoxy-floored lock-up garage and on the driveway (there is also ample street parking). You will also be greeted with a stylish front alfresco entertaining area that has views to distant parklands and plenty of room to relax and enjoy the birdsong and sunsets in your own personal retreat.
Heading inside, high ceilings, light-filled spaces and high-end hybrid floors elevate idyllic indoor/outdoor living with a natural colour palette that will allow your interior design choices to shine. The spectacular living area seamlessly flows through to the formal dining room and the spectacular kitchen. This is a cook's dream with its dishwasher, 900mm gas cooktop, overhead range hood, breakfast bar, walk-in pantry, bespoke pendant lighting, and 40mm Caeserstone benchtops with a waterfall finish.
This flows through to another living area (for dual occupants or the kids' own TV room perhaps?) that leads out to the back outdoor alfresco entertaining area with more gorgeous retaining rock walls. Two sizeable bedrooms (or 1 bedroom and a study) are on this level-both with built-ins-as well as a separate laundry and a bathroom with a shower and a Caeserstone bench top vanity.
Heading upstairs is the main floor of the house and it boasts a big landing that opens up to more living areas and bedrooms that capture views from virtually every window. Three bedrooms have walk-ins, and the impressive master has a separate study nook, a double walk-in wardrobe, a separate toilet, an ensuite with a double-head shower, and endless views of the surrounding Sanctuary. There is also another living retreat-style living area, a separate toilet, and a powder room that extends to the family bathroom with its Caeserstone bench tops, built-in storage, huge shower and deep, soaking tub.
Location-wise, is it surrounded by childcare centres (including Daisy Hill Early Learning Centre), and schools (John Paul College, Daisy Hill State School, St Edwards' Catholic Primary School and Calvary Christian College). Nearby retail centres include Springwood Shopping Centre, IKEA, Chatswood Shopping Centre and the Logan Hyperdome. It is also minutes from the M1 for a 30-minute commute to the city. On the weekends, explore Daisy Hill Conservation Park and the Daisy Hill Koala Centre.
PROPERTY FEATURES:
• 682m2 block with an elevated positioning and breathtaking parkland views
• 6 bedrooms, 3 bathrooms, multiple living areas
• 2-car lock-up garage, driveway and street parking
• Quality tapware, lighting, flooring, cabinetry, appliances
• Ducted air conditioning throughout
• 2 outdoor entertaining areas - front and back
• Ground floor: Open plan living/dining area, kitchen, 2nd living area, 2 bedrooms, bathroom, separate laundry
• First floor: 4 bedrooms including master with walk-in and ensuite, family bathroom, living area
• Brick-rendered exterior
• 5.5kW solar panels
• Stunning landscaping with retaining rock walls and lush lawns
• Electric security gates, high perimeter fencing, privacy hedging
This magnificent home commands attention from entry to exit and everywhere in between. A true triumph of stylish, modern family living, this home delivers a premium lifestyle. Inspections are a must.
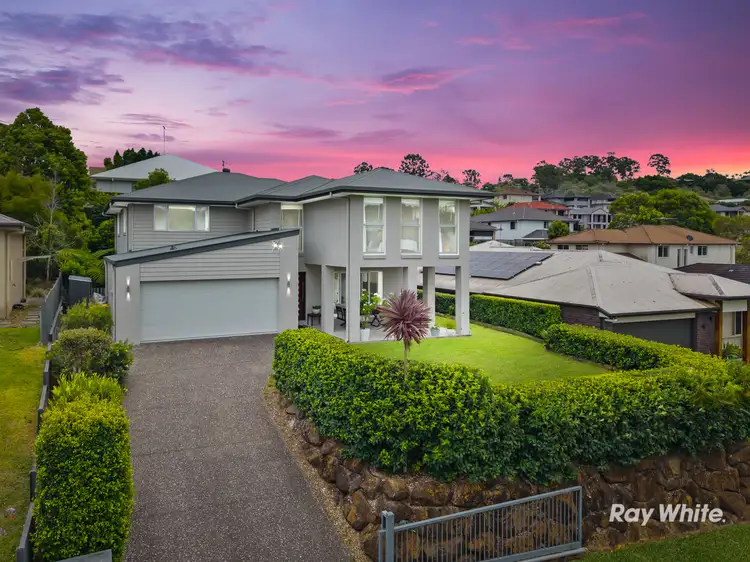
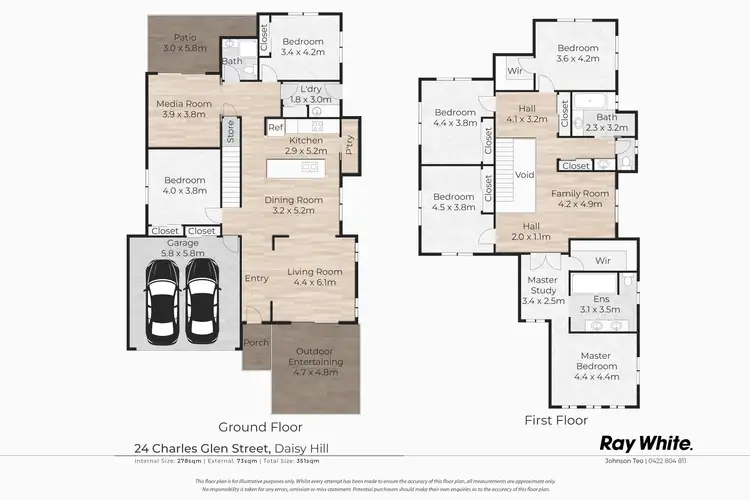
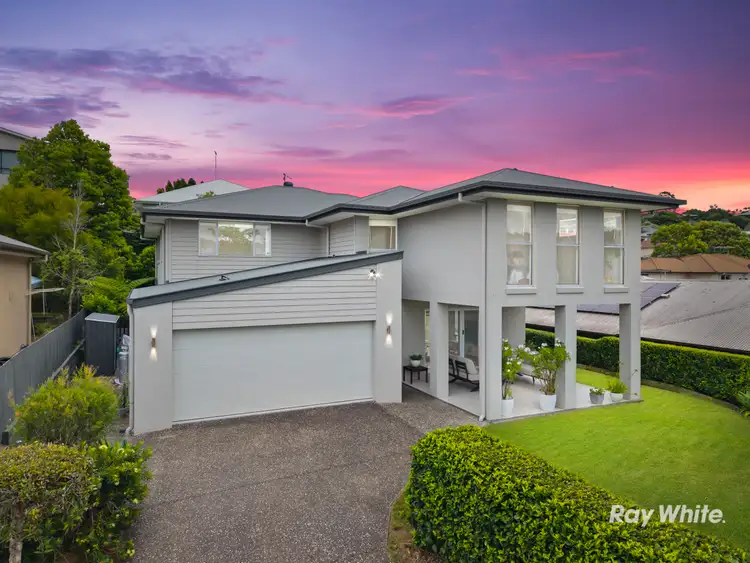
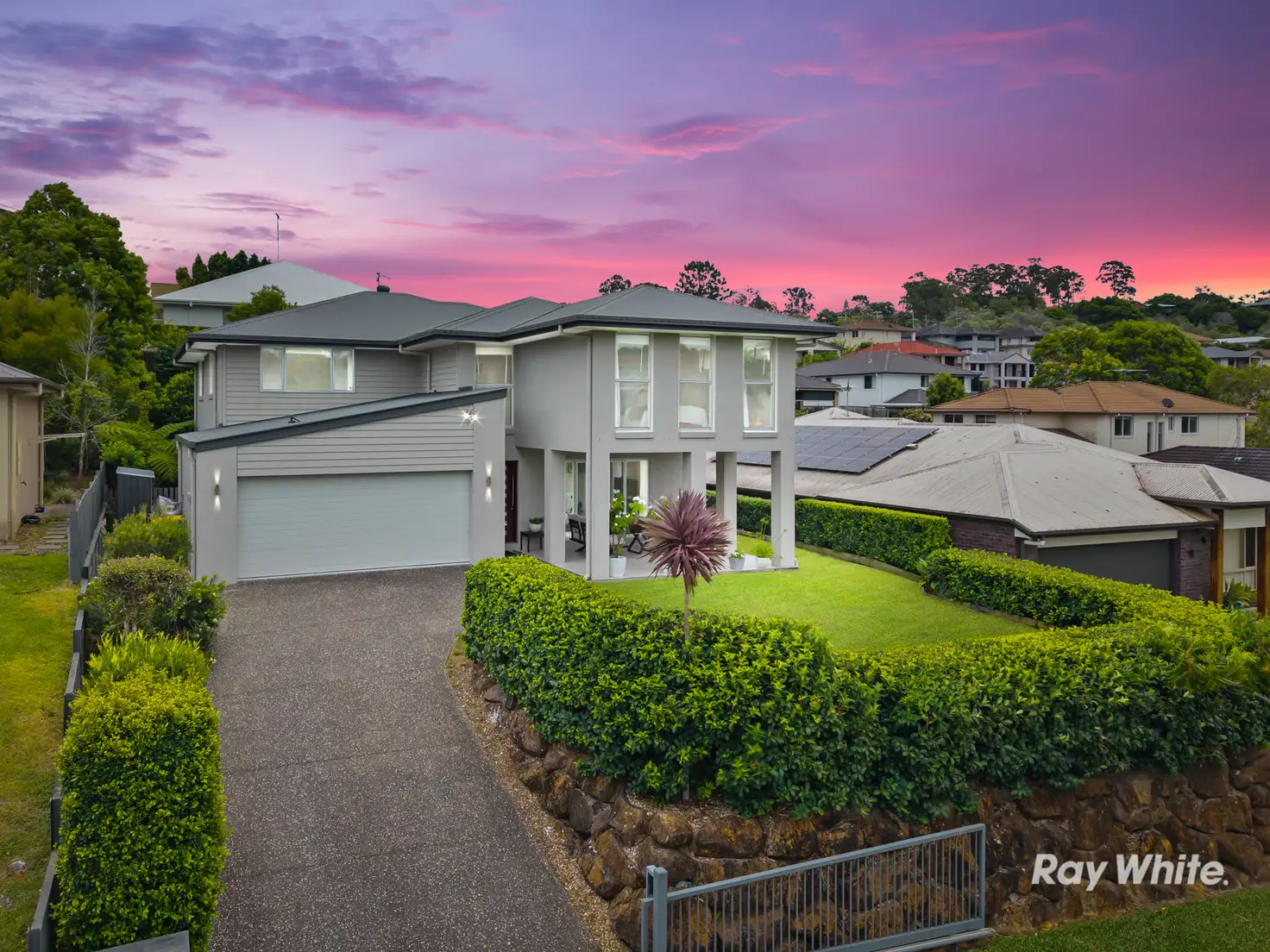


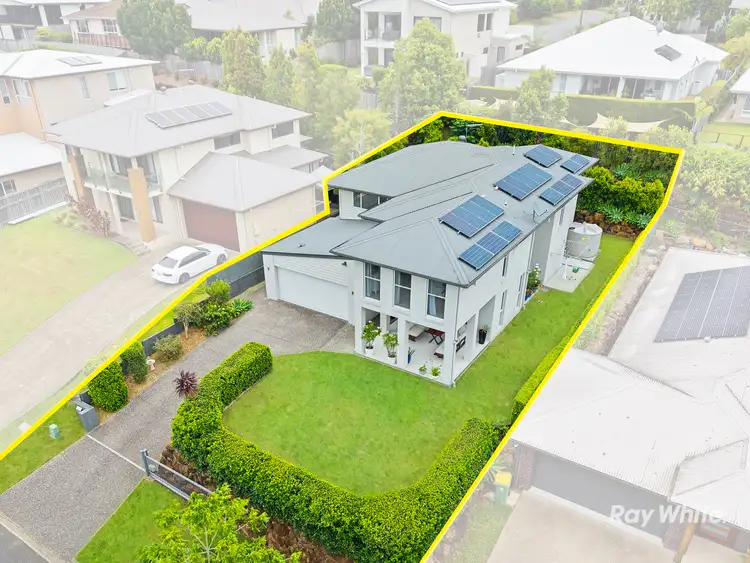
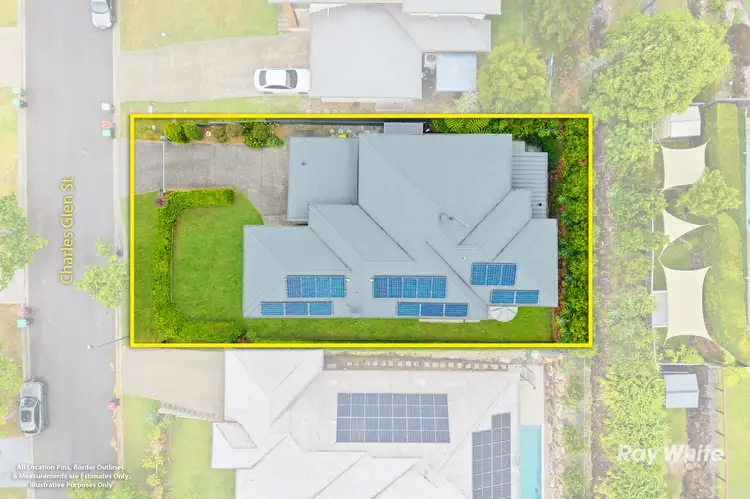
 View more
View more View more
View more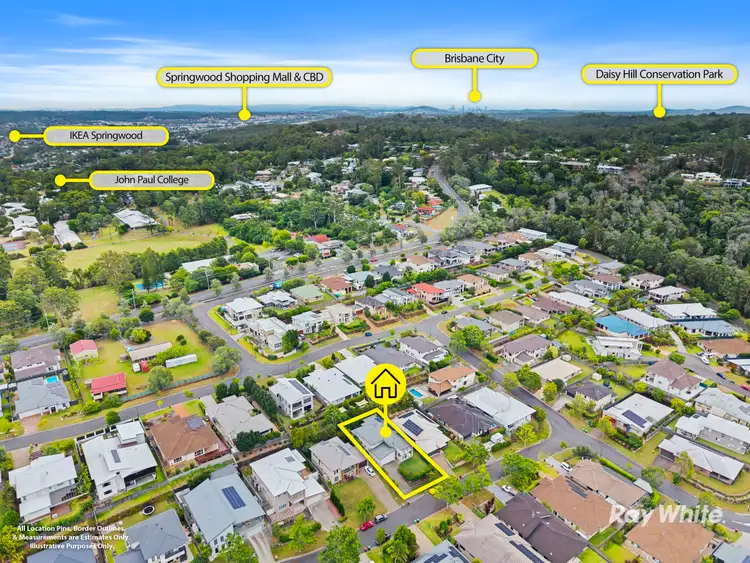 View more
View more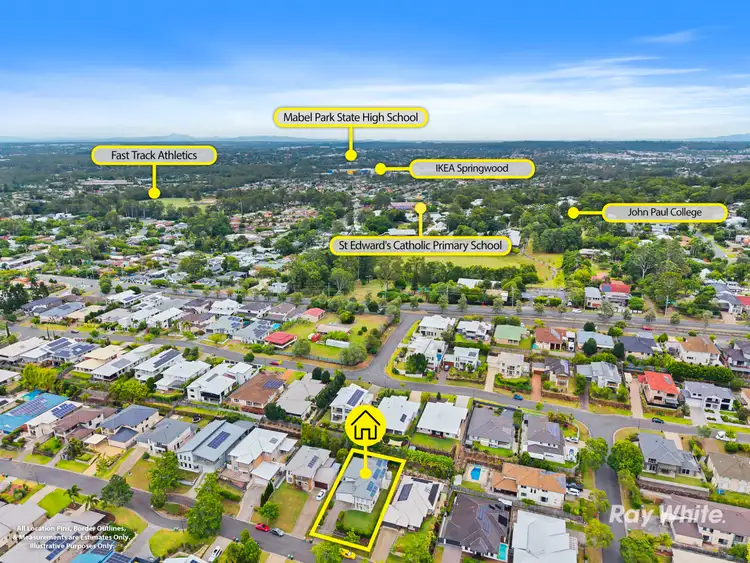 View more
View more
