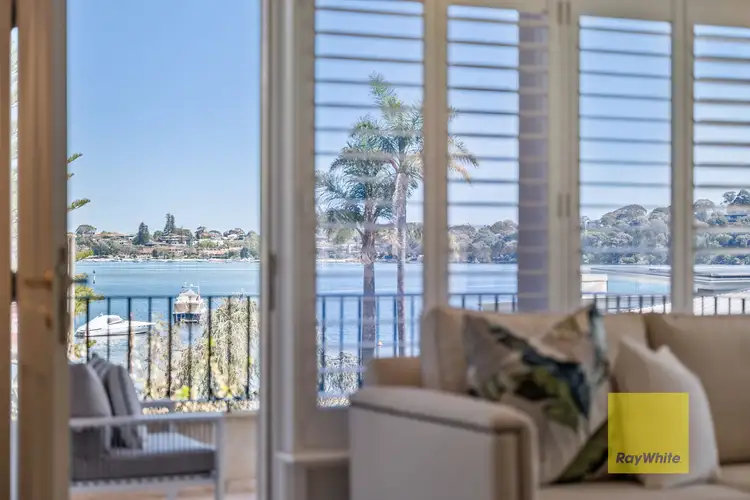It's all about location, location, location as far as this delightfully-elevated 3 bedroom 2 bathroom tri-level family residence is concerned, nestled on a commanding corner block with breathtaking protected views that shares its position with one of Claremont's most sought-after cul-de-sac settings, just footsteps away from the lush foreshore reserve, your own unique beach at the Claremont Baths jetty and fish spot, the Claremont Yacht Club and the Karrakatta Bank inlet of our picturesque Swan River.
Downstairs, a large powered workshop with benching can be found at ground level within a huge remote-controlled lock-up garage with under-stair storage, internal shopper's entry and space for a third car or dinghy - depending on your personal needs. A stunning river vista can even be absorbed from your front yard, before you step foot through the gated entrance into the middle floor of the home, where most of your casual time will be spent.
A bright and tiled open-plan family, dining and kitchen area with plenty of natural light boasts built-in corner storage, a feature log fireplace and outdoor access on to a fabulous lined balcony with a mesmerising river outlook across to the Royal Freshwater Bay Yacht Club. The kitchen itself is impressive, headlined by sparkling granite bench tops and splashbacks that complement charming timber cabinetry, double sinks, a water-filter tap, a powered appliance nook, an integrated range hood, a Westinghouse gas cooktop, a Neff oven and a stainless-steel Asko dishwasher. A private rear yard can also be accessed from this floor, with lush tree-lined lawns and a built-in barbecue overlooked by a pitched entertaining alfresco with two ceiling fans for when things get hot in the summertime.
The master-bedroom suite features even more river views towards both yacht clubs, alongside a ceiling fan, a large fitted walk-in wardrobe and a fully-tiled ensuite bathroom - walk-in shower, marble vanity, toilet and all. Upstairs, you will find a huge lounge, theatre room or home office that is brilliant in its versatility, makes for a fantastic fourth bedroom too and benefits from a spectacular river snapshot across the bay and of the yacht clubs. There are also river views from the large second and third bedrooms that have built-in robes, whilst a separate toilet, ample hallway linen storage and a fully-tiled main family bathroom (with a shower, separate bathtub, heat lamps and a marble vanity) help make up the rest of the level.
With a plethora of sprawling local parklands and sporting facilities only walking distance away, Christ Church Grammar School, Methodist Ladies' College, Freshwater Bay Primary School and Scotch College all nearby and both public transport and the world-class Claremont Quarter shopping precinct just minutes away in their own right, there is also a surprising sense of convenience attached to this property's iconic location. It really is wonderful riverside living in its finest form!
KEY FEATURES:
• Upstairs carpeted lounge/theatre room and bedrooms, plus a separate toilet and fully-tiled main family bathroom with a separate bathtub
• Open-plan family, dining and kitchen area on the entry level
• Stunning river views from the balcony, main living areas and bedrooms
• Mid-level master suite, powder room and a functional laundry with ample storage space, a clothing chute and outdoor access to the rear alfresco and yard
• Double lock-up ground-floor garage with a powered workshop and room for a third car, if required
• Internal shopper's entry
• Additional single remote-controlled lock-up garage
• 340sqm (approx.) elevated corner block
• Built in 2000 (approx.)
OTHER FEATURES INCLUDE:
• Gated entrance
• Daikin ducted and zoned reverse-cycle air-conditioning system
• Security-alarm system
• Ducted-vacuum system
• White plantation window shutters
• Tall feature skirting boards
• Feature ceiling cornices
• Lined eaves
• Security doors
• Gas hot-water system
• Side storage area for canoes or similar
• Side access to the backyard
LOCATION FEATURES (all distance are approximate):
• 500m walk to Freshwater Bay Primary School
• 750m walk to Christ Church Grammar School
• 1.1km to Claremont Train Station
• 1.1km to Claremont Quarter
• 1.3km to MLC
• 1.8km to Scotch College
• 2.8km to Presbyterian Ladies' College
• 4.1km to Cottesloe Beach
• 9.5km to Fremantle
• 9.6km to Perth CBD








 View more
View more View more
View more View more
View more View more
View more
