Looking for a home with architectural flair? Something that goes beyond the cookie-cutter design aesthetic that you see all across Perth? Prepare to be wowed... this near-new residence would be right at home in the pages of a luxury design magazine.
There's too many outstanding features to mention here - the sculpture-like floating staircase, towering ceilings, double glazed windows, the ultra-trendy hanging pendant lights above the kitchen island. The fresh white colour scheme is perfect for showcasing colourful works of art, while the timber floors bring warmth and homeliness. There's also substantial storage, including built-in robes to every bedroom and the study, as well as an extremely impressive walk-in robe in the master suite.
The generous two-storey floor plan encompasses a palatial master suite, 3 children's bedrooms, 3 bathrooms, a study, theatre room, plus two living areas (one up, one down). It's designed to allow flexibility as a family moves through different life-stages. For example, on the ground floor, the theatre room is can be easily converted into a second master bedroom (a bathroom is already adjacent).
The kitchen, bathrooms, and laundry are all enviably high-end. In the bathrooms, floor & wall stone tiling is set against trendy timber details. You'll love the freestanding bath and the frameless glass shower, the twin showerheads (waterfall & standard), not to mention the extensive built-in storage!
As part of the main open plan living hub, the dreamy kitchen is designed to be social and easy flowing. A huge island breakfast bar invites people to take a seat, while the expanses of stone-topped bench space mean you'll never risk having too many cooks in the kitchen. Tucked away in the adjacent space, there's a scullery with lots of additional storage.
The outdoor areas are designed to make minimal demands of your time, while the park and playground located directly opposite the property give kids plenty of space to run around.
This neighbourhood provides the best of both worlds - you're just 2 minutes drive from the freeway ramps (and only 8km into the CBD), yet it's leafy and peaceful. You can also stroll down to Salter Point, enjoy long walks along the river foreshore, and easily hop across the bridge for lunch or coffee at Raffles.
You're also spoilt for choice when it comes to education, with Aquinas College, St Pius X, Manning Primary all within a short walk. Penrhos, Como Secondary and Curtin University are also close. Murdoch University, as well as Fiona Stanley Hospital and Garden City Shopping Centre are all around 10 mins by car.
Meanwhile, the local library, IGA and cafe is just 400m from your front door.
-4 bedrooms plus a study
-2 living zones plus a theatre room
-Master suite with lux walk-in robe & ensuite
-Theatre can be converted into second master
-Dreamy kitchen with large island & a scullery
-Kitchen, bathrooms & laundry all enviably high-end
-Low maintenance outdoor areas
-Located opposite a park & playground
-Leafy & peaceful neighbourhood
-8km from the CBD
-400m from library, IGA & a cafe
-Enjoy walks along the river foreshore
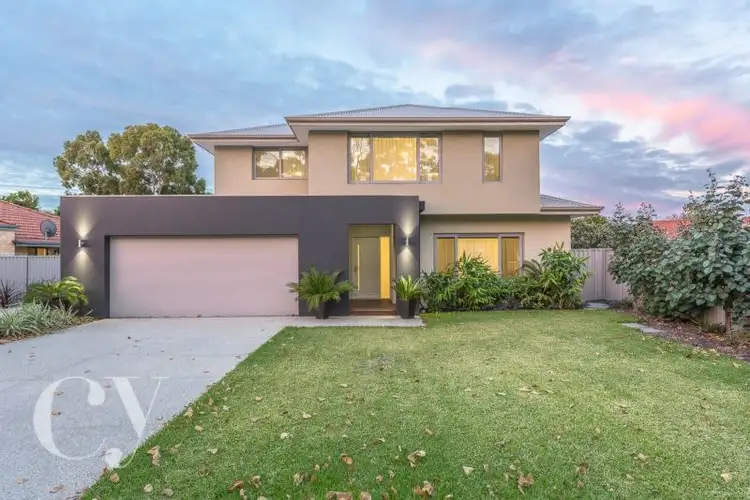
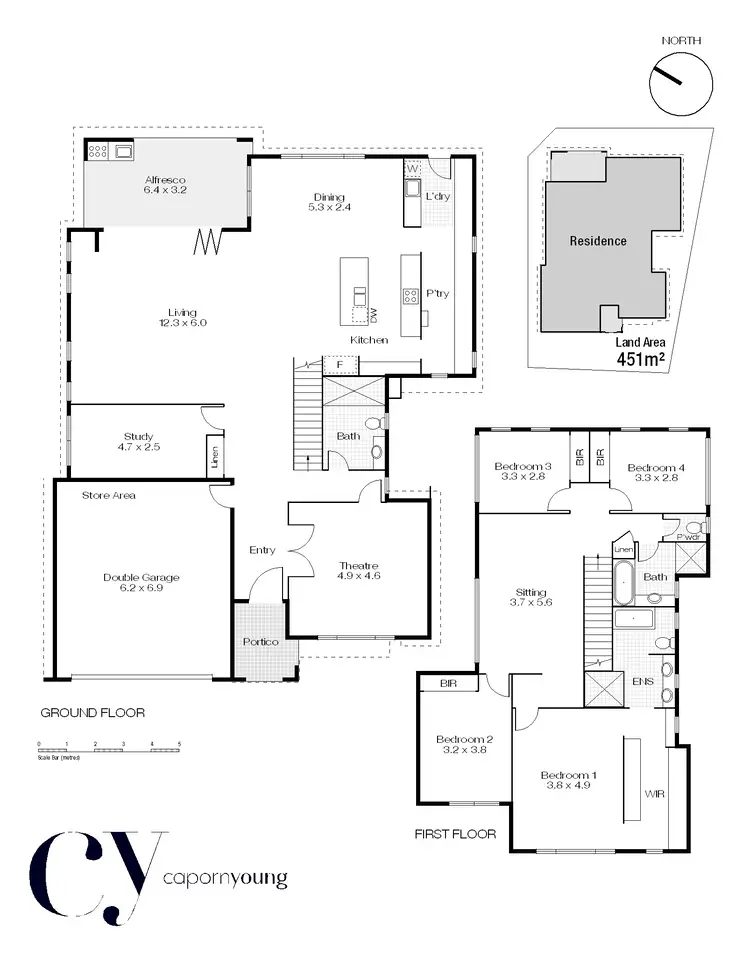
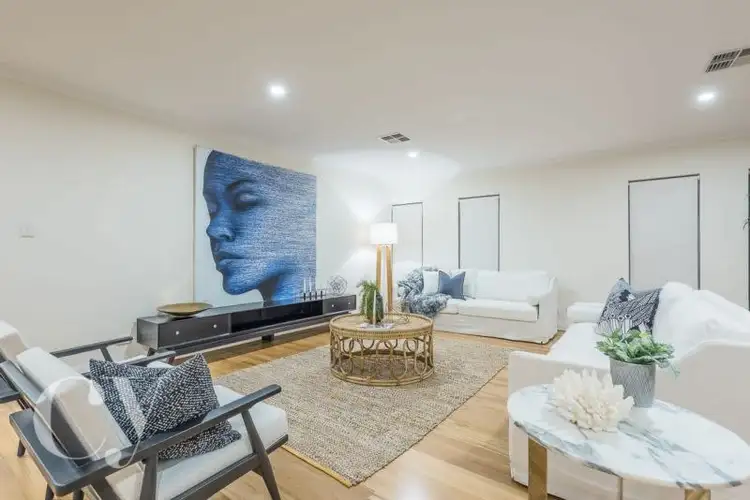
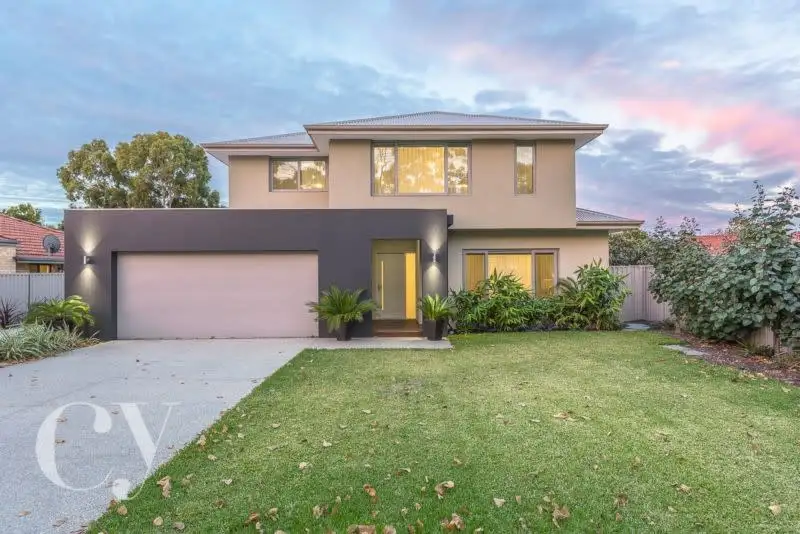


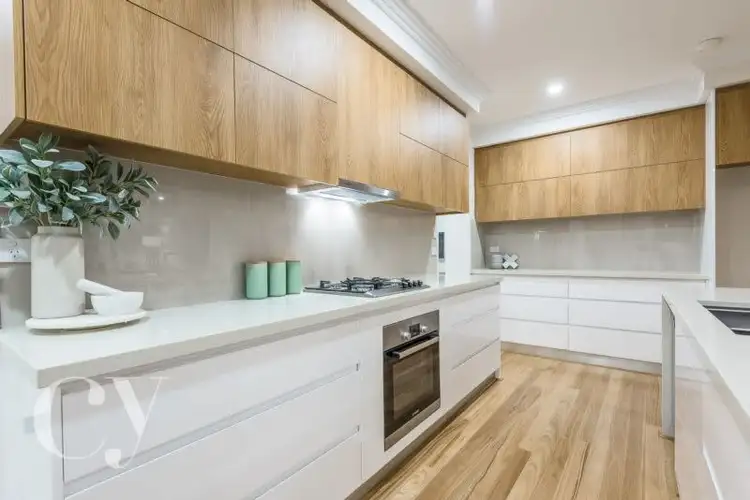
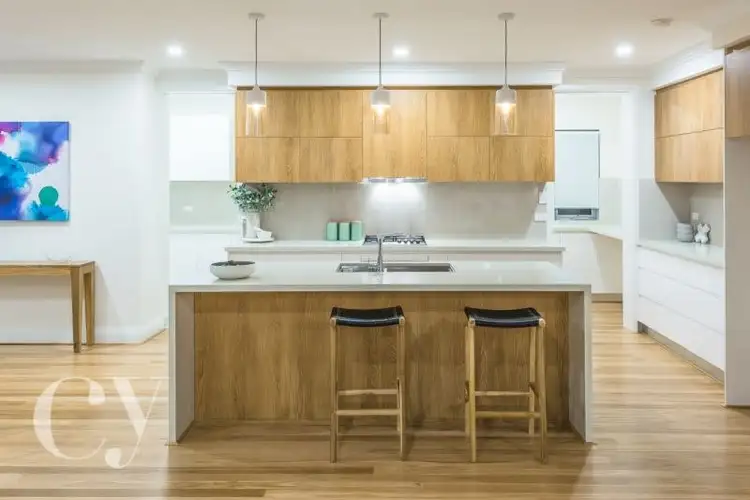
 View more
View more View more
View more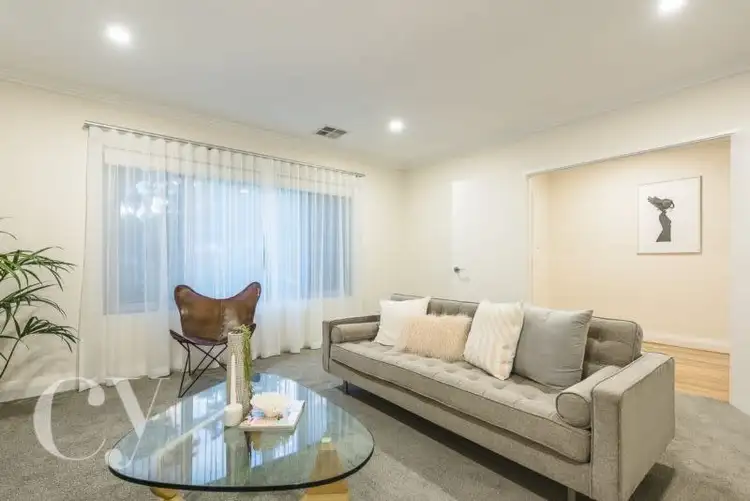 View more
View more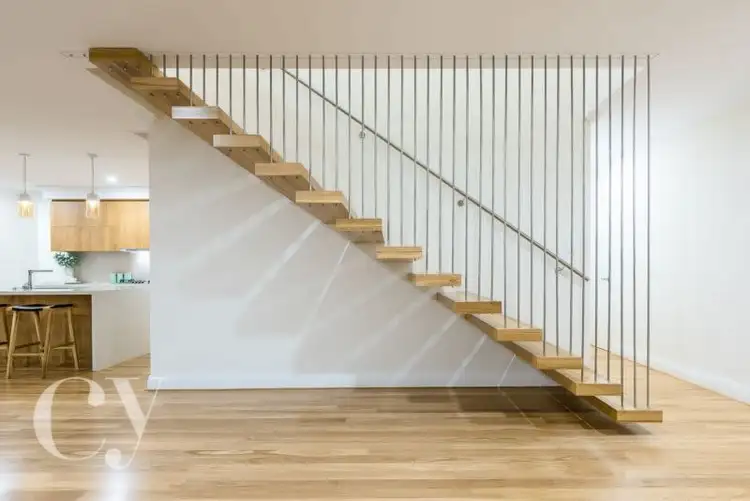 View more
View more
