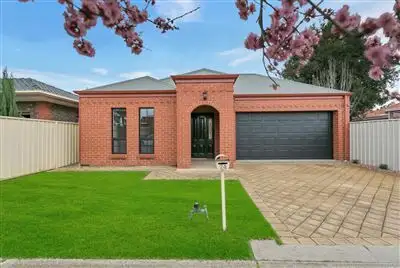“Sold @ In Room Auction”
Auction location, 685 Port Road Woodville Park
A modern home with great street appeal being finished in striking red brick and black trim that all comes together nicely, Circa 2002. This home is ready for immediate occupation now by the new owner with nothing to do but simply move in and enjoy all this home has to offer. Flinders Park is one of the Western suburbs most popular localities, traditionally tightly held due to the suburbs proximity to the City and the Sea! The advantages of living here are many, here are but a few, an easy commute to the CBD or the Beach being a major contribution to the popularity therefore allowing residence the biggest selection when it comes to, cafes, shopping centres, restaurants, schools, the list goes on! When you have some down time there's enormous variety offer to you living here, simply going for a walk there's immediate choices, Linear Park along the Torrens River, the Beach with several Jetty's, Grange or Henley Beach, spending time in the Parklands in the City.
Coastal life style perhaps on a Saturday, City life style on a Sunday and Monday to Friday enjoy the suburbs. There are only few area's that accommodate this type of life style and here at 24 Drake Avenue Flinders Park you have it all! Securing a modern easy to maintain home that is ideally suited for buyers looking for full a traditional house in the size of living and accommodation inside yet requiring easy care grounds out-side.
The home is welcoming as soon as you site it; the floor layout is functional therefore making the home an easy and enjoyable place to live. Entry into the home is via the front portico porch and into the foyer - hallway. Once you are in the home you soon note the higher ceilings being set at 2.7 metres, some rooms feature Victorian cove cornices to the ceilings and the extensive ceramic tiled flooring that continues throughout the home all adds to the instant appeal. The fresh neutral colour scheme will allow any of your personal furniture or accessories to fit in with ease. The main bedroom leads off the entry hallway and the bedroom is generous in size therefore accommodating a King size bedroom suite if required. The main bedroom offers an ensuite bathroom with separate shower, combine toilet + vanity unit and a larger walk in robe for additional storage. The room is naturally well lit with fresh soft colour scheme, wall to wall carpets and a split system air-conditioning unit for total comfort.
The design of the open plan living room is a great feature of this home and the continued neutral ceramic tiled flooring that leads from the entry foyer into the living room flows well throughout the adjoining dining room and the kitchen. The living room is extra big so bringing your extended lounge room setting that you can't part with will be welcomed here, a second split system air-conditioning unit is positioned to cover this entire room. A key feature throughout this home is the amount of natural sunlight that filters through the rooms, with it comes an instant feeling of warmth and freshness that only well ventilated homes can offer. A three panel East facing glazed sliding door from theses room's leads to a paved court-yard setting, interaction between indoors and outdoors is now available making a perfect area for family BBQ's, parties or simply sitting outside to capture those sunny days ahead.
The kitchen becomes all part of the dining and living room, with ample bench space, overhead cupboards + walk in style pantry cupboard. Appliances include a dishwasher, hot plates for cooking, under bench oven and an overhead range-hood. With the dining area between the kitchen and the living room and it too being roomy, a six piece setting will be accommodated.
Bedrooms two and three are each located towards the rear of the home and equal in proportion, both good size single bedroom and suitable for a double bed. The main bathroom is centrally positioned to the bedrooms having a separate shower alcove, separate bath and own vanity unity + separate second toilet. The laundry is separate with its own external access door.
The double garage is under the main roof and allows drive through access to the rear court-yard, an internal access door allows secure entry inside the home when required.
The external grounds are well maintained with lawn, being an easy care allotment of approximately 363 metres square in area maintaining the gardens isn't a costly full time job.
Ensuring you make the effort and inspect this home as it is offered as a most genuine sale.

Air Conditioning

Dishwasher

Ensuites: 1
Property condition: Excellent
Property Type: House
House style: Conventional
Garaging / carparking: Internal access, Double lock-up, Auto doors (Number of remotes: 2), Off street
Construction: Brick veneer
Roof: Concrete and Tile
Insulation: Walls, Ceiling
Walls / Interior: Gyprock
Flooring: Carpet and Tiles
Window coverings: Drapes, Blinds
Electrical: TV aerial
Property Features: Safety switch, Smoke alarms
Chattels remaining: dishwasher: Blinds, Drapes, Fixed floor coverings, Light fittings, Stove, TV aerial, Curtains
Kitchen: Modern, Dishwasher, Separate, Separate cooktop, Rangehood, Extractor fan, Double sink, Breakfast bar, Pantry and Finished in (Laminate)
Living area: Open plan
Main bedroom: Double and Walk-in-robe
Bedroom 2: Single
Bedroom 3: Single
Main bathroom: Bath, Spa bath, Exhaust fan
Laundry: Separate
Views: Urban
Aspect: South
Outdoor living: Garden, BBQ area
Fencing: Fully fenced
Land contour: Flat
Grounds: Tidy
Sewerage: Mains
Locality: Close to schools, Close to transport, Close to shops
Legal details








 View more
View more View more
View more View more
View more View more
View more
