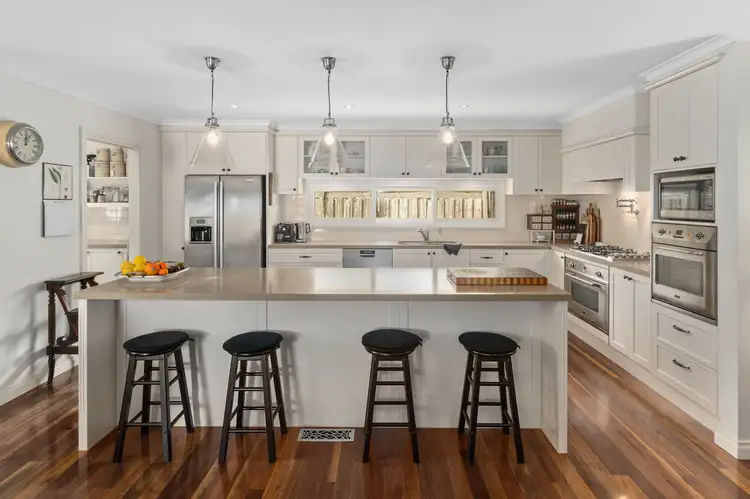Graceful mid-century origins combine with classic contemporary style, ensuring enjoyment of this versatile 5-bedroom + study family home, extended & renovated to support a focus on relaxed, modern luxury on 582sqm (approx). Impressive proportions lie within, enhanced by a blend of Tasmanian Oak & Spotted Gum floorboards & brilliant north-facing light throughout. Blending original elegance with refined luxury, the home's original floor plan showcases a beautiful entrance hall, large formal living room & 11.5m long gallery/sunroom supporting informal living complete with a study nook.
The exceptional high end extension will inspire gatherings large & small, with naturally lit open plan living overseen by the amazing gourmet Caesarstone kitchen with 2.85m long island bench, full butlers pantry with fireclay sink & servery, a suite of Ilve appliances (2x pyrolytic ovens) & a Bosch dishwasher. Continuing the family flair, sliding doors reveal a light-filled north-facing alfresco setting with in-built speakers & lighting perfectly suited to a relaxed entertainers lifestyle, opening from the large living zone with Heat & Glo gas fireplace.
Five bedrooms, or four & a study, plus a gorgeous family bathroom with a restored claw foot bath, offer abundant accommodation for the largest families, including the opulent first-floor main bedroom with five robes 2x WIR) & a designer ensuite with a feature tub, walk-in shower & separate toilet.
Beautifully appointed, the home includes zoned ducted heating, split system AC, high-end tapware throughout, including pot-filler above the stove, gas point for BBQ, laundry with split pet door, built-in speakers (living room), extensive storage, solar panels & ducted vacuum (including kickboard vacuum). With quality cedar weatherboards, an electric gate, carport & elegant plantation shutters throughout, this extraordinary home is a must-see, positioned in a highly sought-after pocket within short proximity to schools, FWY access, train station and Seafords beautiful sandy beach.








 View more
View more View more
View more View more
View more View more
View more
