Discover an extraordinary two-storey home that redefines modern family living. This architectural marvel offers unparalleled flexibility for multi-generational families.
On the ground floor, you’ll find a chef’s kitchen that serves as the heart of the home, complete with an expansive island bench, electric cooking, stainless steel dishwasher, and a generous walk-in pantry, combining function with style. This level also offers multiple living areas, including an open-plan living and dining space, a dedicated theatre room with a built-in bar, and a separate rumpus room, ensuring there’s plenty of room for relaxation and entertainment. The four well-appointed bedrooms on this floor each come with built-in robes, while the main bedroom boasts a walk-in robe and private ensuite with a double vanity, stand-up shower, and toilet. A main bathroom, designed with elegance in mind, includes a stand-up shower, luxurious spa bath, and a separate toilet for added convenience.
The first floor continues to impress with a modern kitchen, equipped with electric cooking, stainless steel dishwasher, and another spacious walk-in pantry, perfectly suited to extended or dual-family living. The upstairs open-plan living and dining areas flow seamlessly onto a balcony, offering scenic views towards the Baw Baw Ranges. This floor houses three more spacious bedrooms, each with built-in robes, while the main bedroom provides a walk-in robe and ensuite complete with a spa bath. There is also an additional main bathroom with a stand-up shower and toilet, along with a dedicated laundry on this level for enhanced convenience.
Additional features throughout the home include central heating and split-system cooling for year-round comfort, as well as ample storage space thoughtfully integrated for easy family living. The double garage provides internal access to both dwellings, making everyday life effortless. Outside, enjoy the covered alfresco area, ideal for entertaining, and a spacious backyard perfect for children and pets, plus a garden shed for extra storage. Located in Traralgon’s sought-after West End, this property is close to St Paul’s Anglican Grammar and other local amenities.
For more information or to arrange a private inspection, please contact Simon Burns on 0421 333 114.
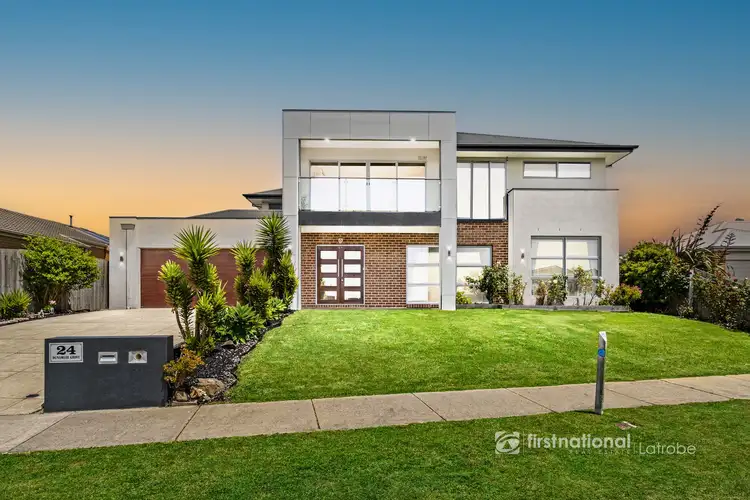
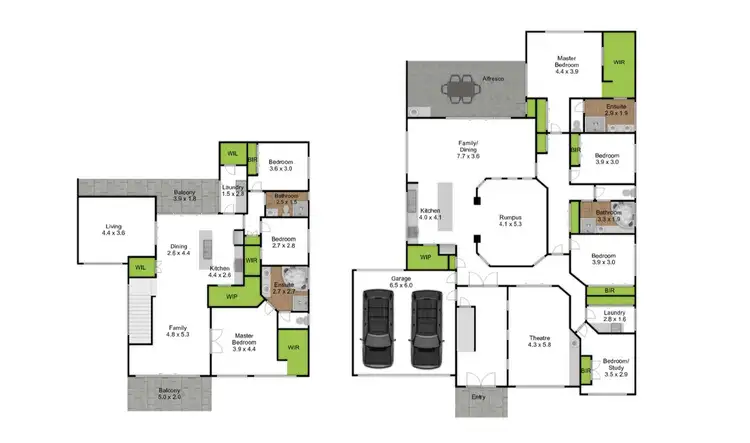
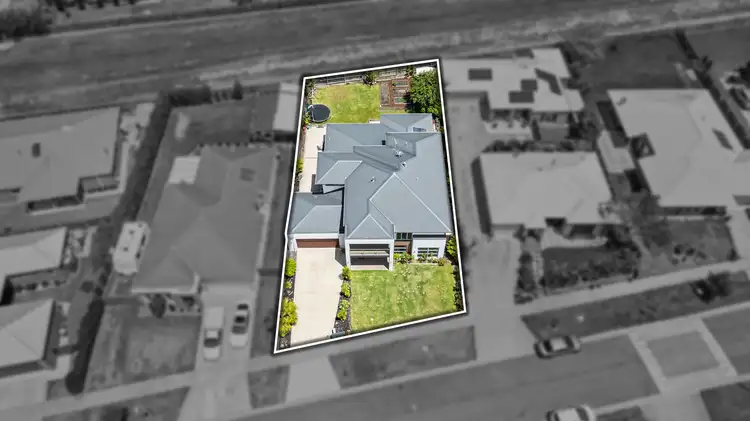
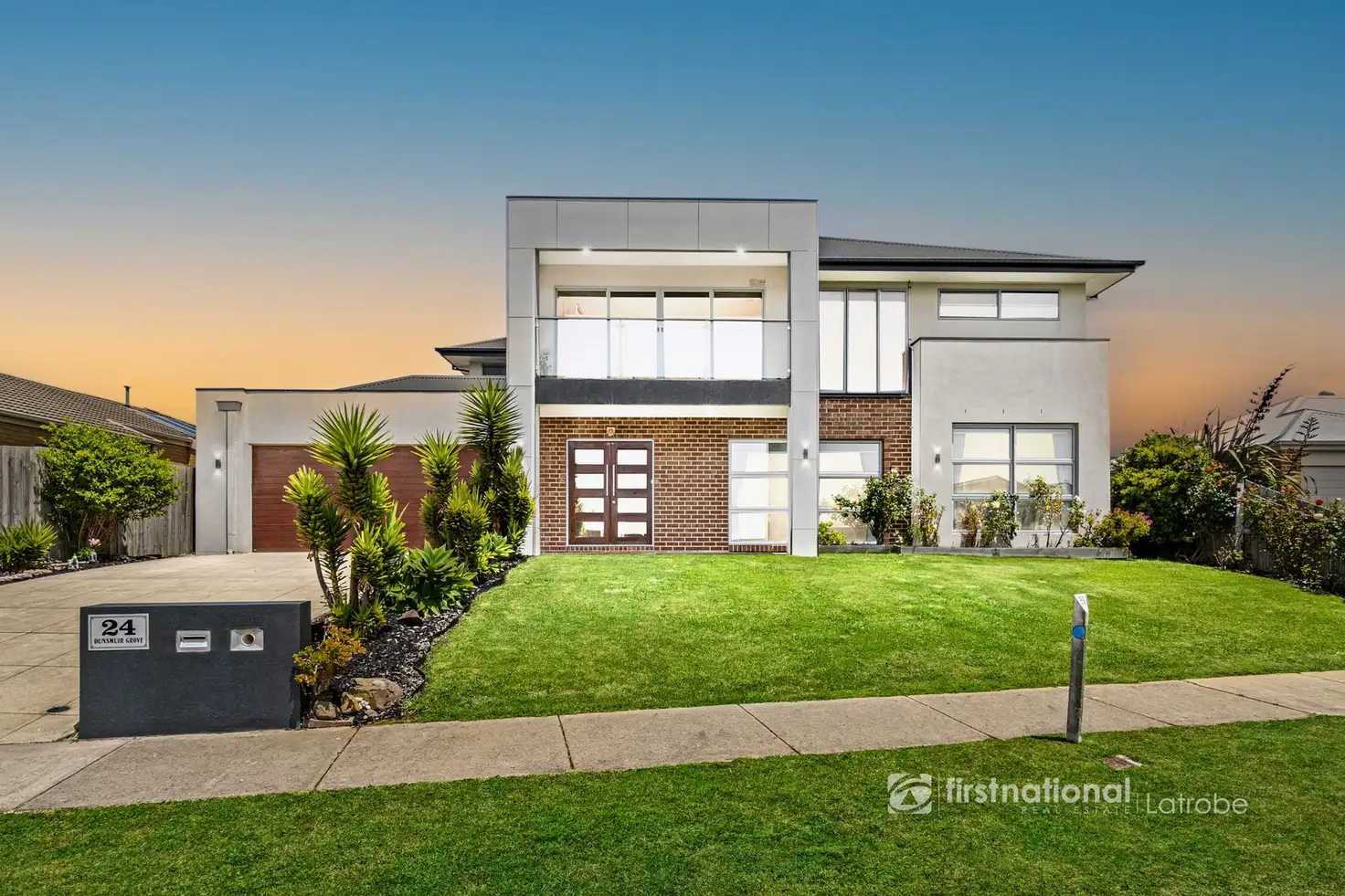


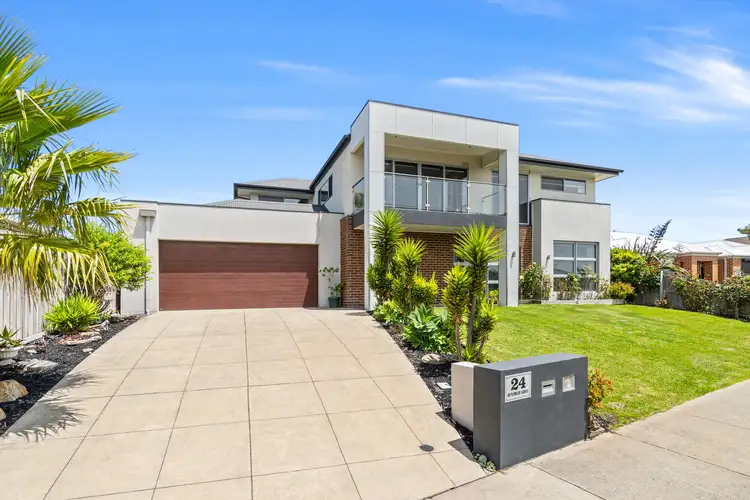
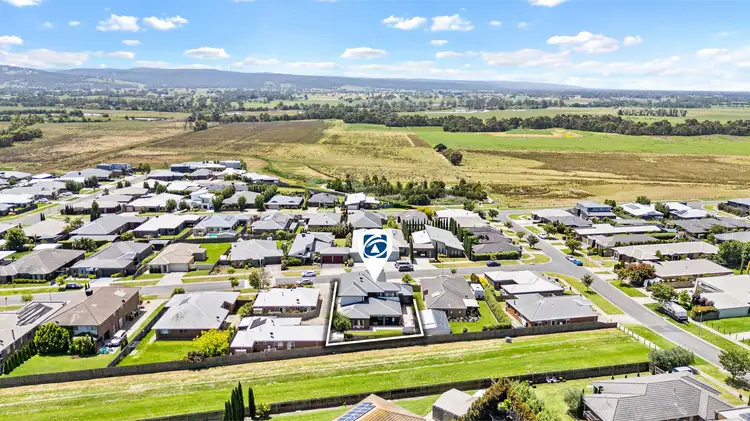
 View more
View more View more
View more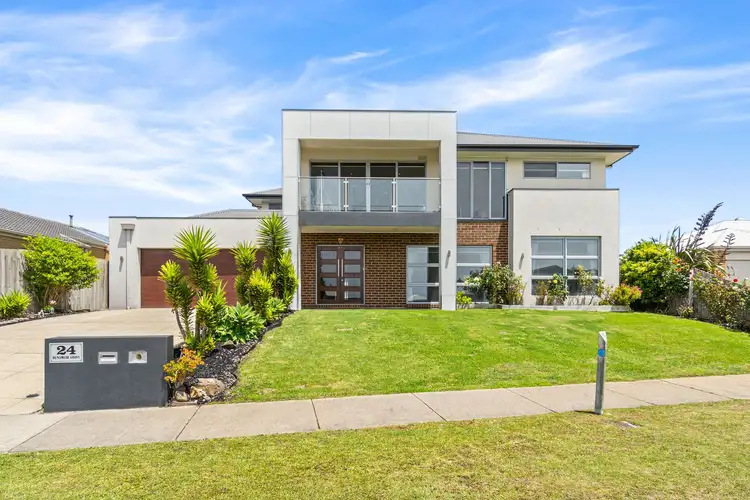 View more
View more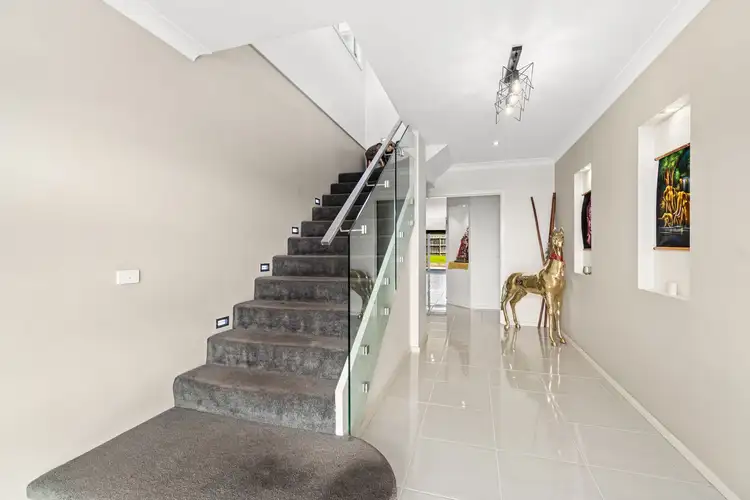 View more
View more
