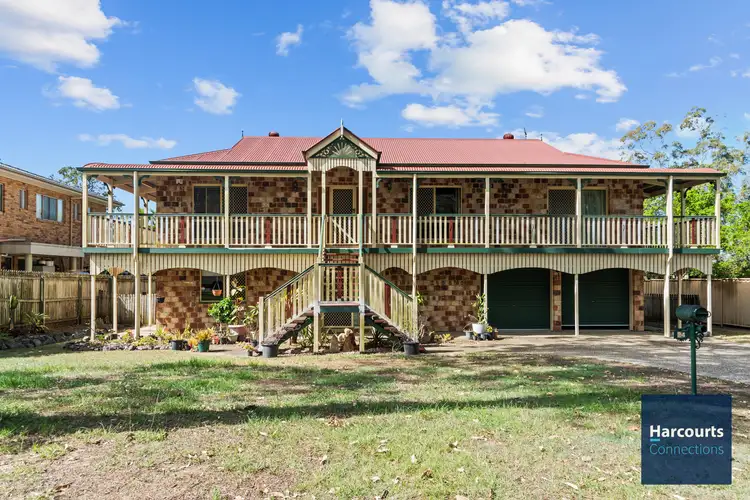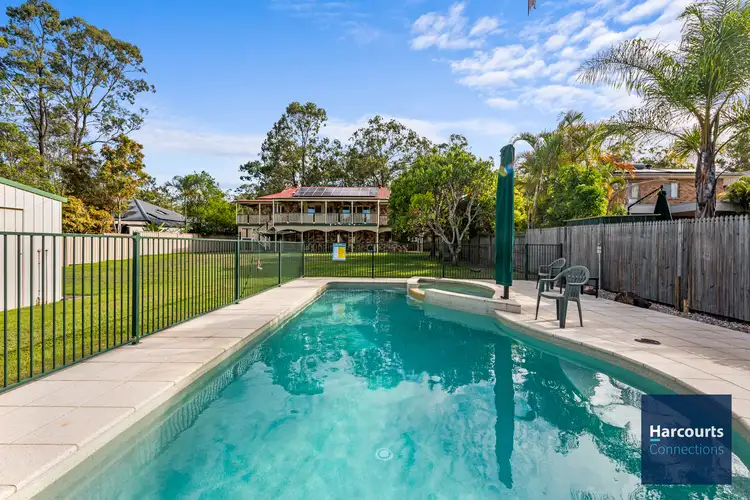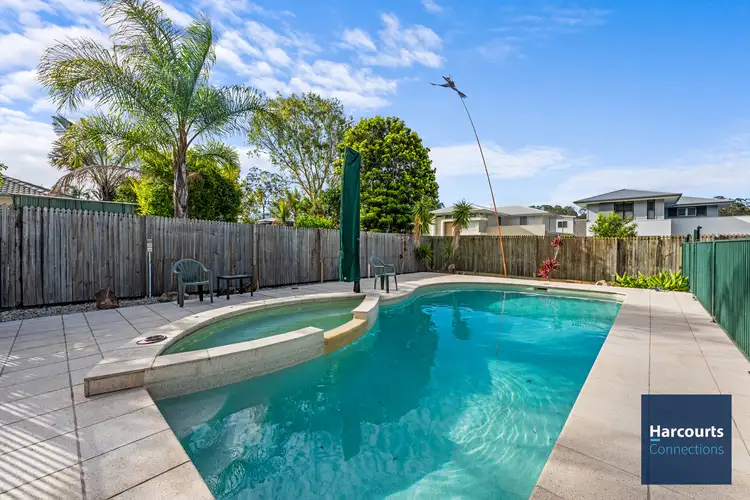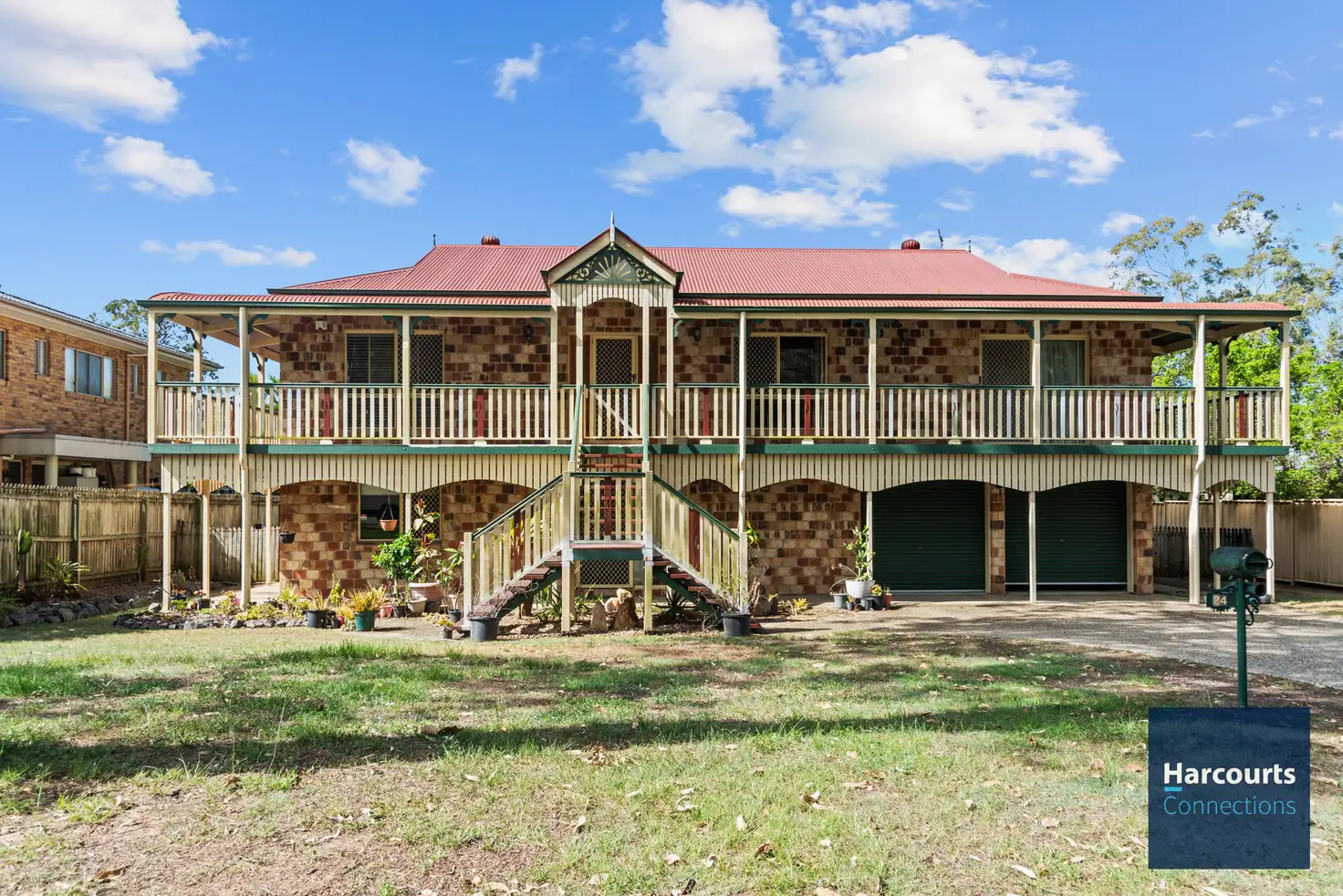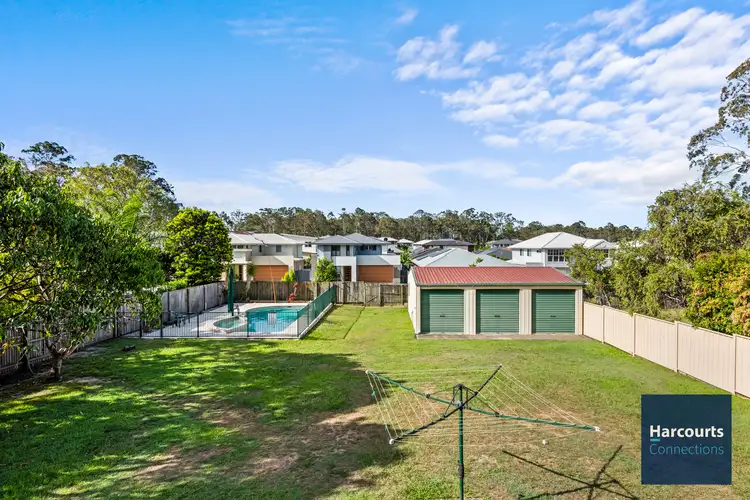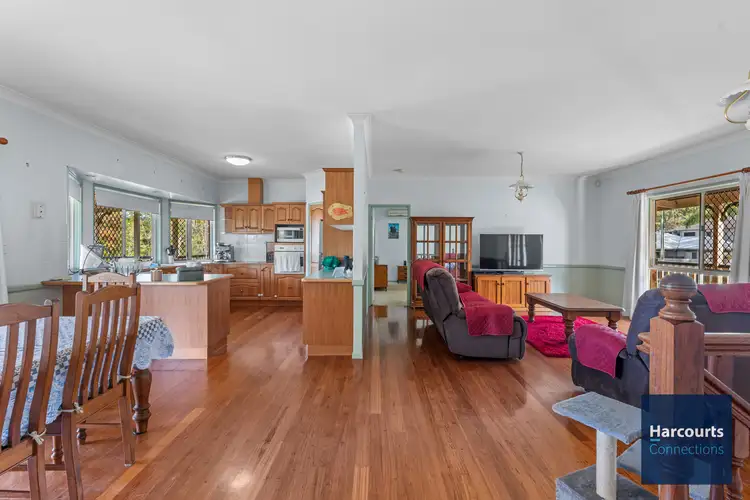Looking every bit a country homestead, 24 Endell Street, Bridgeman Downs is a substantial residence for your growing family. Set over two levels, it has a lovely wraparound veranda and appealing Queenslander/Federation style accents.
Upon inspection, you'll be impressed by the polished timber floors and then by the large, well-appointed kitchen, with its timber cabinetry, abundance of bench space and storage, and practical features. It is equipped with an easy-clean electric cooktop, wall oven, walk-in pantry, dual bowl sink, and dishwasher.
A separate lounge and dining room provide plenty of space and the dining room opens to the veranda, where you can happily barbecue, relax and socialise.
Upstairs is also home to the air-conditioned master bedroom, with ensuite and walk-in wardrobe, plus a second bedroom and bathroom.
On the lower level are two more bedrooms and another bathroom as well as a study, the laundry and a fantastic rumpus room with bar.
The home is equipped with internal and front and rear external stairs. It offers loads of outdoor living space, with the covered veranda upstairs and the large, covered patio area downstairs, at the rear. Imagine the get-togethers you could hold, with the kids running around in the sunshine and friends and family taking a dip in the inground pool and spa.
Spacious, generously proportioned, convenient and practical, this home also offers a brilliant, fully fenced backyard, a solar electricity system and security screens throughout.
Located close to McDowall Village Shopping Centre and the Aspley Hypermarket and a short drive to the Prince Charles and St Vincent's hospitals, it's a well-situated residence with access to public transport and main arterial roads.
Register your interest today.
Features you'll love:
• 4 bed, 3 bath, 2 car
• Fenced backyard
• Inground swimming pool
• Security screens throughout
• Security system with 8 cameras
• Split system air-conditioning
Upstairs:
• Kitchen: country-style kitchen with walk-in pantry, electric cooktop, wall oven, dishwasher, dual bowl sink
• Separate lounge and dining, opens to veranda
• Master bedroom: aircon, walk-in wardrobe, ensuite access to veranda
• Bedroom 2: built-in wardrobes
• Bedrooms 3 & 4: built-in wardrobe
Downstairs:
• 2 bedrooms with built-in wardrobes
• Bathroom
• Study
• Rumpus room with bar
• Double remote garage with internal access
Location:
• State school catchment: McDowall SS and Aspley SHS
• 17km from CBD
• Quiet, country-style setting, yet close to shops, public transport, schools and hospitals
Disclaimer: The 3 car shed at the back of the property is not going to be part of the lease.
