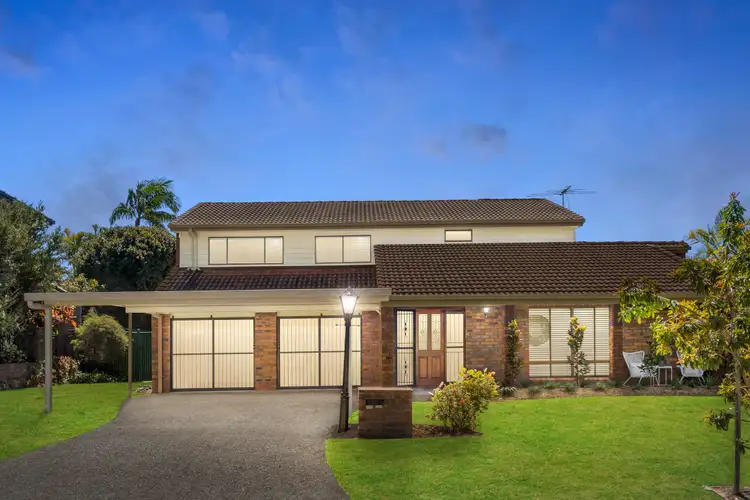Auction Location: Onsite - 24 Flametree Street, Bridgeman Downs.
Positioned perfectly in a whisper quiet & an elevated ridge top location. This beautifully immaculately presented home in the heart of one of the most exclusive streets in Bridgeman Downs... Flametree Street.
Surrounded by lush parklands and winding roads through this prestigious pocket in Bridgeman Downs, embraces high end living in a relaxed family orientated community.
Unfolding over two sprawling levels with superb outdoor living and interior flexibility second to none, this supersized family residence cohesively blends contemporary updates with fluid design maximising versatility. Positioned on a large block with a parkland backdrop, this is a home of supreme peace, enjoyment, and privacy!
Intelligently designed to cater to evolving family requirements with an abundance of flexible space for all, there is a myriad of benefits to be found within. Beyond the immaculate façade an expansive open-plan design unfolds throughout the lower level, encompassing a mammoth air-conditioned casual living area with separate formal dining & lounge. There is a large study, laundry and bathroom servicing the ground floor.
You will be instantly impressed by connection through these formal and informal living areas. The modern and practical chef's kitchen is truly the heart of the home, with electric oven & cooktop, perfect for creating delicious meals for family and friends, complimented with modern appliances and direct views onto the pool.
The ground floor also has the addition of a huge multi-faceted, air conditioned space which can be configured to cater for some many options. Whether that be a fifth bedroom, home business office, rumpus, or granny flat. You get to choose how best to use this glorious space.
The thoughtful design means the whole home flows from one end to the other while offering separate living spaces with a particular focus on indoor/outdoor connectivity.
The impressive alfresco entertaining and sparkling pool is truly an incredible space - this is the 'ultimate entertainer'.
The upper level consists of four generously sized bedrooms (huge master with dual robes), two stylish bathrooms including a main bathroom with a separate shower and bath.
Property features include:
- 5 bedrooms (master with ensuite & dual robes),
- 3 bathrooms (main with bathtub and separate shower)
- 2 car carport (side by side) with additional off-street parking
- Modern kitchen with stainless steel appliances
- Air conditioning to living areas and two bedrooms
- Massive multifaceted space for home office, rumpus, bedroom or granny flat
- Covered outdoor entertainment area with pristine inground saltwater pool
- 738 sqm level allotment fully fenced, low maintenance yard
- Side access for a caravan/boat and rear storage shed
Do you require side access for the boat or caravan? This place has got you covered.
With public transport just a few minutes' walk, and St Pauls Private School just a short drive, Westfield Chermside and Aspley Hypermarket, minutes away, the home is ideally located for a young growing family looking for space and convenience in every respect.
Don't miss out on the opportunity to call this wonderful property your home, contact Mario on 0428 166 370 for further information.
* This property is being sold by auction or without a price and therefore a price guide cannot be provided. The website may have filtered the property into a price bracket for website functionality purposes.








 View more
View more View more
View more View more
View more View more
View more
