Situated in a quiet cul-de-sac in the ever-popular suburb of Fraser, on a large 1,246m2 parcel of land, is this immaculate five bedroom family home with commanding street appeal and sweeping views. The internal living space spans over 248m2 with a functional floorplan suited to the everyday family.
The moment you enter the home you are greeted by the neutral colour palette and warmth of the timber flooring. The living room has a Northerly aspect and is awash with natural sunlight, overlooking the front porch with sweeping views of the nearby mountain ranges. The kitchen is the heart of the home and comes fully equipped with two ovens, large 900mm gas cooktop, rangehood, dishwasher and an abundance of storage with custom wood cabinetry including two full size pantries and ample bench space with Caesar stone benchtops, porcelain tiling adorns the kitchen flooring that flows through to the light-filled formal dining room
Adding to the charm of the home, the spacious family room features raked ceilings and a slow combustion fireplace - perfect for keeping warm in the chilly Canberra Winters. The family room has a great nook for a study, perfect for those of us that work from home. For the entertainers, the family room seamlessly connects to the large rear deck fitted with a retractable pergola over the BBQ area and a timber canopy which protects the elevated spa. The rear gardens are beautifully landscaped, ensuring a peaceful outlook whilst multiple entertaining areas maximise the use of the elevated position. The side of the home is paved and easy to drive through to the upper end of the block, seamless for single level access and living.
Accommodation is provided by four generously sized bedrooms upstairs three with built-in robes, with the master bedroom boasting its own private ensuite. The remaining bedrooms upstairs are serviced by a large main bathroom which includes a relaxing spa bath. Downstairs you will find another large bedroom complete with ensuite and walk-in robe, whilst also featuring external access to the side of the home - perfect for your home office, teenagers retreat or granny annex.
Access to the storage area beneath the home is through a large double garage with remote controlled doors. There is also convenient access to the side of the home - perfect for parking a caravan, trailer or boat, or even constructing a covered carport.
The home is ideally located, close to quality schools such as Fraser Primary, St Francis Xavier College, Spence Preschool, Early childhood centres, and to public transport. Only a short walk to the scenic Mount Rogers Reserve and Wynn Street Playground, the home is also conveniently located within minutes' drive of Charnwood Shopping Centre, Gold Creek Village, Belconnen Town Centre, Lake Ginninderra and so much more.
This is a truly exceptional opportunity to own such a beautiful home, in an elevated and sought-after cul-de-sac location. An inspection is highly recommended!
FEATURES:
Quiet, family friendly cul-de-sac location
Elevated position with sweeping views
Commanding 1,246m2 block
Large five-bedroom home
Built-in robes to 4/5 bedrooms
Two ensuites
Bathroom with spa bath
Segregated bedroom downstairs
Kitchen with Caesar stone benches
Formal dining room
Outdoor elevated spa
Landscaped rear garden
Ducted gas heating
Ducted evaporative cooling
Double garage with internal access
Deck with retractable pergola
Timber canopy covering spa area
Five person spa
Freshly painted through select rooms
Integrated laundry
Two 4,500L rainwater tanks with electric pump
Irrigation system
Instant Gas hot water
Downstairs storage area
STATISTICS: (All figures are approximate)
Rates: $3,027 pa
Land Tax: $4,767 pa
Upstairs living: 205m2
Downstairs living: 43m2
Garage: 46m2
Built: 1976
UV: $600,000
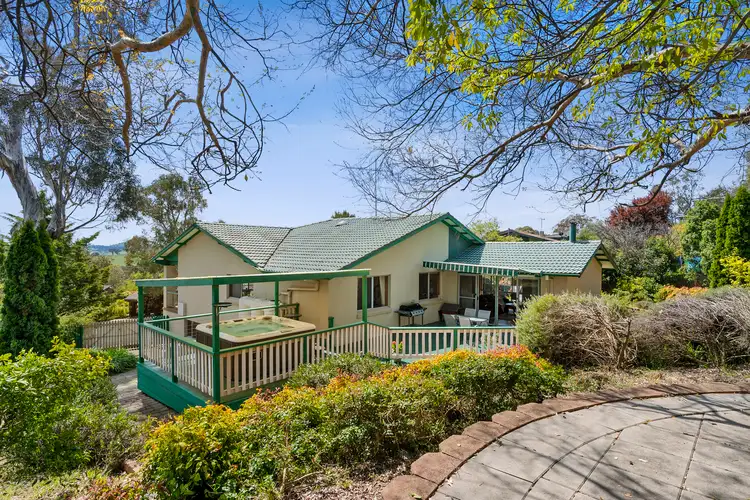
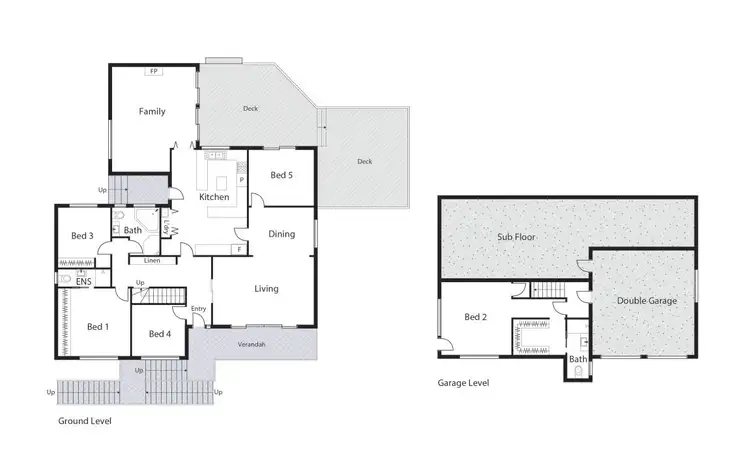
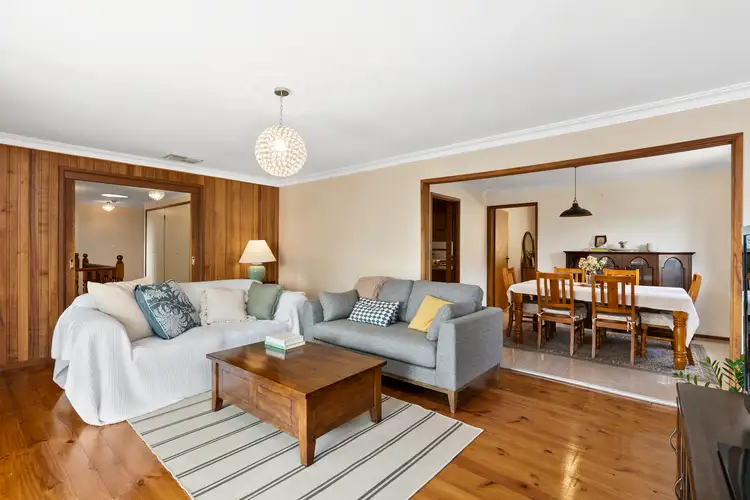
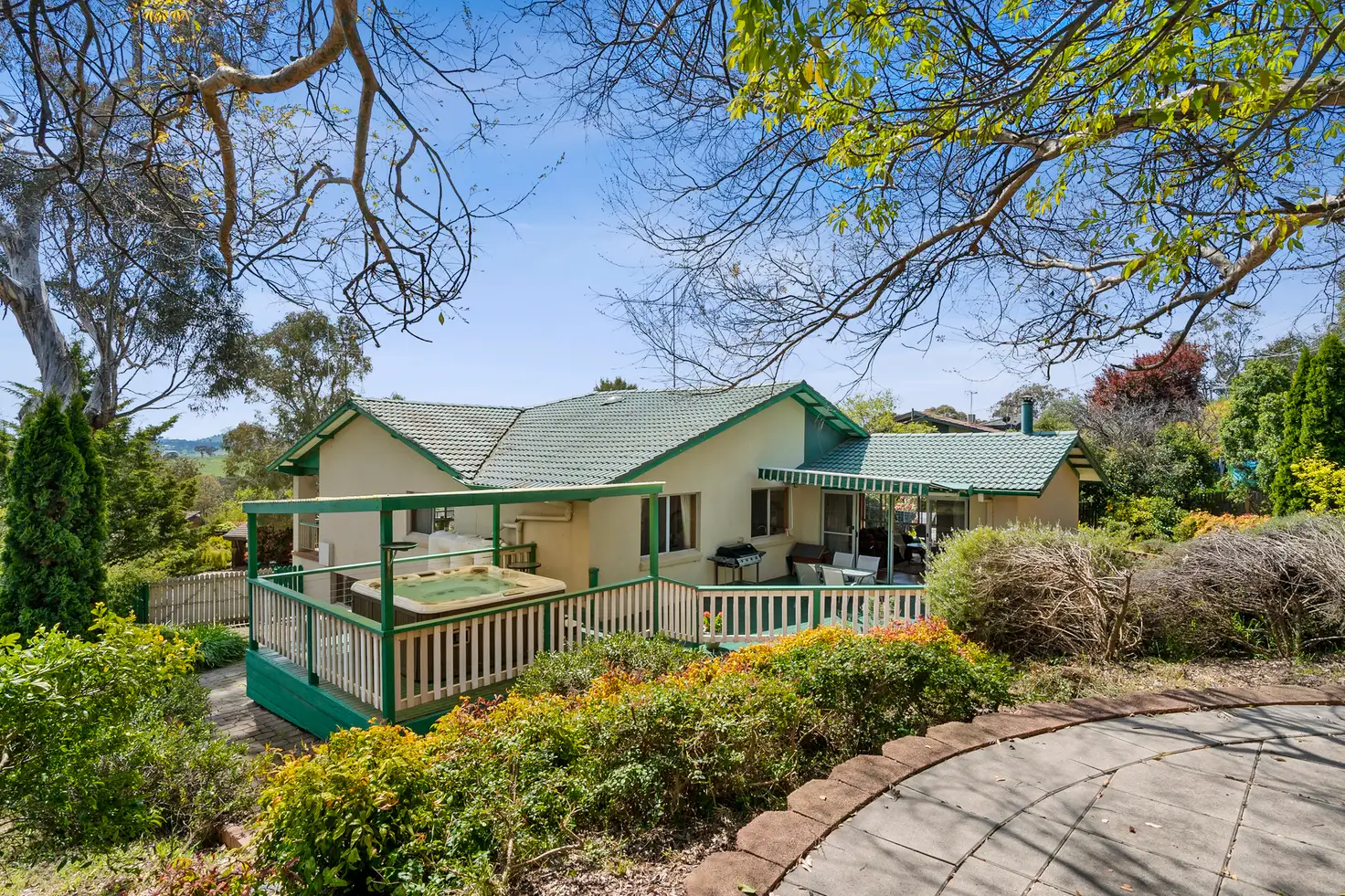


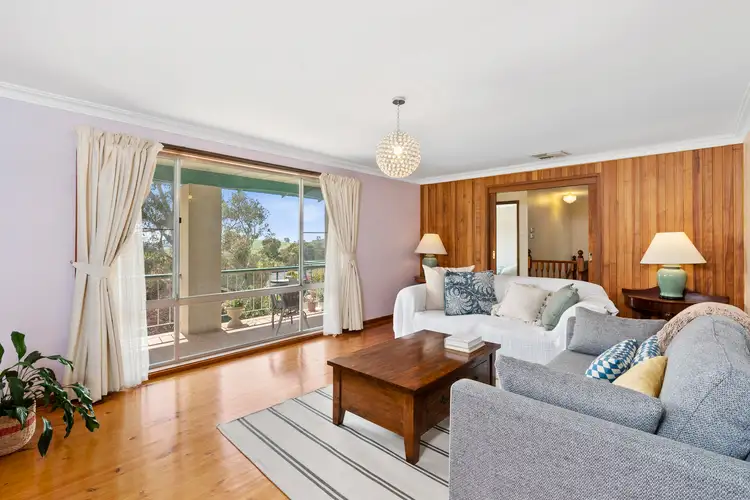
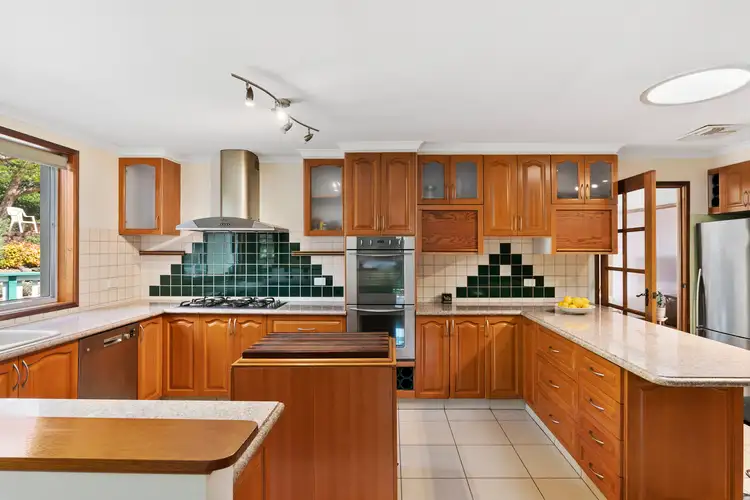
 View more
View more View more
View more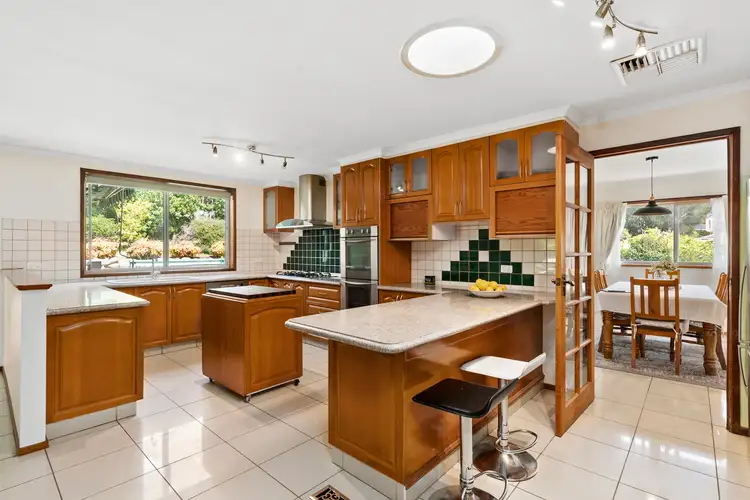 View more
View more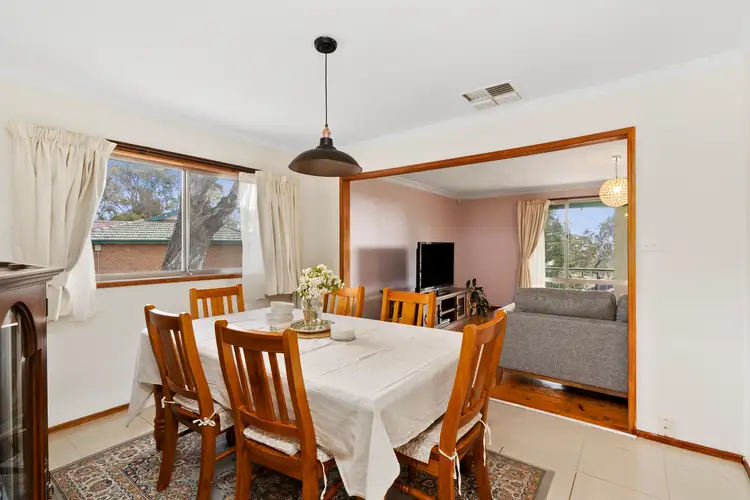 View more
View more
