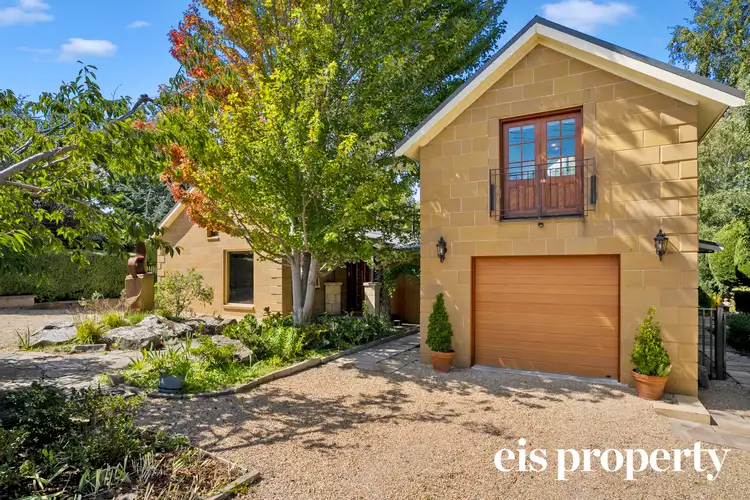If you have been looking for a property that is exceptional, this craftsman built home on the edge of Richmond village is definitely that! Stunning stonework, natural timbers and a contemporary, yet practical architectural design, you can't help but fall in love with this home, nestled on approximately 1,212sqm of idyllic, private gardens. This home has a real "WOW" from the moment you walk through the front door. Sun-drenched with extensive use of glass and natural materials, the flexible and spacious layout makes this perfect for families and entertaining. The main pavilion is the hub of daily living, incorporating the kitchen, dining and lounge into one fabulous space, showcasing cathedral ceilings, stone walls, exposed beams and a barn-conversion feel throughout. French doors and a kitchen window that doubles as a servery, open out to the private entertaining courtyard and beautiful gardens that extend beyond, perfect for those family barbeques.
A hallway links to the accommodation pavilion and second living area, providing great separation for families with young children and those who love to entertain. Floor to ceiling glass allows the sun to stream inside this section of the home year-round with polished Tas Oak flooring and limestone walls adding to the lightness of this space. Two bedrooms lead off this second living area, both with built-in robes, and overlook the verdant, leafy gardens. Large sliding doors connect the entertaining and living spaces together to create a seamless indoor-outdoor flow.
On this ground floor is also a luxurious family bathroom framing more garden views with a sizeable walk-in shower plus corner spa. An attractive laundry - yes, they do exist - with large trough and great storage, a separate powder room and level access to the generous sized garage, all feature on this entry level. Stairs lead from the living area to the opulent yet private main bedroom complete with walk-in robe, beautifully appointed bathroom and a juliette balcony to be serenaded from, that opens out onto the treetops and courtyard below. What feels like another wing to this special home is the fourth bedroom above the garage, accessible via stairs beside the ground floor powder room. This room could be used as a study, music/art studio or teenagers retreat or a combination of all of these due to its fabulous size! If you really need more space, the garage could be converted to another bedroom (STCA) or be used as a gymnasium.
Idyllic private gardens surround you, designed for indoor/outdoor living in privacy, with some serene spaces for quiet contemplation, reading a book or for children to play hide and seek amongst this garden wonderland. Lush lawns are dwarfed by the leafy, greenery and established trees that allow filtered light into the meandering stoney garden pathways as you explore this hidden oasis. Fully fenced for the safety of children and pets, this garden and the home it surrounds, is simply unforgettable.
Located in one of the most picturesque and historic towns in Tasmania, this residence has a hint of history in the use of construction materials blended with modern-day architecture and building practices. The village of Richmond has a strong sense of community with a range of local schools, cafes, shops, galleries and services to meet your everyday needs. Less than 30 minutes drive to Hobart, and 15 minutes to Sorell, you will love the convenience of this location.
You really won't want to leave this unique and unforgettable home…homes like this do not come along often.








 View more
View more View more
View more View more
View more View more
View more
