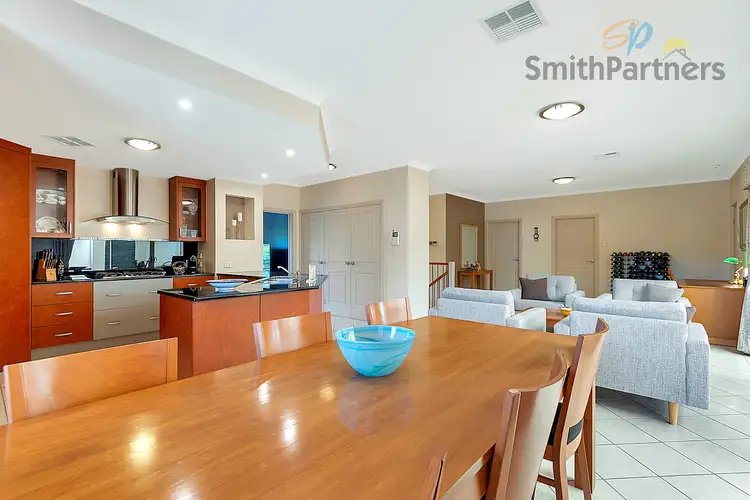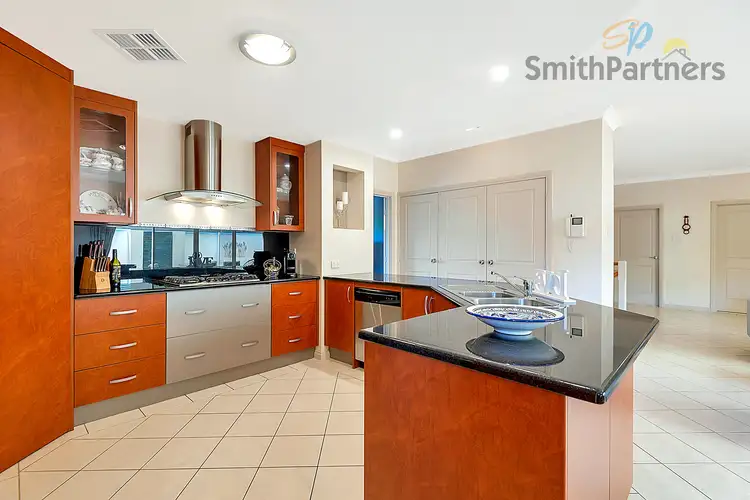Balcony views over Linear Park to Black Hill National ParkBuilt in 2002 this Superbly
appointed 4 or 5 bedroom Hillside Home, with versatile floor plan, will cater for a multitude of family requirements, whilst set in an enviable location with Linear park literally on your doorstep
Working from home will no longer be a chore with home office to the front of the home and Linear Park beckoning you to take a relaxing stroll, walk the dog or take the push bike for a spin.
Ground floor family room creates a separate area for the teenagers to enjoy in their own space and is serviced by bathroom and separate vanity with linen cupboard.
4 generous size bedrooms share the ground floor, 2 of these with built in wardrobes.
Upstairs family and meals are over 10m long with plenty of space for the couch and a 10 seater dining table.
Powder room with 3rd toilet caters for guests when entertaining
Double doors open to create an almost seamless transition to the decked outdoor entertaining area with tranquil water feature and side access gate for elderly parents to enter or when bringing in the shopping.
Designer kitchen with stunning black granite bench tops and walnut cabinetry with modern grey toning, an attractive work space for the Chef in the family to create those culinary delights
Featuring large gas cook top, stainless steel range hood, electric oven and dishwasher.
Home theatre with speaker system, cinema chairs and stepped up at the back so everyone enjoys the movie.
Enter the parents domain with 2 person heated spa, spectacular hills views and a TV point just to add another level of luxury.
Master bedroom features access door to the wide balcony.
Picture yourself relaxing on your expansive balcony admiring the amazing views out over Linear Park and the Adelaide hills listening to nothing but the sound of the local wildlife while enjoying your morning coffee or evening glass of wine, watching the world go by….It won't get much better than this! Ensuite bathroom and walk in wardrobe complete the parent's package.
Features of the home
New 17 x 3.9w Solar panels (approx 6.63kw) with Inverter
Zoned Ducted reverse cycle air conditioning
Gas instantaneous hot water service
Intercom system with camera
Electronic security system
Irrigation system
Water feature to outdoor entertaining area
Tiled deck and side access gate for the elderly or shopping days.
2 person heated oval spa with spectacular views and TV point
NBN - fibre to the home
Ceiling fans
Large tiled family room to the ground floor
Exposed aggregate double driveway with 3rd car park
Double width garage with remote door and internal access into the home
Your only a few minutes to Dernancourt Shopping Centre with a great Pizza Bar and Fish and chip shop.
More reasons we love this home…
- On the doorstep of Linear Park, a massive drawcard with its network of walking/bike trails, playgrounds, nature and beautiful green space
- Hill views from the wide balcony of the home
- Easy access to Dernancourt Shopping Centre and Westfield Tea Tree Plaza
-Bus routes into the city and to quality Schools including St Peter's Girls and Pedare Christian College
The location of 24 Gallery Road is so convenient and accessible to everything that Highbury has to offer, including multiple parks and playgrounds, the walking and riding trails of Linear Park across the road, Turramurra Recreation Centre, Highbury Hotel, Highbury Primary School, Torrens Valley Christian School, Dernancourt Kindergarten, Hope Valley Football Club and Shopping Centre, Dernancourt Shopping Centre, Tea Tree Plaza, great public transport - only approx. 15 minutes to the city via O'Bahn from Paradise Interchange, and an easy commute of approx. 25 minutes to the Adelaide CBD.
A once in a lifetime opportunity for the astute purchaser to secure this amazing property. Make sure you contact Len for inspection times
An extremely rare & desirable offering in Highbury that deserves your attendance.
For further information or to register your interest please contact Len Allington
0411 860 385








 View more
View more View more
View more View more
View more View more
View more
