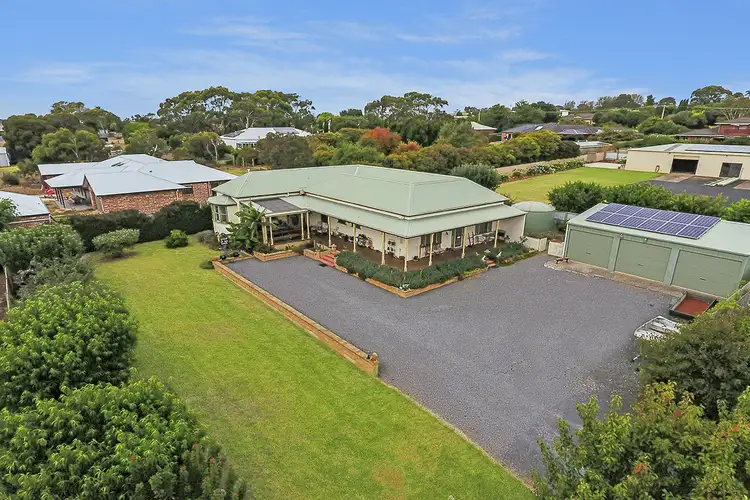From the moment you turn into this privately located property, through the railway-style gates of 'Erindale' and stroll down the beautifully tree lined driveway you can't help but feel something special awaits. Once past the Silverbirch lined drive, the land opens to reveal this stunning, period home with formal lawn and loads of parking space to complement a large, powered 3 bay shed/ workshop and large garden style shedding.
The original veranda wrapping around the North and West aspects of the property is an ideal place to relax and enjoy the beautiful gardens, with a spacious undercover area situated on the North side of the home. In addition to the open grassed area, Erindale's gardens boast a jasmine arbour swing, established trees, roses, fruit trees and multiple 'secret gardens'.
This delightful property will be sure to impress!
If magical gardens and plenty of space isn't your thing, then take a step inside to a long hall with original timber floorboards, high ceilings, with all bedrooms and bathroom off to the side, along with 2 generous storage cupboards. A large master bedroom and spacious, period style en-suite and good size 2nd bedroom are also at the front of the home. This versatile layout provides a 4-bedroom option or of course a 3-bedroom with spacious home office. The main bathroom is finished in a matching style to the en-suite, with a timber vanity, period tiles and a beautiful feature leadlight window.
A large open plan living, kitchen and dining area stretches across the back end of the home, with absolutely gorgeous period windows and more leadlight, 10.5'-11' minimum ceilings and picture rails throughout, with feature period plaster work/cornicing and charming brass electrical switches. The area has a versatile combination of original exposed/stained floorboards and quality carpeting.
The kitchen has plenty of storage, a large stone-top island bench perfect for food preparation or as breakfast bar, gas cook-top/oven and dishwasher. This space has exceptional light that continues through the whole area and garden views with the extra beauty of the amazing windows and direct access to a tranquil undercover entertaining area.
The entire living zone is serviced by a split system for added comfort, along with central gas ducted heating throughout the home and features double doors to a formal lounge, also with carpet over the floorboards.
The home has weatherboard construction, double insulation, a replaced colorbond roof and was re-wired and re-stumped with concrete piers when relocated from the Casterton area. Complete with all town services including gas, sewerage, water and an additional 22,700L water tank for rainwater collection. A 3kw solar system has also been fitted to the property, as well as a ducted vacuuming system.
All located within an easy 5 minute stroll to the stunning Tower Hill and easy walking distance to the beautiful little Irish village of Koroit. Both Warrnambool and the historic township of Port Fairy are both just a 15 minute drive away.
Inspections via private appointment only and feel free to contact me anytime on 0455039343 to arrange an inspection or any further questions.








 View more
View more View more
View more View more
View more View more
View more
