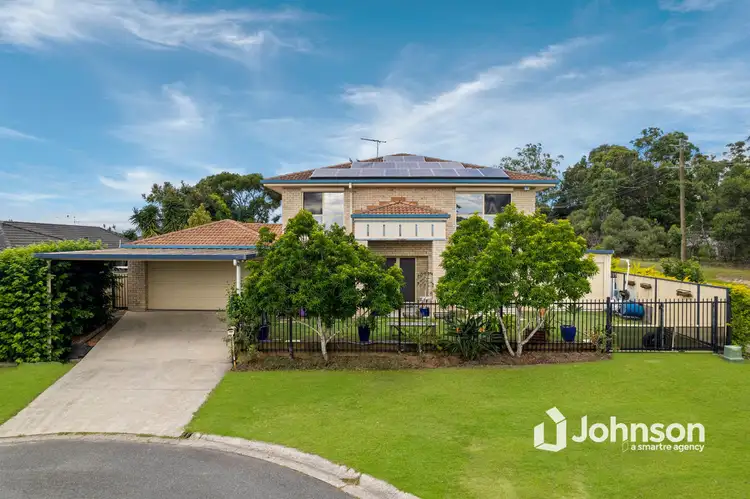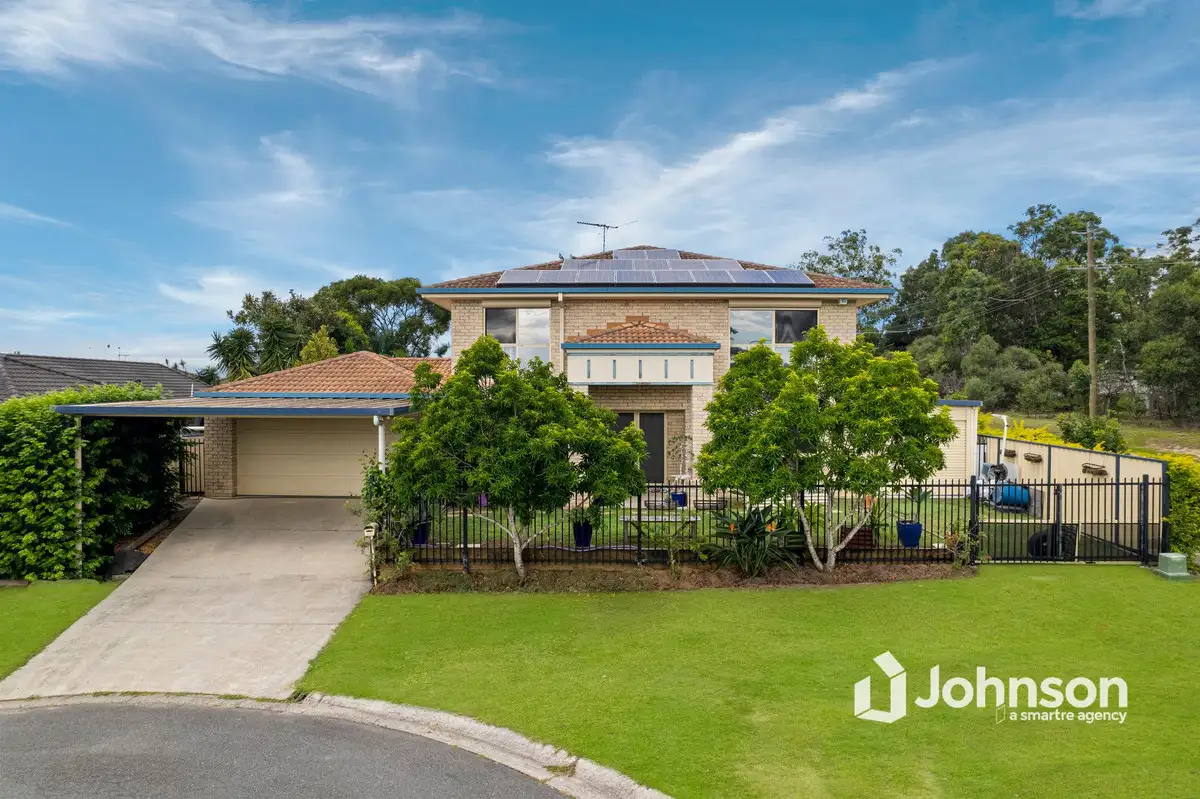One-On-One Inspections are available for this property at a time to best suit you and your schedule.
Welcome to 24 Justin Place, Crestmead, a truly unique and captivating residence, where luxury meets functionality. Presenting this remarkable two-storey brick oversized home, nestled in a serene and sought after pocket of Crestmead.
As you step through the front door, you're greeted by a spacious foyer with a conveniently located study or fifth bedroom opposite the oversized lounge room and leading to the heart of this home, boasting a well-appointed kitchen with ample storage and bench space, ideal for culinary enthusiasts. With an additional two separate living areas before flowing seamlessly out onto the large undercover outdoor entertainment deck, perfect for hosting gatherings or enjoying alfresco dining. And for those seeking more relaxation, there's a secondary undercover outdoor entertainment area, providing a tranquil retreat to soak in the surroundings downstairs this home offers flexibility to suit your lifestyle and family needs.
Journeying upstairs, you'll discover four generously sized bedrooms, each adorned with built-in robes and ceiling fans for comfort. The master bedroom features a large walk-in robe and an ensuite with a luxurious spa bath, providing a private sanctuary to unwind after a long day. Additionally, there's a main bathroom and an extra living area or lounge, offering versatility and space for everyone in the family.
This home is also equipped with a double lock-up garage, a double carport, and side access leading to an additional three-car undercover parking, ensuring ample space for vehicles and storage needs.
Your peace of mind is paramount, with security screens installed on doors and main windows, along with electric roller blinds to the western facing windows. Additionally, the property features a vacuum-maid system, adding convenience to your daily life.
With its blend of luxury, comfort, and functionality, this property offers a lifestyle of sophistication and ease. Don't miss the opportunity to make this stunning residence your own..
Features & Accommodation:
:: 4 Generous Sized Bedrooms all with Built-ins & Fans
:: Master Bedroom with Ensuite and Walk-In-Robe
:: Study or 5th Bedroom
:: 4 Separate Living areas
:: Main Bathroom
:: Downstairs Powder Room
:: Internal Laundry
:: Expansive Undercover Entertainment Deck
:: 2nd Undercover Entertainment area
:: Under-stair Storage
:: Double lock-up Garage
:: Double Carport
:: Solar Panels
:: Security System
:: Vaccu-maid
:: Crimsafe Security Screen for Main Windows and doors
:: Fully-fenced
:: Side- access plus Additional 3 undercover parking spaces
:: 588m2 Block
One-on-One Inspections are available anytime, to best suit you and your schedule. To arrange yours, please contact us.
From all of us at Johnson Real Estate, we wish you every success in your search for your home. If you would like more detail on this home or to chat about one of the many other properties we have available please call or email us today.








 View more
View more View more
View more View more
View more View more
View more
