Rarely does an opportunity like this arise. On offer is a private, renovated, 5-bedroom home spread over 1,086m2 of main river waterfront living. The home exudes a sense of serenity and tranquillity. At the heart of it lies what Gold Coast living is all about: Family, Entertaining, Relaxation and the 'Famous' Waterfront Lifestyle.
Entering the gates and across the fishpond walkway this main river waterfront oasis will transport you to your own private tropical resort. Hiding you away from the city's hustle and bustle, allowing you to escape, relax and unwind. The home has been exceptionally renovated, boasting high ceilings and a MASSIVE 5.7m air filled void enhancing the resort lifestyle ambience that 24 Kawana Crescent offers. Spread over two levels allows for even more privacy; this is emphasized by the balcony leading off the Master bedroom overlooking the resort style infinity pool, cabana, lush tropical gardens, pontoon, and wide Main Nerang River... hidden away from the kids, family or anyone else in the home... An escape within an escape!
Everything has been taken into consideration during the renovation; from the massive glass display wine cellar through to the open plan living leading you from the bar out to the resort style infinity pool, timber decking, spa pool, lush tropical gardens all the way down to the pontoon for the boatie at heart - We have it all, it just needs you...
We are under instructions to present all serious offers! Call for a private inspection,
On Offer:
• 5 Bedrooms – Sophisticated master suite with spectacular Main River and hinterland views, private balcony, spacious walk-in robe and a luxe spa ensuite.
• 3 Bathrooms
• Private oasis backyard with stablished greenery overlooking the Main River
• Impeccably presented, with interiors that reflect modern elegance.
• Designer kitchen with walk-in pantry and 5-burner gas cooking.
• Elegant lounge and bar plus a dining area nestled beneath a dramatic 5.7m void.
• Three additional large bedrooms upstairs, all with built-in robes.
• Executive office or 5th bedroom downstairs plus glass encased wine cellar for approx. 200 bottles.
• Infinity pool with large timber deck overlooking lush gardens, Main River and the private reserve.
• Covered alfresco area with extendable awning, Bali hut with spa and outdoor shower in tropical gardens.
• Sunny and fully fenced front courtyard with tranquil water feature and thriving fruit trees.
• Double garage with storage and additional off-street parking for vehicles, caravan, trailer etc.
• Vacumaid, ducted air-conditioning, security screens, tinted windows.
• Large pontoon with new marine carpet, remote winch and fender
Located within easy reach of award-winning restaurants, bars, boutique shopping, golf courses and with a short 15min drive to the white sandy beaches of Surfers Paradise and to everything the Gold Coast has to offer.
What's close?
Broadbeach – 16 Min
Benowa popular shopping precinct – 4min
Benowa High School – 7min
Royal Pines Golf Course – 6min
Pacific Fair Shopping Centre – 16min
*IMPORTANT* WHILST EVERY CARE IS TAKEN IN THE PREPARATION OF THE INFORMATION CONTAINED IN THIS MARKETING, Grow&Co Property Agents WILL NOT BE HELD LIABLE FOR ANY ERRORS IN TYPING OF INFORMATION. ALL INFORMATION IS CONSIDERED CORRECT AT THE TIME OF ADVERTISING.
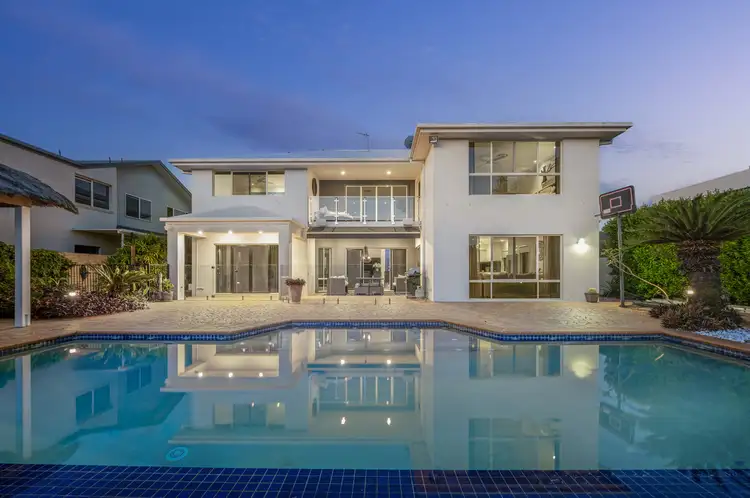
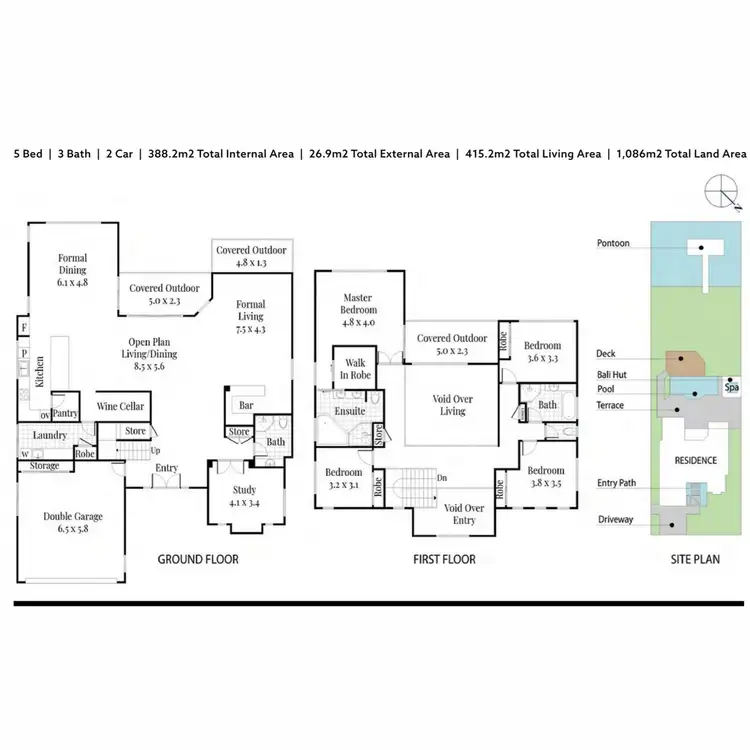
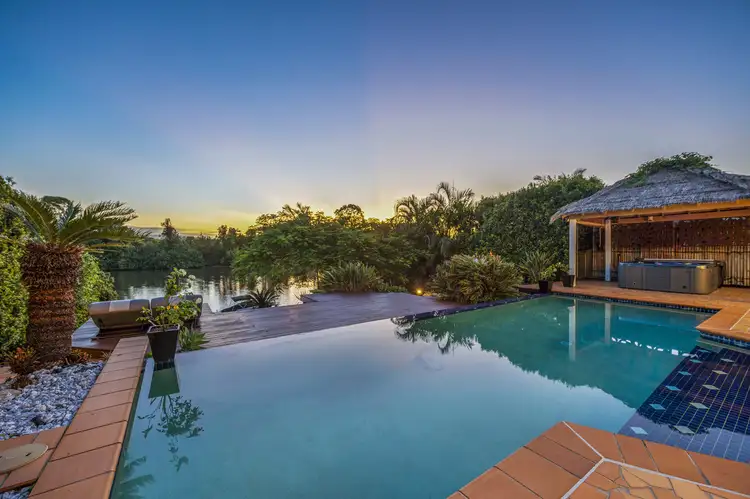
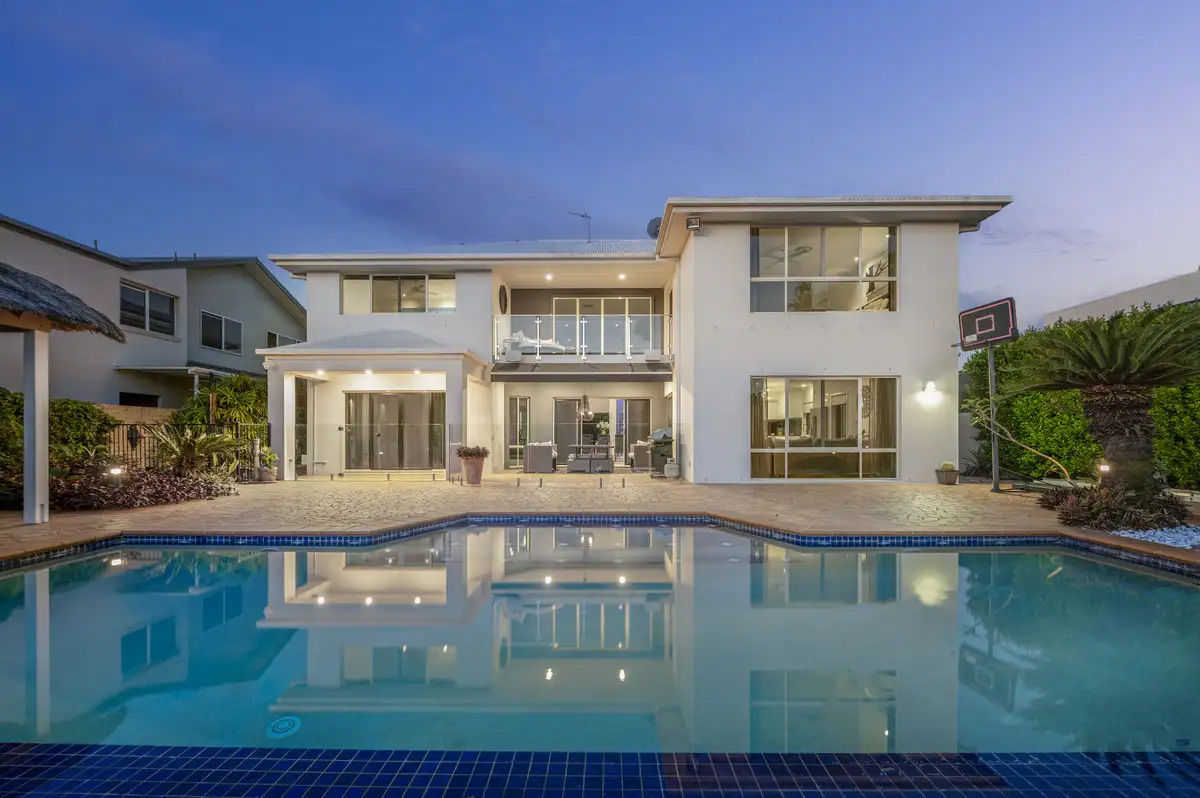


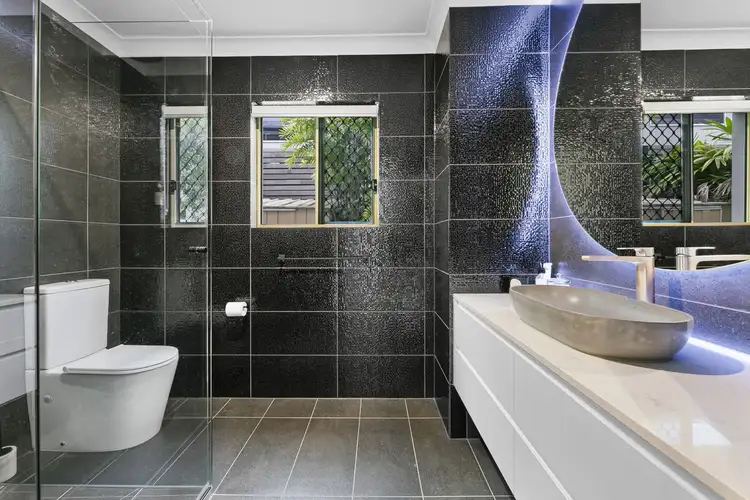
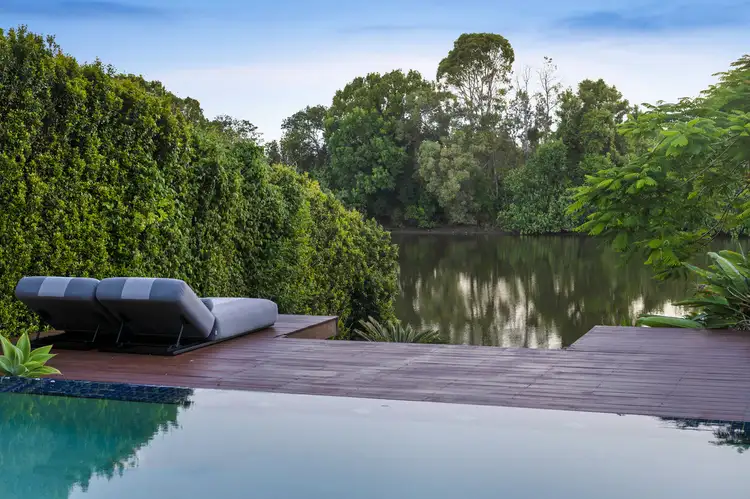
 View more
View more View more
View more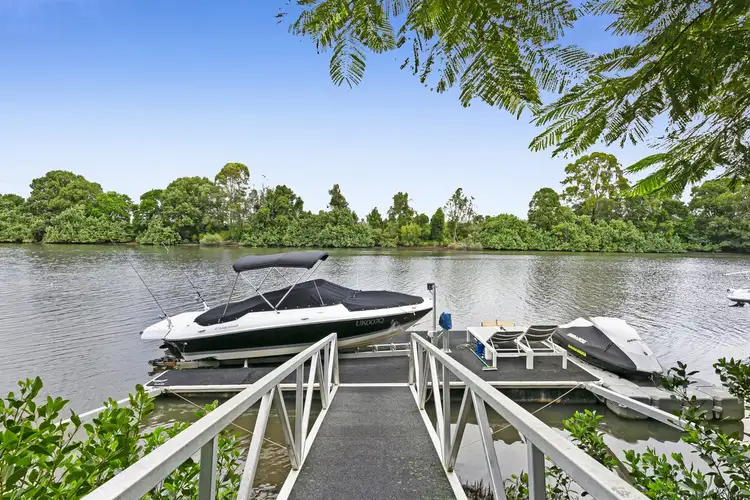 View more
View more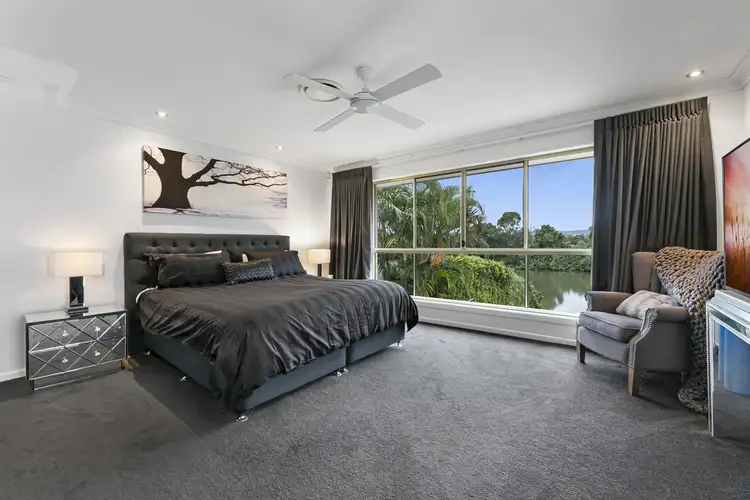 View more
View more
