“* Private Inspections Are Available By Appointment * - Now Under Offer”
**COVID-19 - At Edge Realty, we are here to help you. To arrange a viewing of this property, please send an enquiry to the agent with your availability and we will be happy to arrange a time that suits you.
From 25 March 2020 as a result of the COVID-19 situation, the Australian Government announced restrictions that banned open homes from being conducted to prevent gatherings of buyers for public safety. Homes for sale can still be viewed by private showings, 1 on 1 coordinated by the agent with the seller or tenant following our safety and social distancing policy. If available, please also feel free to do a 3D virtual inspection of the property at any time. At Edge Realty, we are committed to the health and well being of our team, their families and our wider community and are closely monitoring the recommendation of The Australian Government and The Department of Health.**
Spacious Family Home That Ticks All of The Boxes!
Perfectly located with everything you could ever need right at your fingertips, this is the epitome of convenient family-friendly living. Those looking for extra space will adore the generous floorplan and large, level lot with a huge backyard just waiting for the kids and family pet.
The layout is open and designed to allow easy flow from one space to the next, perfect for busy day-to-day life. A spacious lounge room sits at the front of the home and offers gorgeous views over the front yard while an open-plan kitchen, meals and family zone is bathed in soft natural light.
Gorgeous timber-look flooring features in the lounge, family and meals area while easy-care tiled floors flow throughout the spacious kitchen. The avid cook will feel right at home in this contemporary space, complete with gorgeous cabinetry, sweeping benchtops and a large breakfast bar. There's also a dishwasher, a stainless steel oven and a gas cooktop along with a tiled backsplash and a double sink.
Love to entertain friends and family? A huge flat-roof patio is set just off the family room and is large enough to comfortably accommodate a generous outdoor setting plus a lounge and barbeque area. Relax and enjoy cooling breezes or gather with guests around the barbeque and admire the view over the expansive fenced backyard; this outdoor space will impress a wide range of savvy house hunters.
Carpet, ceiling fans and built-in closets ensure added comfort and convenience in the bedrooms while the bathroom offers a separate bath and shower.
Buyers in need of additional storage space will appreciate the attached single garage with a roller door and drive-through access to a large detached shed. There's also ample additional off-street parking space available along the driveway.
A short walk from your front door will take you to the Springbank Plaza Shopping Centre, home to Woolworths Springbank Plaza and a host of local shops, services and restaurants. For families, the McInnis Avenue Reserve and Kaurna Park Wetlands are only a short walk away while the kids can easily walk or ride their bikes to the nearby Burton Primary School.
Council / City of Salisbury
Built / 1985 (approx)
Land / 570 sqm (approx)
House / 102.8 sqm (approx)
Building / 187.2 sqm (approx)
Easements / NIL
Council rates / $1,200 pa (approx)
Water rates / $500 pa (approx)
Es levy / $75 pa (approx)
Approx rental range $290-$320pw
Want to find out where your property sits within the market? Have one of our multi-award winning agents come out and provide you with a market update on your home or investment! Call Mike Lao now on 0410 390 250.
Number One Real Estate Agents, Sale Agents and Property Managers in South Australia.
Disclaimer: We have obtained all information in this document from sources we believe to be reliable; However we cannot guarantee its accuracy and no warranty or representative is given or made as to the correctness of information supplied and neither the owners nor their agent can accept responsibility for error or omissions. Prospective purchasers are advised to carry out their own investigations. All inclusions and exc...

Air Conditioning

Toilets: 1
Built-In Wardrobes, Close to Schools, Close to Shops, Close to Transport, Garden
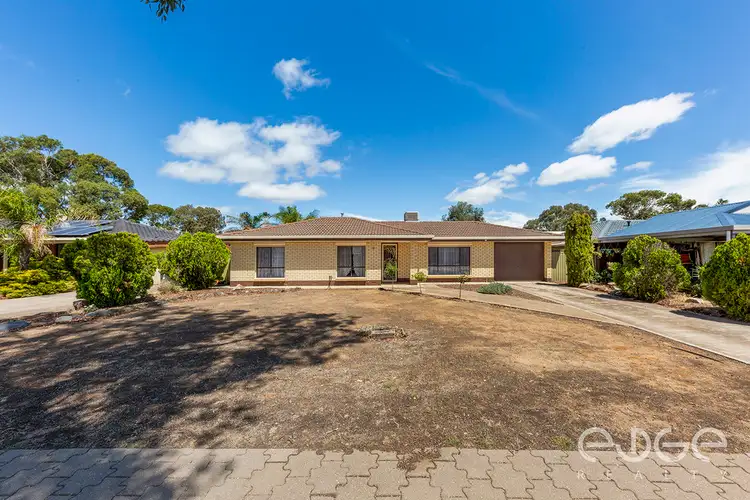
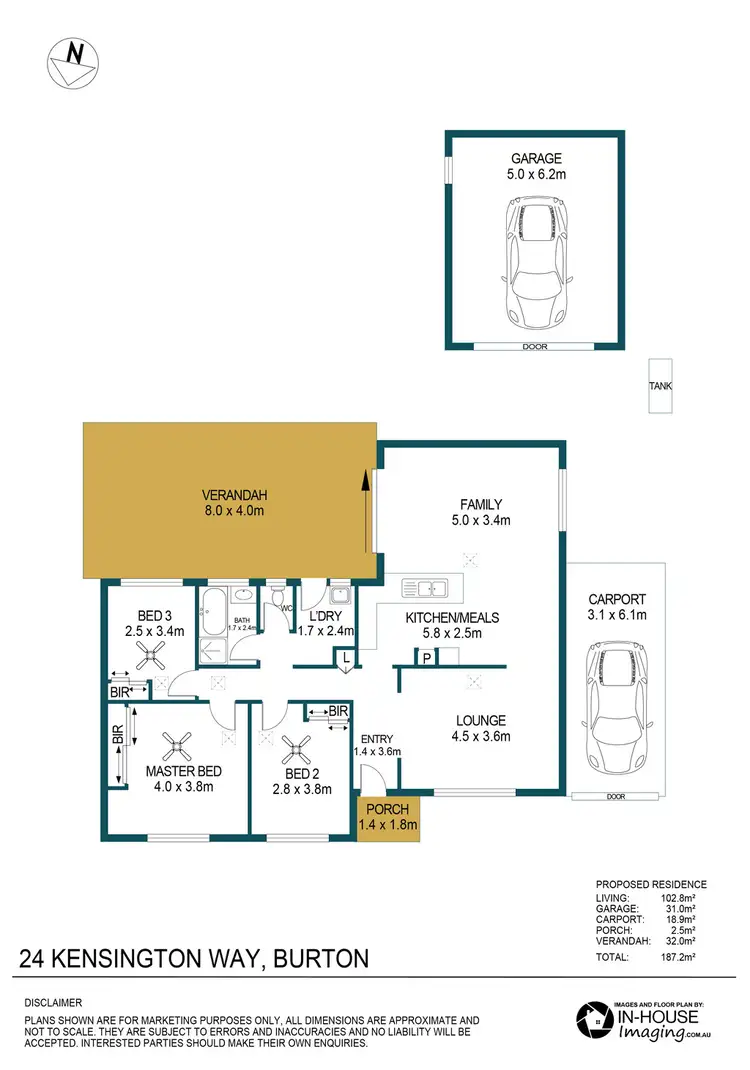
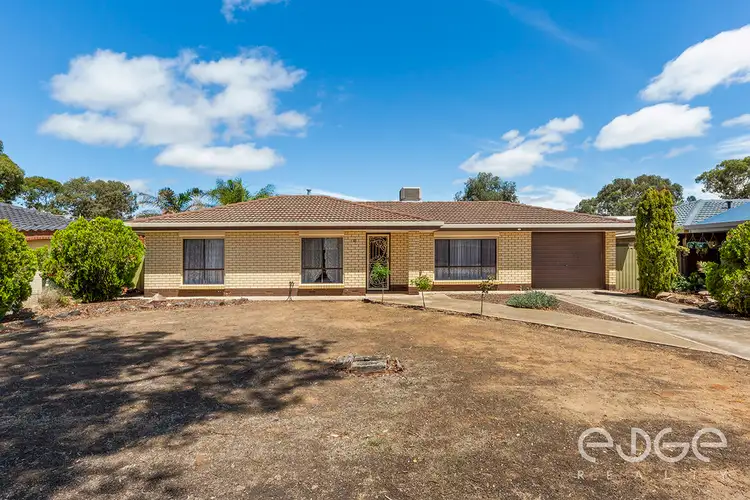
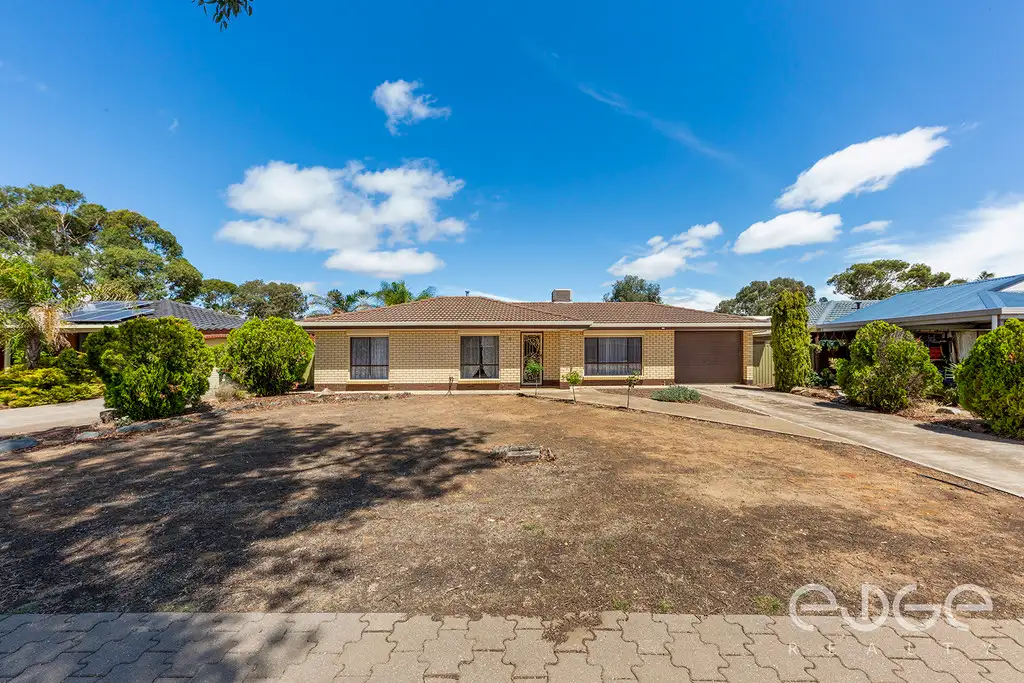


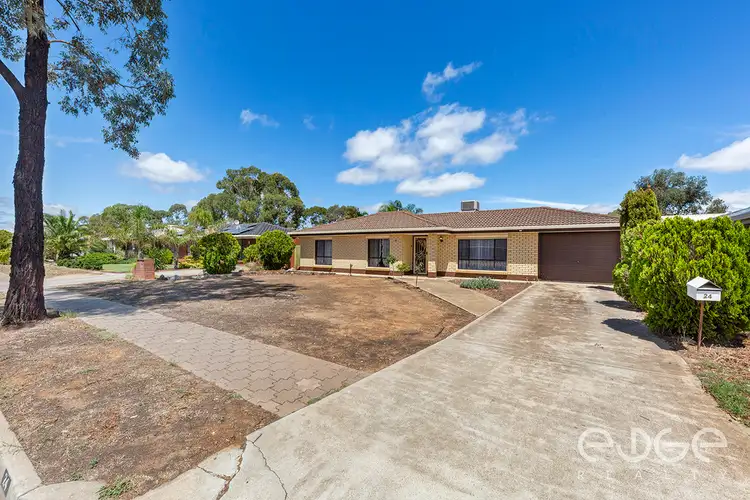
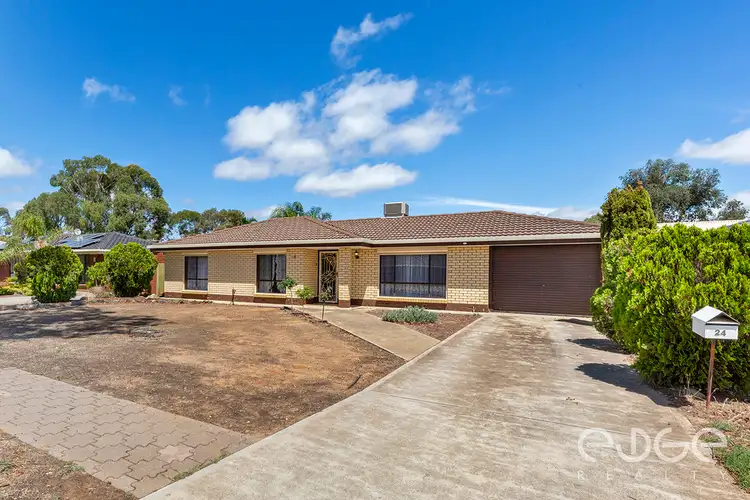
 View more
View more View more
View more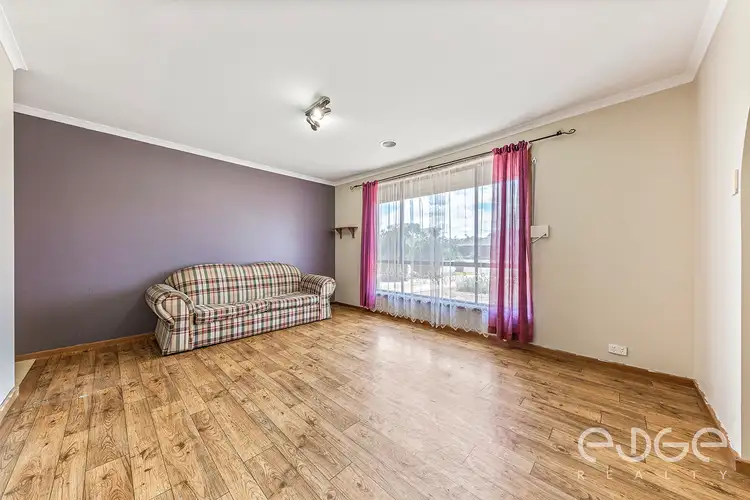 View more
View more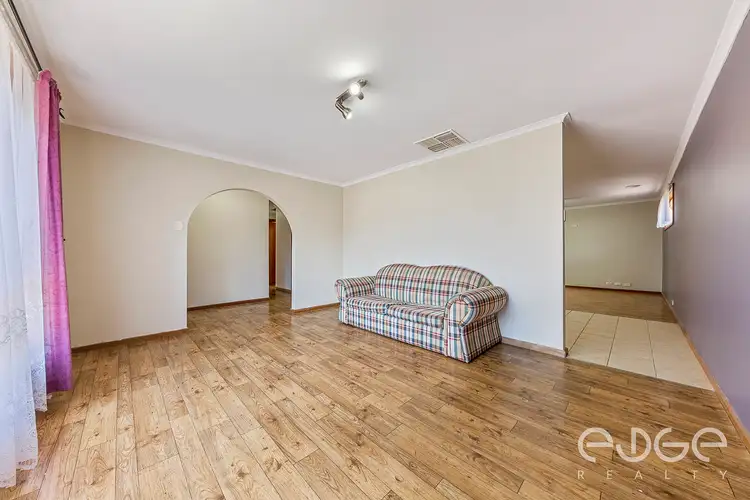 View more
View more
