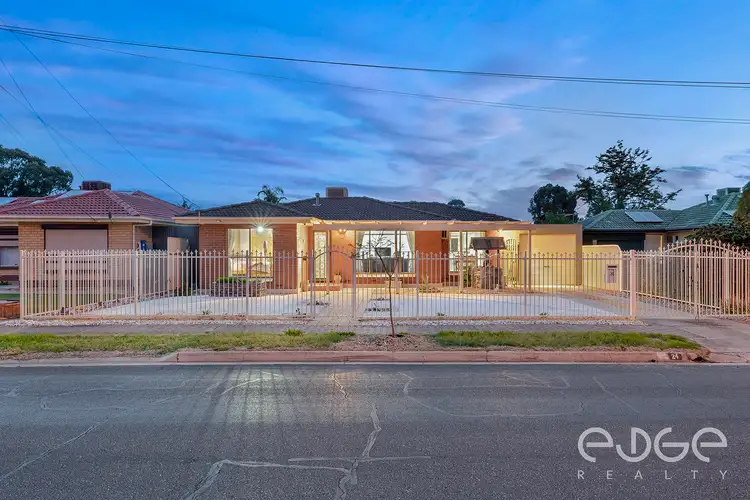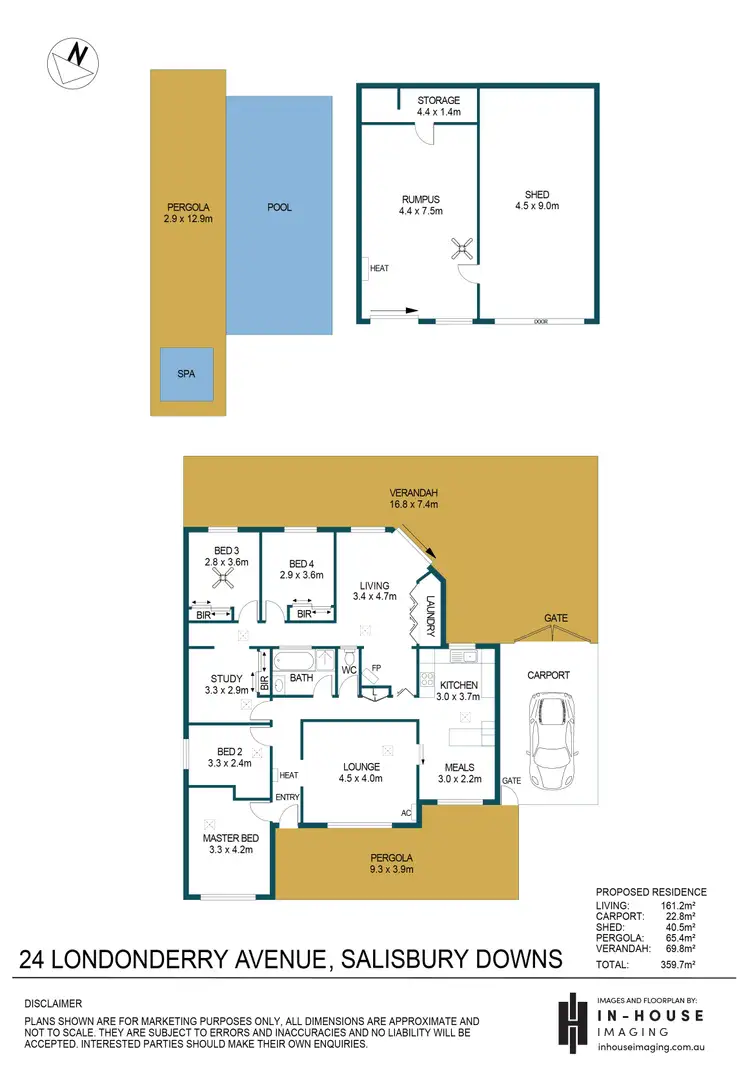Edge Realty are working directly with the current government requirements associated with Open Inspections, Auctions and preventive measures for the health and safety of its clients and buyers entering any one of our properties. Please note that social distancing is recommended and all attendees will be required to check-in.
*For an in-depth look at this home, please click on the 3D tour for a virtual walk-through*
To submit an offer, please follow this link: https://airtable.com/shrBb12PXtTjyZAXm
Perfectly designed for a large modern family, there's no need to compromise comfort for convenience when it comes to this grand-scale show-stopping residence.
This home's lucky new owners will have a choice of multiple comfortable living spaces boasting powerful ducted evaporative air conditioning and a separate reverse cycle air conditioner to enjoy no matter the occasion. Gorgeous Jarrah floorboards flow throughout the light-filled and airy lounge room, along with 2 out of 4 bedrooms and study. There is a second indoor living space with a fluted gas log fire and a combined kitchen and meals area ready for family dinners.
Love to cook? This well-appointed kitchen is any home chef's dream come true with quality stainless steel appliances, a PuraTap, sweeping bench tops and both overhead and under-bench storage in the wood cabinets. A breakfast bar is ready for casual dining while the dishwasher and tile floors and splash back will make clean up time quick and easy.
Ensuring there's plenty of accommodation for friends and family are the four bedrooms including the large master with views over the front yard. Two bedrooms have built-in robes, along with the study, bedrooms 2 has a freestanding timber robe, while two bedrooms and the two way study offer ducted air-conditioning for added comfort. A central semi updated bathroom, with a separate bath, shower and toilet services both the bedrooms and living spaces. A cleverly designed European laundry is tucked away behind the 2nd living area.
The impressive floorplan goes on to include a large detached rumpus complete with refrigerated cooling, room for a pool table, ceiling fan and multiple storage areas for all of your belongings. This would make ideal guest accommodation, a large home office, home gym or even a teenagers' retreat, depending on your needs.
Whether you're entertaining friends or kicking back at the end of the day with a cool drink, you will be spoiled for choice when it comes to outdoor areas. There's a large front pergola and a fully fenced and gated front yard while at the rear of the home is an expansive flat-roof verandah overlooking the low-maintenance backyard.
Here, you can host guests in style around the barbeque or move out to a detached pergola with a covered gas heated in-ground spa and views over the sparkling salt water chlorinated in-ground pool with spa jets and brand new appliances.
The long list of features includes heating in the main hallway, an attached single carport with drive through access to the backyard accommodating 4 cars and a large 4.5x9-metre shed with vast shelving for storage making it a mechanics/handyman's delight. A bluestone wishing well can be found at the front of the property offering a wow factor on your front doorstep. Salisbury Downs Primary School, Salisbury West Sports Club and various other community amenities are only a short walk away and you're just moments from the bustling Hollywood Plaza, Aldi Parafield Gardens, takeaway shops, service stations and more for the complete enviable lifestyle.
Call Andrew Farnworth to inspect!
Year Built / 1972
Land Size / 720 sqm (approx)
Frontage / 18.3 sqm (approx)
Zoning / R - Residential
Local Council / City of Salisbury
Council Rates / $1,308.95 pa (approx)
Water Rates (excluding Usage) / $222.83 pa (approx)
Es Levy / $105.10 pa (approx)
Estimated Rental /
Title / Torrens Title
Easements / NIL
Internal Living / 161.2 sqm (approx)
Total Building / 359.7 sqm (approx)
Want to find out where your property sits within the market? Have one of our multi-award winning agents come out and provide you with a market update on your home or investment! Call Andrew Farnworth now on 0433 963 977.
Number One Real Estate Agents, Sale Agents and Property Managers in South Australia.
Disclaimer: We have obtained all information in this document from sources we believe to be reliable; However we cannot guarantee its accuracy and no warranty or representation is given or made as to the correctness of information supplied and neither the Vendors or their Agent can accept responsibility for error or omissions. Prospective Purchasers are advised to carry out their own investigations. All inclusions and exclusions must be confirmed in the Contract of Sale.








 View more
View more View more
View more View more
View more View more
View more
