This exquisite home at 24 Maywood Street showcases a modern architectural design and is crafted with elegance and practicality in mind. With a meticulously designed interior, this residence is perfect for families seeking a blend of sophistication and comfort.
As you step inside, the contemporary layout welcomes you with its spacious and warm ambiance. The home features a rendered front with modern elevation, setting the tone for the stylish interiors. The central entryway leads to the first spacious bedroom, complete with a built-in robe and adjacent to the main bathroom featuring double towel rails and a large shower area with full-height tiles, offering a private sanctuary for the homeowners.
Moving further, the hallway provides access to the garage with a rear access roller door and ample storage space, including a large access hatch in the ceiling. The double-glazed windows throughout the house ensure energy efficiency and comfort.
Finally leading to the heart of the home, the stylish and immaculately design kitchen, equipped with modern amenities such as a 40mm stone bench, a touch-to-open flush kitchen with full overheads, a tempered glass splash-back, and a water point for the fridge. The kitchen also features a modern black sink and tap-ware, a pull-out pantry with a spice rack, a wall-mounted oven, and a flatbed microwave with a grill option.
The centrepiece of the home is the adjacent open-plan living and dining areas, with square set cornices, are flooded with natural light from the large sliding door-windows, creating a seamless flow to the wonderfully curated outdoor space.
The rear of the home houses the uniquely designed master-bedroom that offers large walk-in-robe and fully-equipped private ensuite with bathtub. Further, the master-bedroom flows effortlessly to the backyard offering access through a sliding door. The third bedroom again spaciously designed offers the mirrored built-in-robes that is consistent throughout the home.
Further features include the refrigerated ducted cooling and heating system with dual zones, along with ducted heating outlets in the bathrooms and laundry, ensure year-round comfort. All topped with a massive 6.6Kw Solar System.
Stacked with Features:
> Exposed aggregate driveway
> 6.6 kW Solar System
> Rear access roller door in garage
> Double glazed windows throughout
> 2 x Stunning Court-Yards
> Sliding doors on all robes with mirrors and drawers for additional storage
> Full-size laundry with storage cabinet
> Square set cornices in living, dining, and kitchen
> Refrigerated ducted cooling/heating system with dual zones
> Ducted heating outlets in bathrooms and laundry
> Colour-bond Roof
> 40mm stone bench in kitchen
> Touch-to-open cabinetry in kitchen with full overheads
> Tempered glass splashback
> Water point for fridge
> Wall-mounted oven
> Flatbed microwave with grill option
> Surface-mounted video intercom system
A short drive (or stroll if you are a walker) to everywhere!
> 5 minute drive to Pakenham Train Station,
> 10 minute drive to Pakenham Marketplace,
> 6 minute drive to Pakenham Secondary College
> 7 minutes drive to Pakenham Springs Primary School.
> 3 minute drive to M1 Freeway Entrance (In-bound & Out-Bound)
Call Vitaldi on 0435 212 251 to arrange an inspection!
Disclaimer: We have in preparing this document used our best endeavours to ensure that the information contained in this document is true and accurate, but accept no responsibility and disclaim all liability with respect to any errors, omissions, inaccuracies or misstatements in this document. Prospect purchasers should make their own enquiries to verify the information contained in this document. Purchasers should make their own enquiries and refer to the due diligence checklist provided by Consumer Affairs. Click on the link for a copy of the due diligence checklist from Consumer Affairs.
http://www.consumer.vic.gov.au/duediligencechecklist
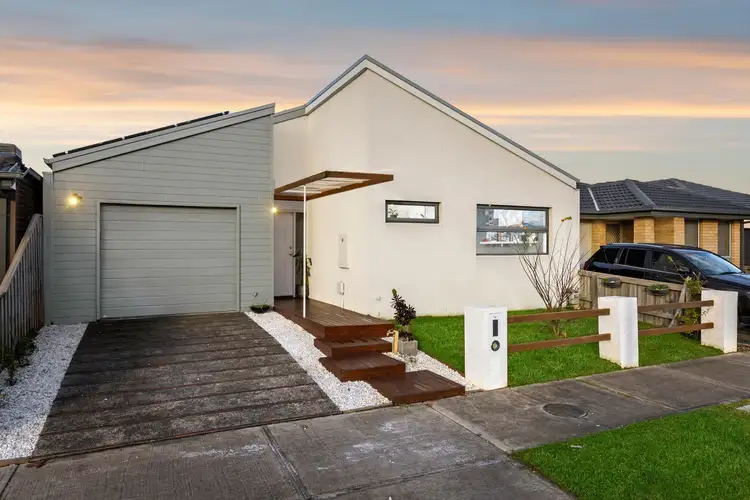

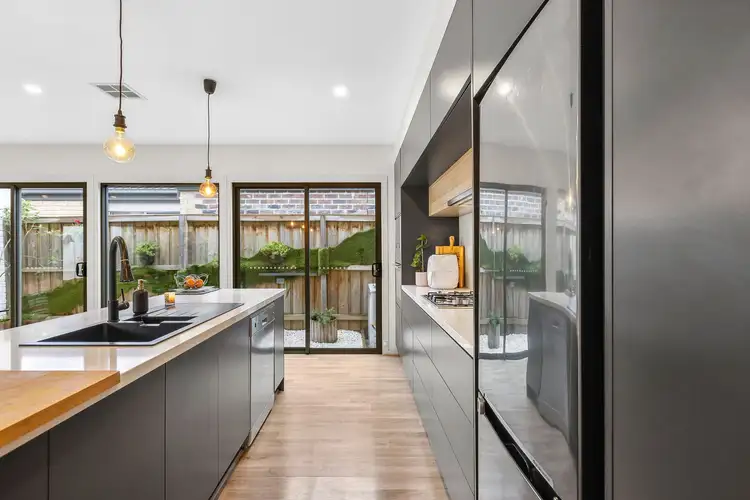
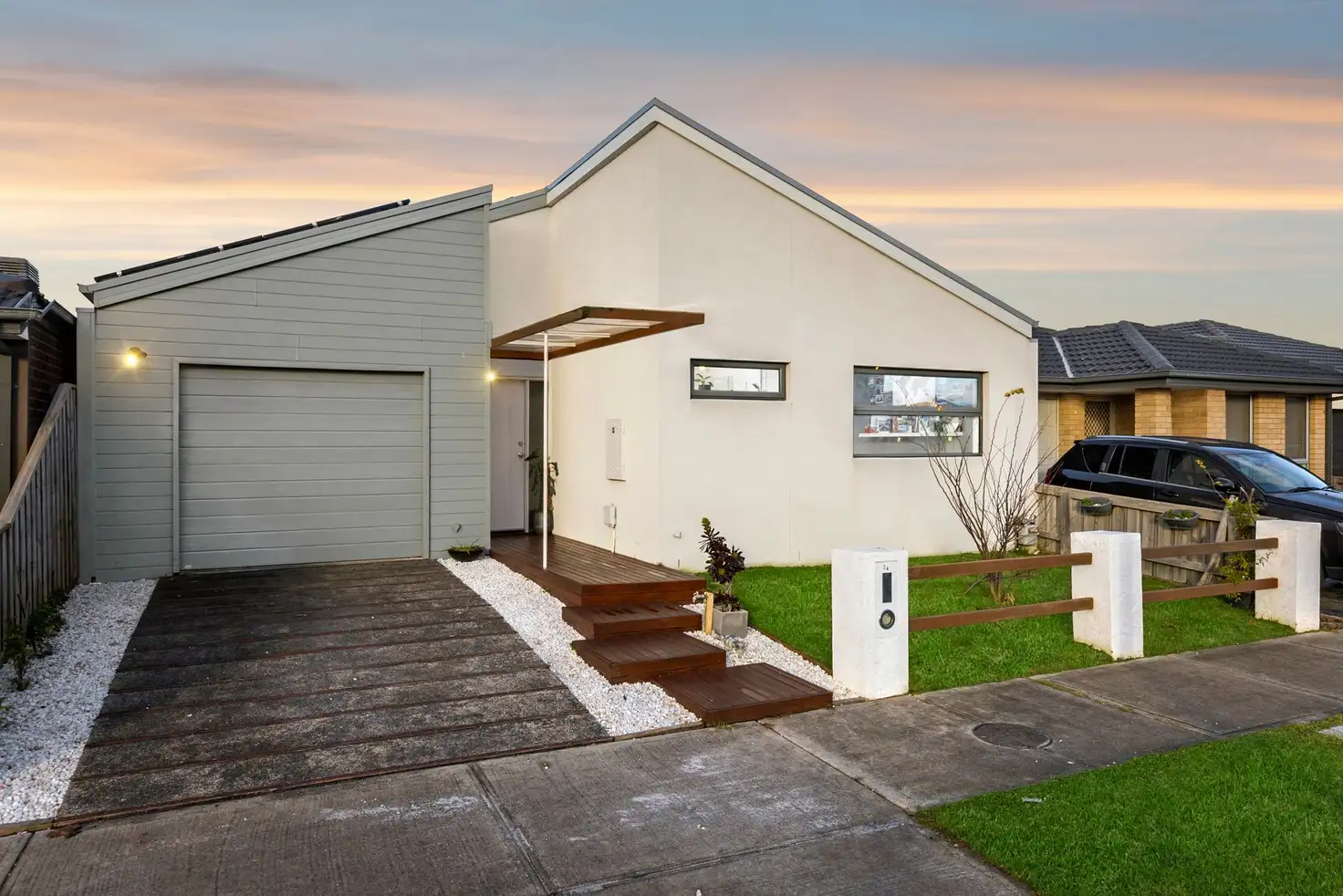


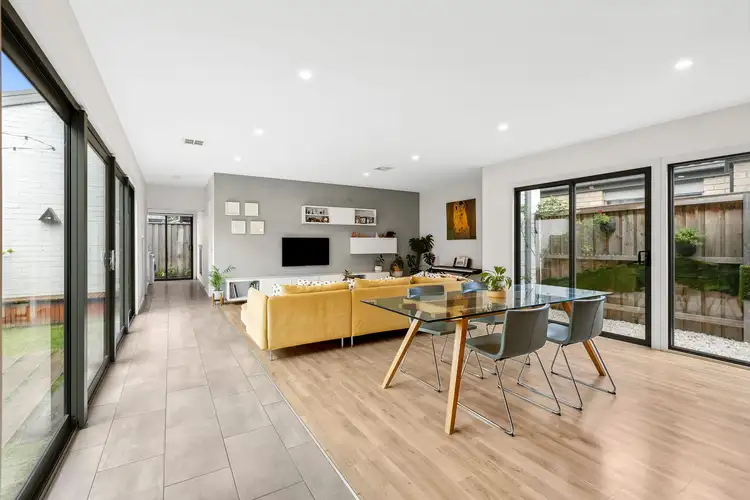
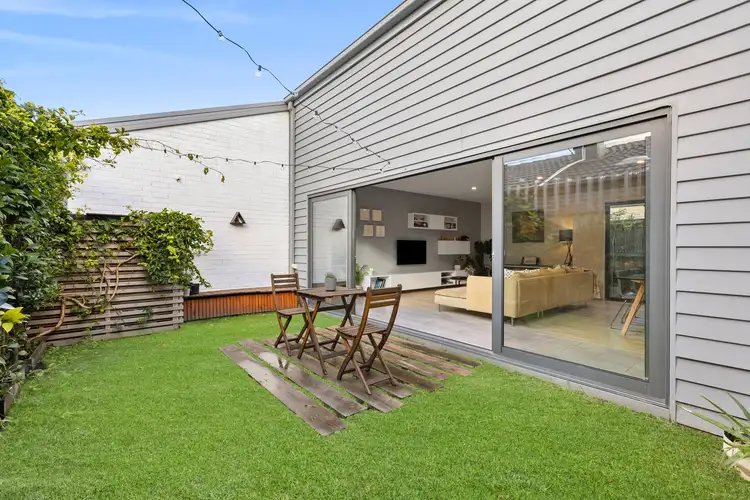
 View more
View more View more
View more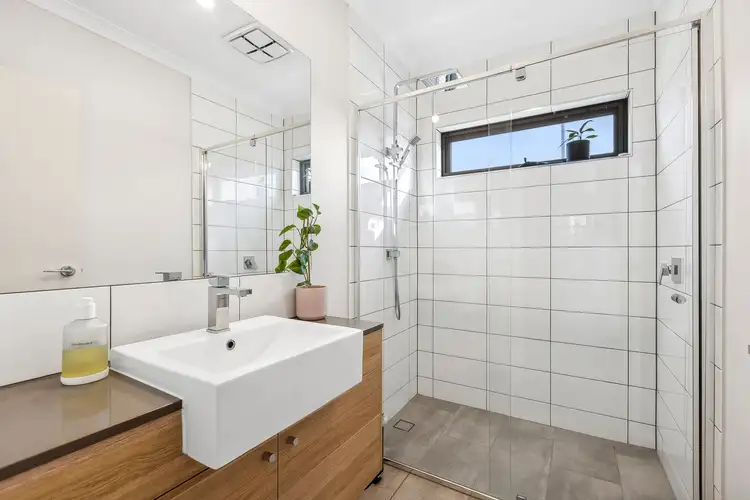 View more
View more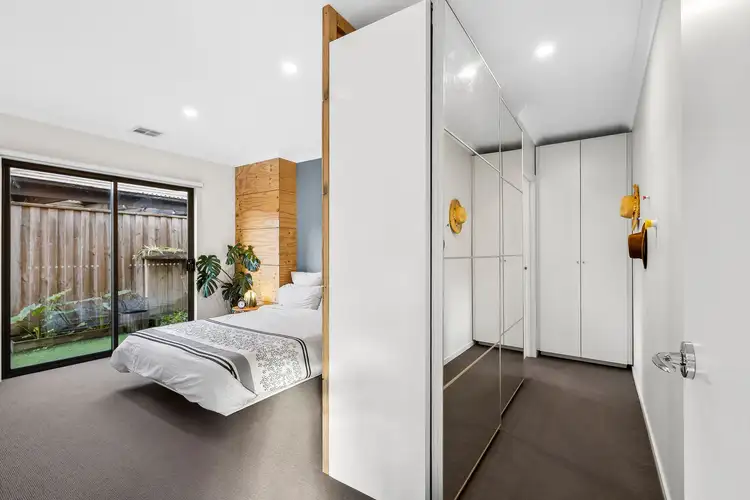 View more
View more
