Say hello to effortless modern living in this recently built three-bedroom home, where sleek finishes and natural light come together to create the ideal blend of style, comfort, and practicality. Whether you're upsizing, downsizing, or investing, this low-maintenance home ticks all the right boxes.
Step inside and follow the hallway into the heart of the home—an open-plan kitchen, dining, and living area designed with connection and everyday ease in mind. The kitchen brings warmth and function with its two-toned cabinetry, tiled splashback, and stainless steel appliances, including a gas cooktop and dishwasher. The island bench offers the perfect perch for morning coffee or casual bites.
Bathed in natural light, the main living area feels bright and inviting, with glass sliding doors opening out to a private backyard. The neat lawn is ideal for children, pets, or simply enjoying a sunny afternoon.
Accommodation is well-catered for with three generous bedrooms, all carpeted for comfort. The master suite serves as a peaceful retreat with its walk-in robe and private ensuite, while the remaining bedrooms feature built-in robes and share a stylish central bathroom with a built-in bath and separate toilet for added convenience.
As for location, the lifestyle here is hard to beat. You're a short walk from Drakes Gawler East for your daily essentials, while nearby reserves and the Barossa Trail offer outdoor adventures at your doorstep. And when the weekend calls for a wine-tasting escape, the world-renowned Barossa Valley is just 15 minutes away.
Whether you're seeking a stylish first home, a downsizer's dream, or a set-and-forget investment—this one delivers.
Check me out:
– Contemporary and low-maintenance Torrens Title home, built in 2024
– Three well-sized bedrooms, master with walk-in robe and private ensuite
– Built-in robes to remaining bedrooms
– Light-filled open-plan kitchen, dining, and living area
– Modern kitchen with warm-toned cabinetry, tiled splashback and stainless steel appliances, including gas cooktop and dishwasher
– Main bathroom with built-in bath, shower, and separate W/C
– Spacious laundry with external access
– Private backyard with neat stretch of lawn
– Downlights and ducted air-conditioning throughout
– Secure single garage with internal access
– And so much more…
Specifications:
CT // 6293/680
Built // 2024
Home // 127sqm*
Land // 315sqm*
Council // City of Gawler
Nearby Schools // Gawler East Primary School, Gawler Primary School, Gawler and District College B-12
On behalf of Eclipse Real Estate Group, we try our absolute best to obtain the correct information for this advertisement. The accuracy of this information cannot be guaranteed and all interested parties should view the property and seek independent advice if they wish to proceed.
Should this property be scheduled for auction, the Vendor's Statement may be inspected at The Eclipse Office for 3 consecutive business days immediately preceding the auction and at the auction for 30 minutes before it starts.
John Ktoris – 0433 666 129
[email protected]
RLA 277 085
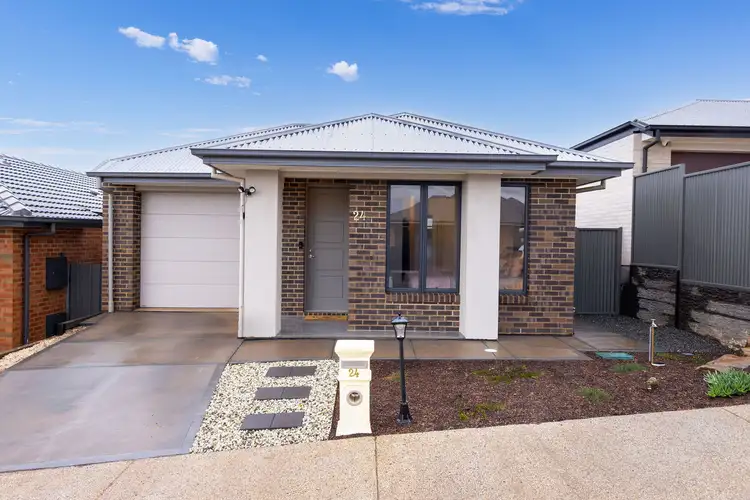

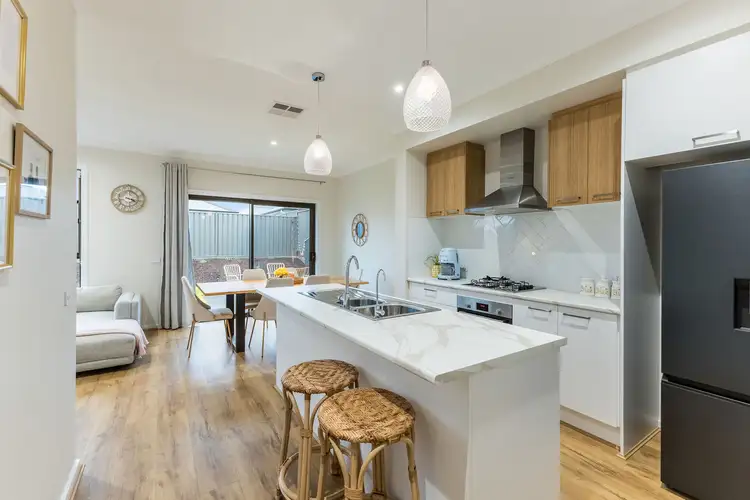
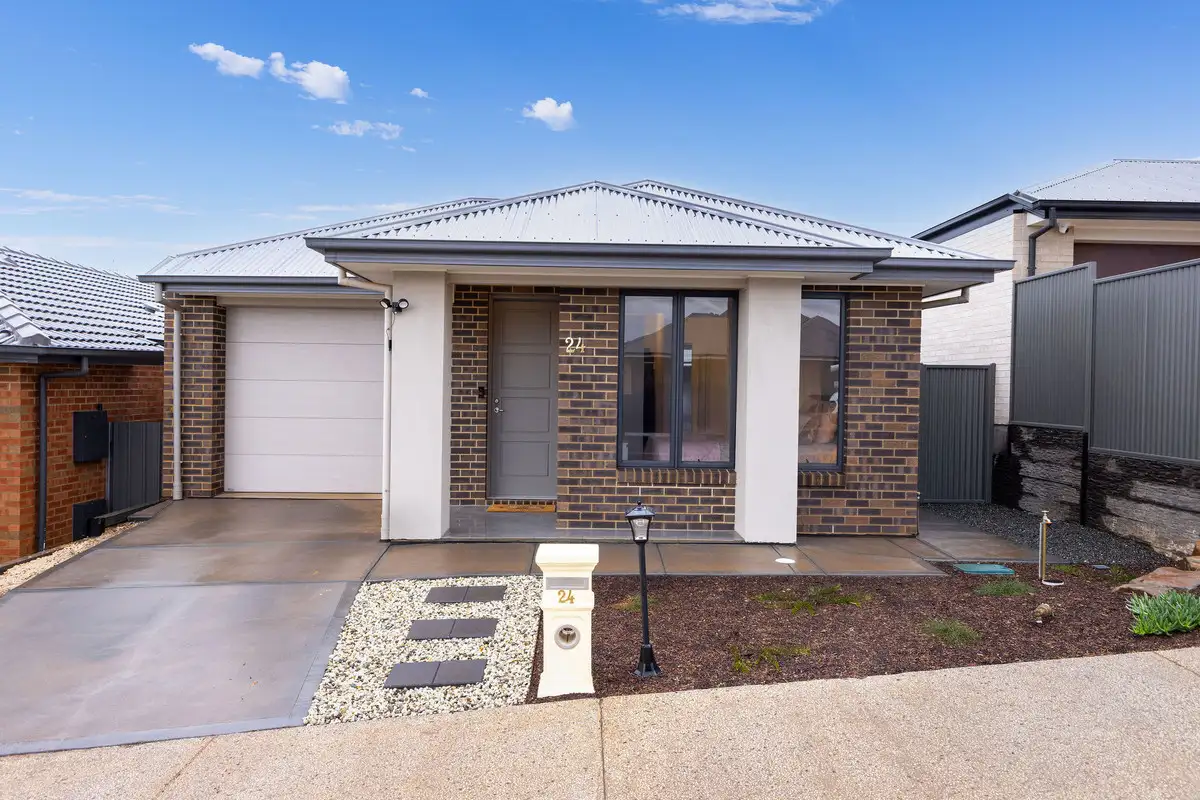


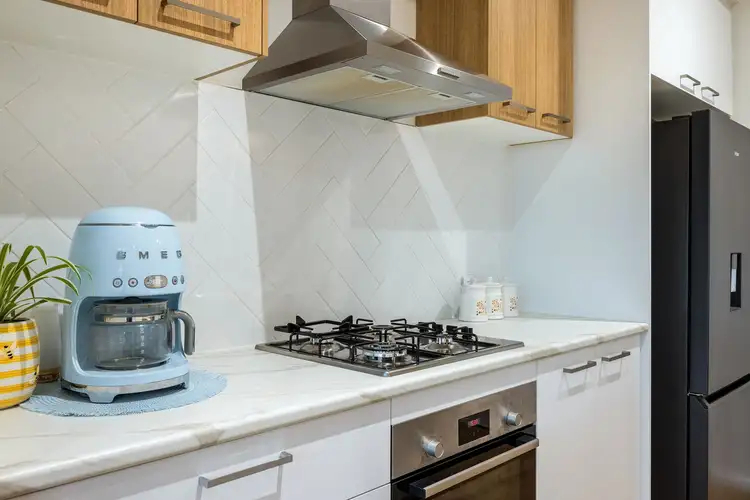
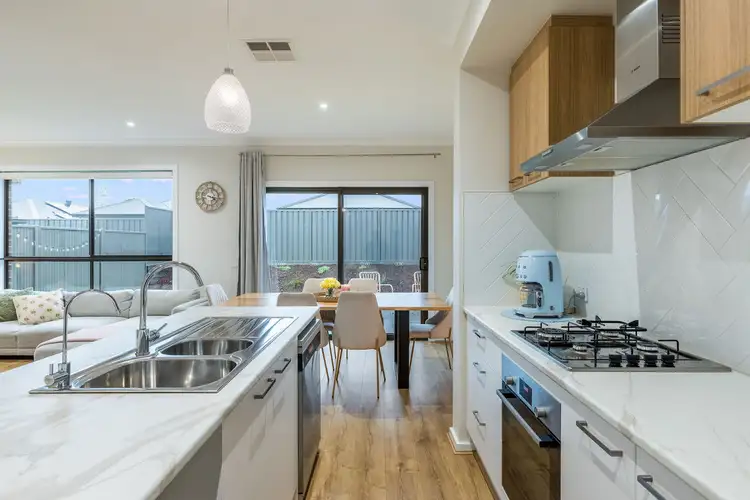
 View more
View more View more
View more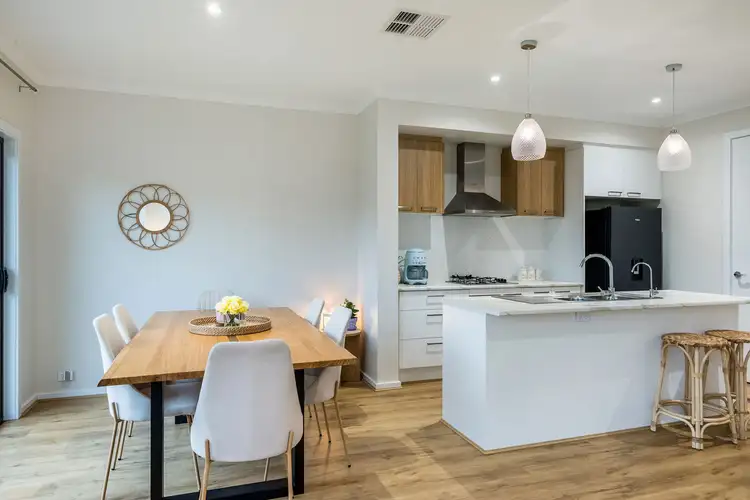 View more
View more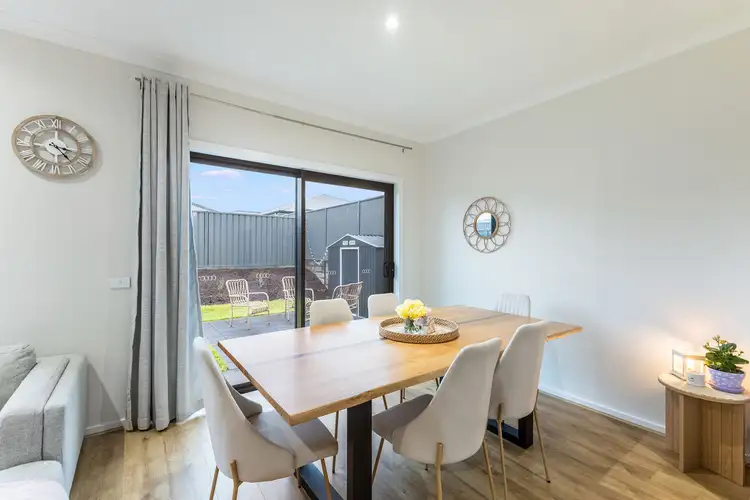 View more
View more
