Nestled in the highly sought-after location of Wavell Heights is this stunning high set Champagne Home with a stylish street presence and the wow factor.
Entering via a stylish covered portico, timber double entry doors open into the entry hallway, which provides seamless access to the home. To the right of the entry, a media room with a projector, screen, and surround sound. Further along the entry hallway, we find a separate laundry with a large basin, bench space and storage, as well as a bathroom with rain head showerhead, basin with stone bench tops and a separate powder room.
Central to the family home is the dining or meals area and an office with a built-in desk and slatted feature entry. There is also a wine room with temperature control. At the back of the home is the beautiful chef's kitchen with stone bench tops, breakfast bar, stone basin, partially built-in dishwasher, European appliances, induction cooktop, ample storage and a walk-in pantry with sensor lighting and adjacent living room with seamless access to the outdoor undercover entertaining area.
On the upper level of the home are the bedrooms and family bathroom. The stairs open to the large entertaining area. There is a large second bedroom with ceiling fan and built ins with custom cabinetry, as well as a third bedroom with built ins and custom cabinetry, ceiling fan and access to the bathroom. There is also a fourth bedroom with built ins and ceiling fan. Central to the bedrooms is the family bathroom with bathtub, single bay vanity with floating storage, separate vanity mirror, sink and a separate toilet. The large master suite has double entry doors, a ceiling fan, walk in wardrobe and an ensuite with a floating single bay vanity with stone tops, shower and a toilet separated by a NIB wall.
To further compliment this beautiful home is a large undercover outdoor entertaining area with Travertine tiles throughout, dual ceiling fans and a wall mounted TV, courtyard, magnesium swimming pool with water fountain, large private backyard, dual room fireplace, wine cellar, 6-zone ducted air conditioning throughout and an automatic double bay garage with secure access to the home.
Destined to impress in every respect, this impressive residence will present an exceptional opportunity to reside in one of Brisbane's most coveted locations. Tremendous access is available to numerous locations throughout Brisbane including the CBD, Airport, Westfield Chermside Shopping Centre and whilst renowned private and state school options are in abundance!
Key Features
Upper Level
- Master bedroom with WIR, Ensuite with stone bench tops & ceiling fan
- 2nd Bedroom with built ins & custom cabinetry & ceiling fan
- 3rd Bedroom with built ins & custom cabinetry & ceiling fan
- 4th Bedroom with built ins & ceiling fan
- Family bathroom with bathtub, single bay floating vanity & shower
- Separate vanity
- Separate toilet
- Family/living room
- Walk in linen cupboard
Lower Level
- 5th Bedroom/Media room with projector, screen & surround sound
- Bathroom with shower and stone bench tops
- Powder room
- Office with built in desk
- Sitting room
- Dining area
- Living room with dual sided fire place
- Wine room
- Kitchen with stone bench tops, integrated dishwasher, induction cooktop, WIP with sensor lighting & breakfast bar
- Undercover outdoor entertaining area with dual fans
- Courtyard
- Magnesium swimming pool with water feature
- Large private backyard
- Approx. 6kW Solar Power
- 6 Zone Ducted air conditioning throughout
- Crimsafe on selected doors and windows
- 2 Car accommodation with storeroom
- Fully fenced backyard
- 857sqm block
- Close to schools
- Close to public transport
- Close to major shopping centres
- Close to airport
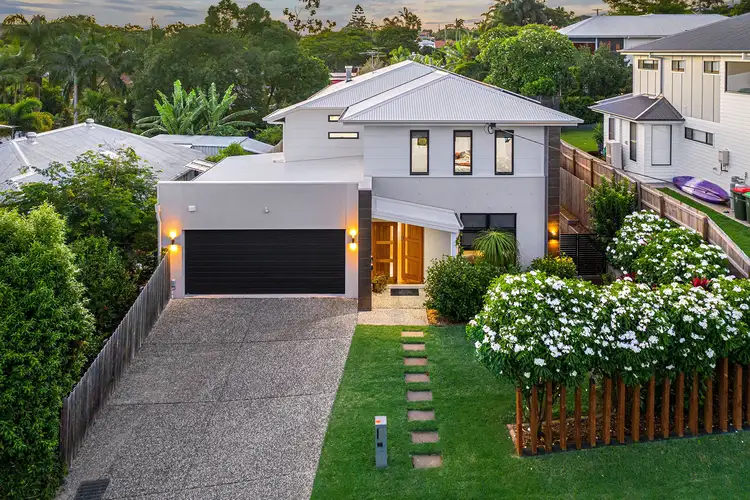
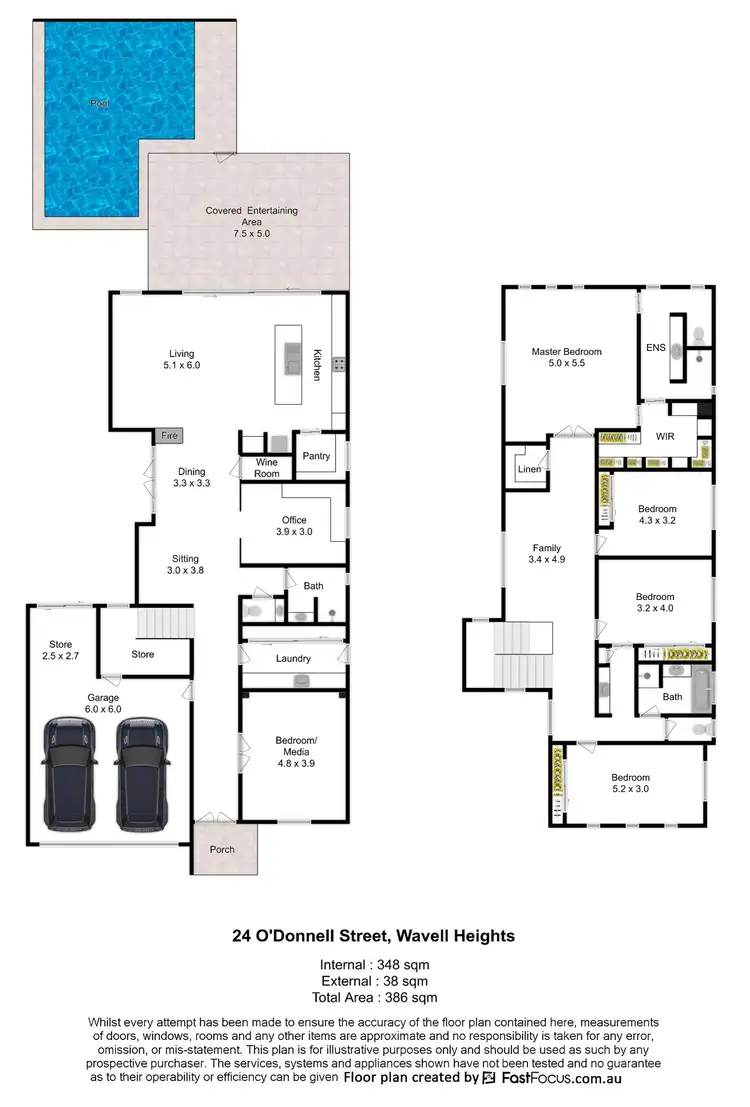
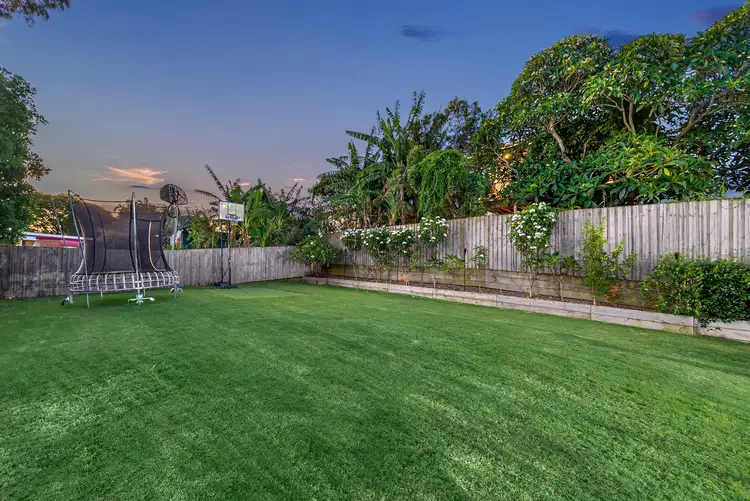
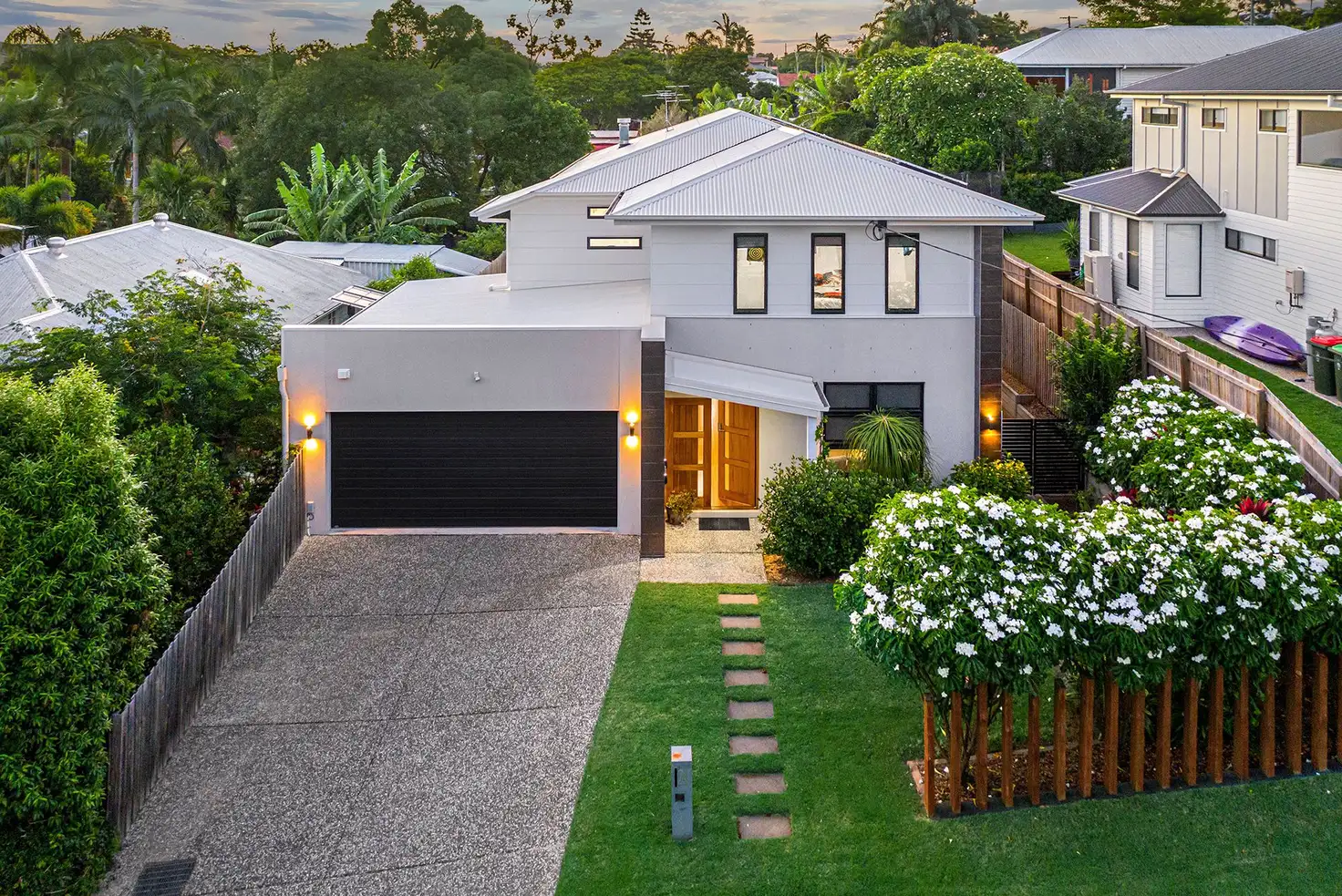


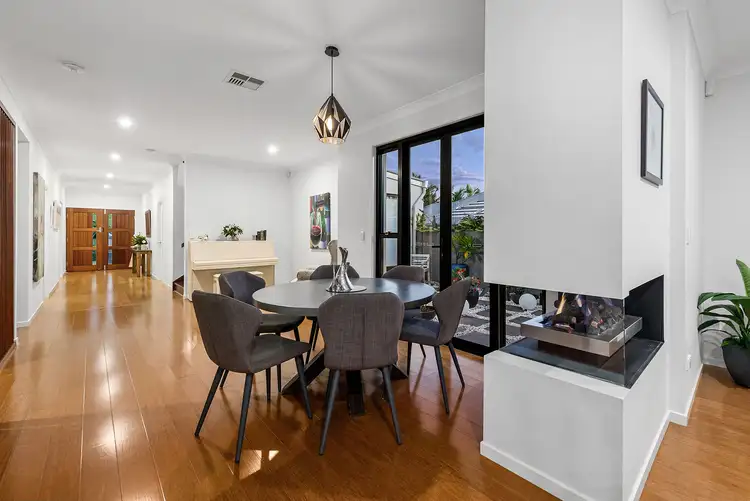
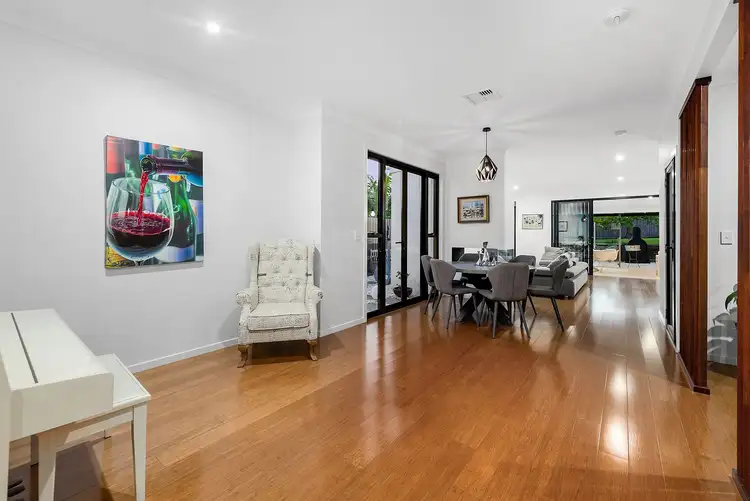
 View more
View more View more
View more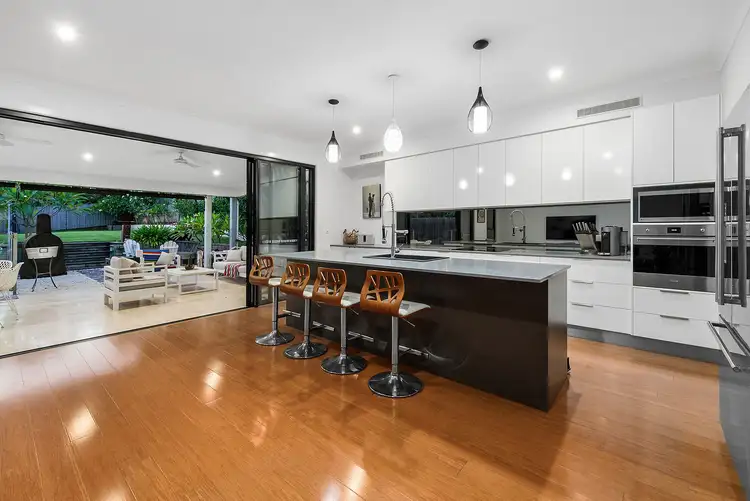 View more
View more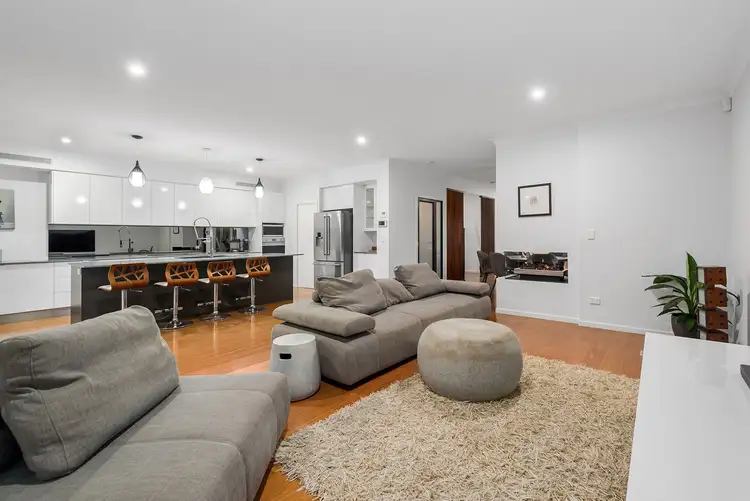 View more
View more
