“Massive 2357 sqm block”
Are you looking for a huge home for the family to grow and the option to build an enormous workshop, with full unencumbered side access? Oodles of options to park vehicles for all the family or home business.
Create your own personal touch on this stunning family home by completing the flooring.
The property is nestled on a whopping 2357sqm block, with 299sqm of living area and a total area of 380sqm. Custom built in 2016 by M3 Residential. The building envelope is 655sqm, allowing ample room for a swimming pool and workshop.
The kitchen is the central hub of the home with views over the open plan area and is an absolute showstopper. This magnificent space would indulge the culinary efforts of the fussiest cook with an abundance of storage and state of the art appliances including a butler's pantry, stone benchtop / breakfast bar, banks of cupboards, and double fridge recess.
Enjoy relaxing in the open plan family and dining area looking out to the spacious patio area and greenery surrounding this quality home. The changing view never gets old.
The master suite offers a lavish retreat complete with glass sliding doors to a garden courtyard, walk-in wardrobe and a private ensuite featuring a double shower, dual vanities, separate toilet and spa bath, perfect for soaking away the day with a glass of wine.
The minor bedrooms are all king size with double built in mirrored sliding doors. All are located close to the laundry and second bathroom which will suit any growing family,
Features include:
- Portico entrance with double doors
- High ceilings and ducted reverse cycle air conditioning throughout
- Theatre room with sunken floor
- Computer nook and built in bar
- Games room, with sliding glass doors to the patio area
- Expansive laundry with copious storage cupboards
- Family bathroom with separate powder room
- Gabled patio with liquid limestone surrounds
- Triple garage with high clearance and through access to a rear hardstand
- Septic's located off the laundry
Large sliding glass doors extend the living areas out to an idyllic and tranquil patio area - an entertainer's delight. The patio area is finished with liquid limestone and has been brilliantly integrated, promoting natural airflow, and offers the ideal space to relax and unwind at the end of a busy day.
The generosity of the property is truly apparent inside and outside with ample area for veggie patches or chickens and still leaving space for the children to run all day. Call the Opal Team for more information.
Disclaimer: This property description has been prepared for advertising and marketing purposes only. The information provided is believed to be reliable and accurate. Buyers are encouraged to make their own independent due diligence investigations / enquiries and rely on their own personal judgement regarding the information provided. Opal Realty provide this information without any express or implied warranty as to its accuracy or currency.

Air Conditioning

Ensuites: 1

Fully Fenced

Remote Garage

Reverse Cycle Aircon
Close to Schools, Close to Shops, Close to Transport, reverseCycleAirCon
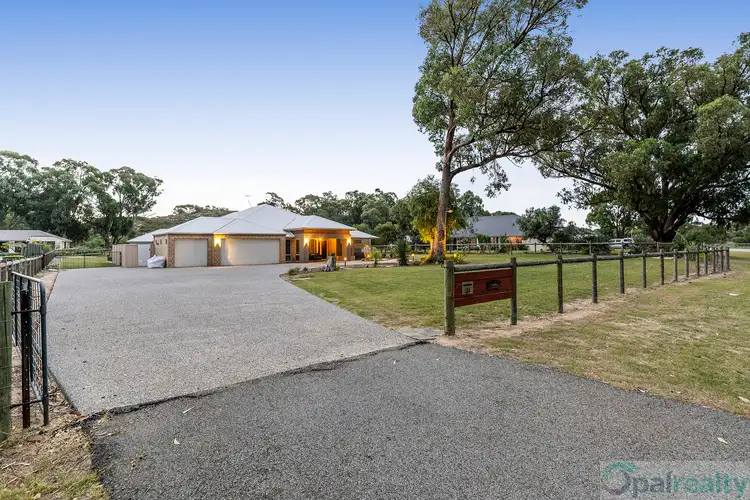
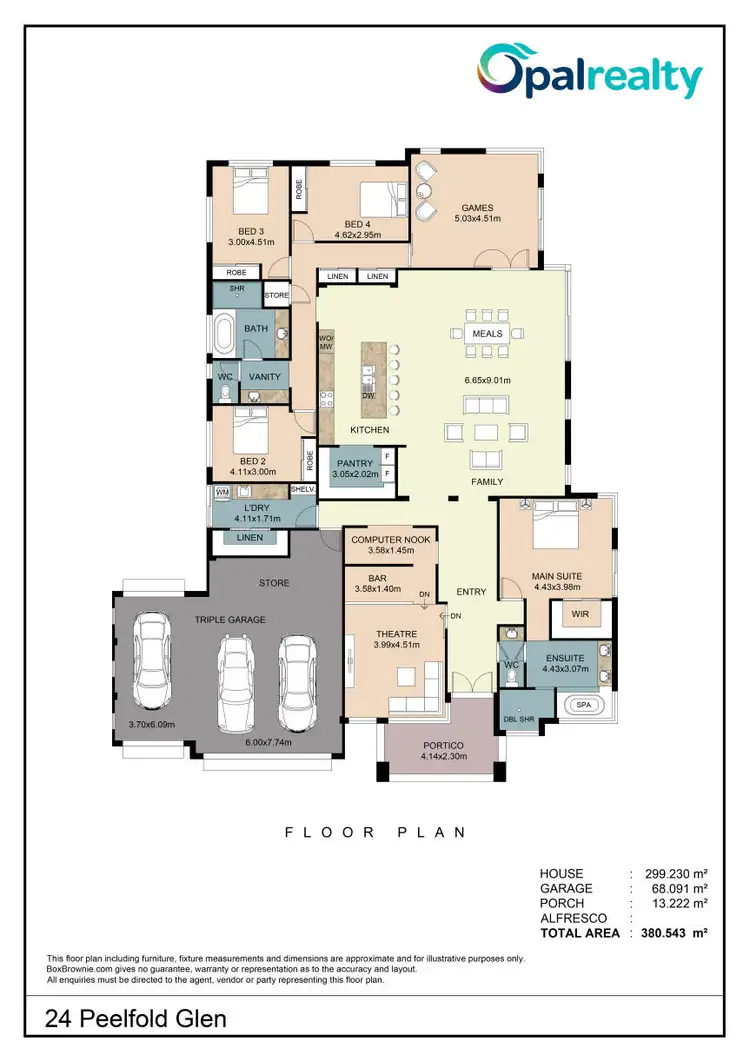
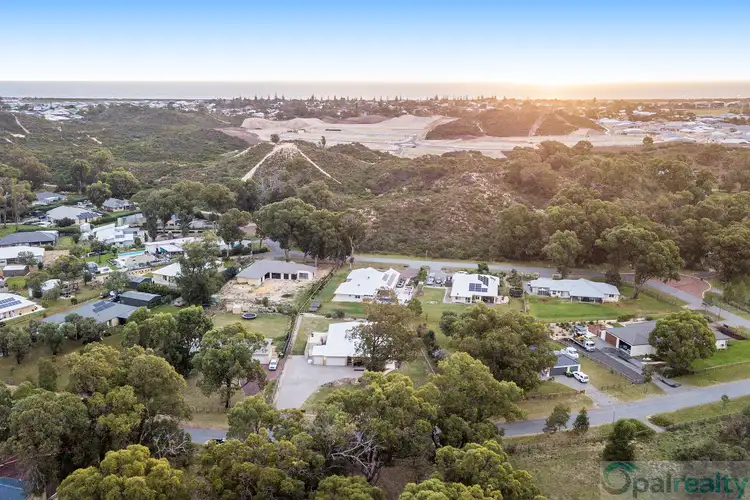
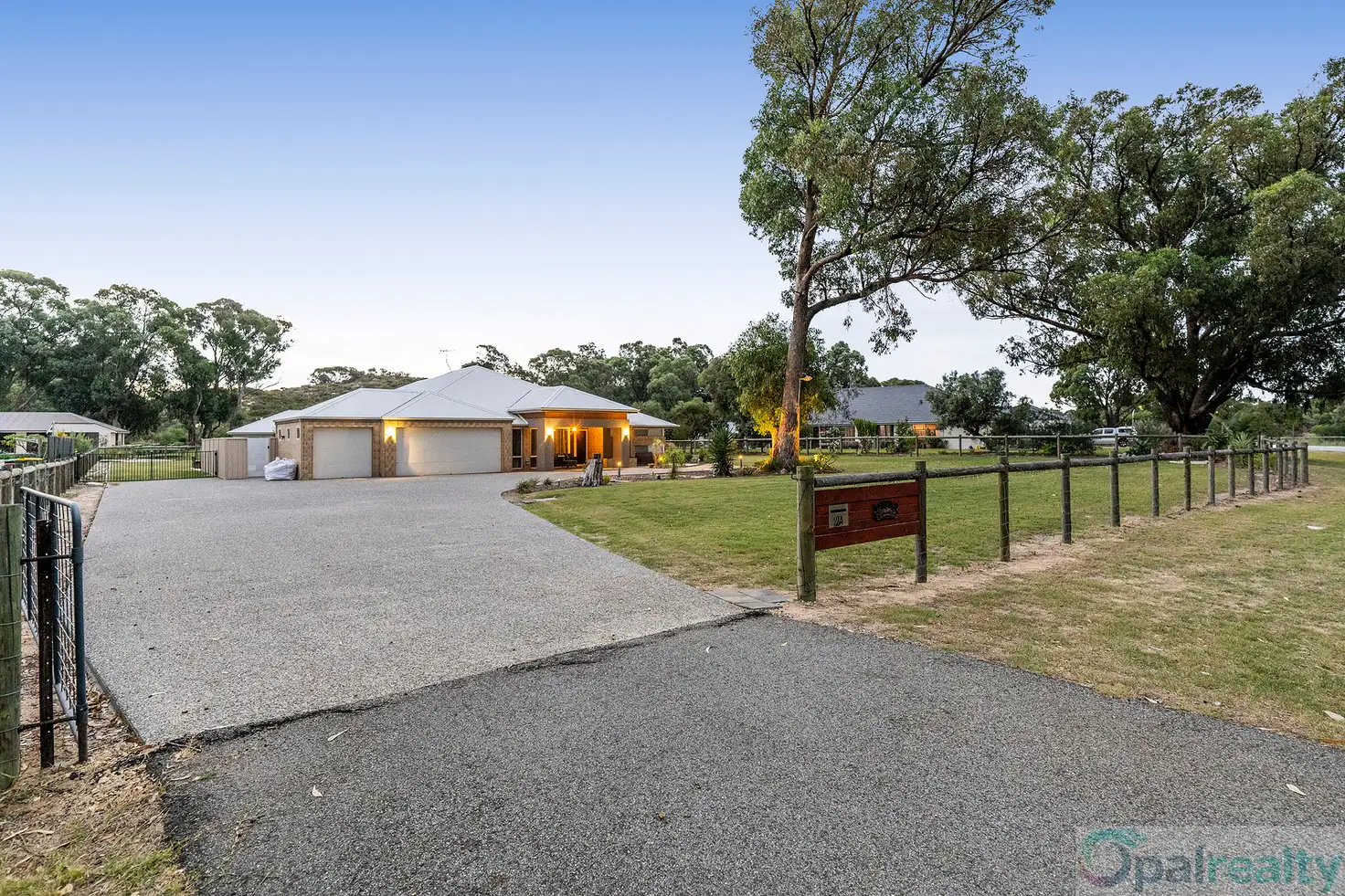


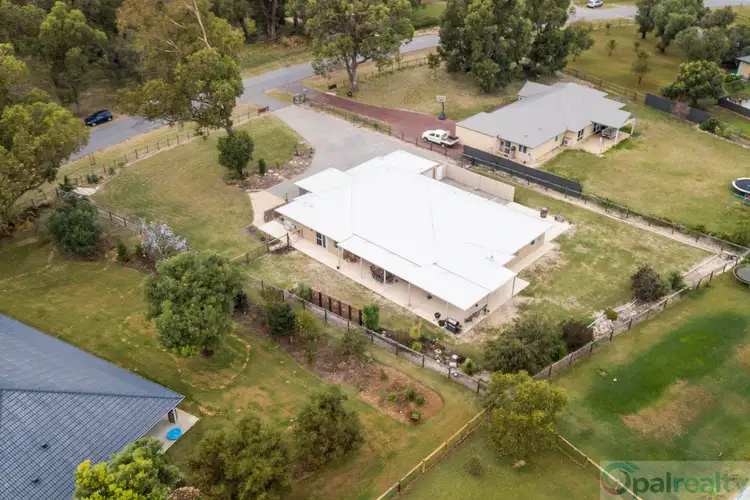
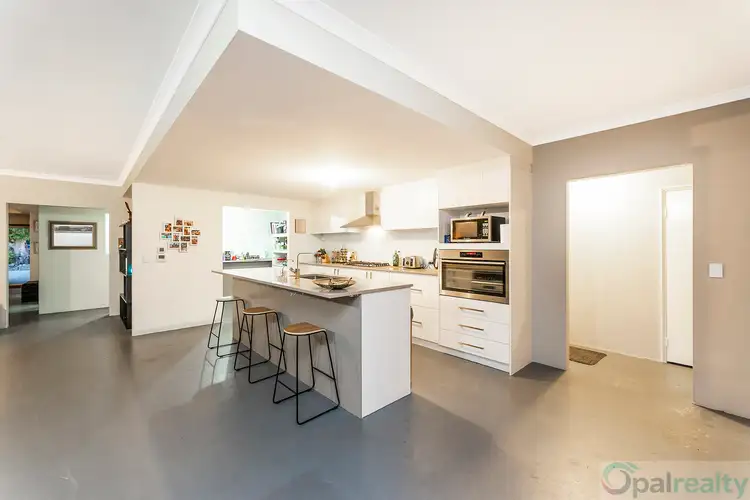
 View more
View more View more
View more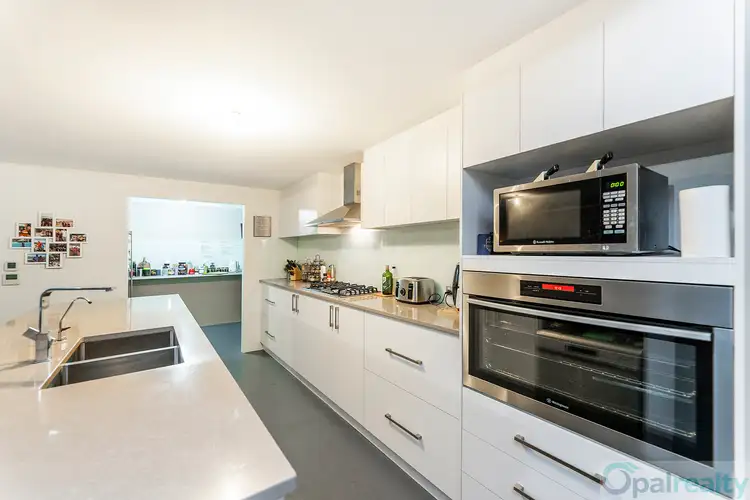 View more
View more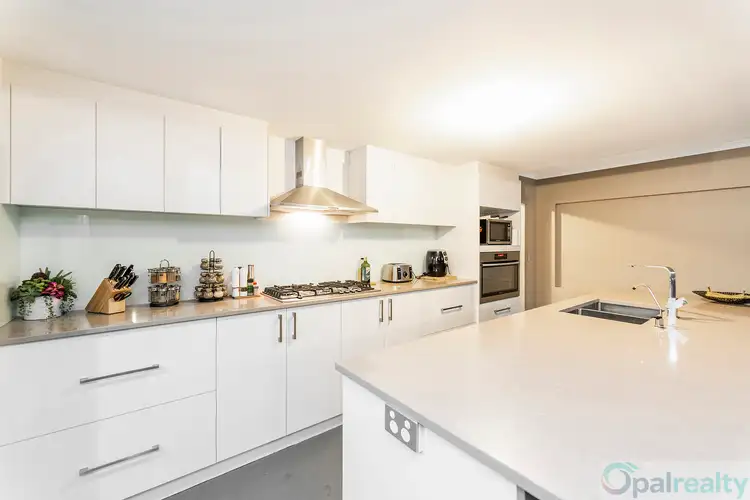 View more
View more
