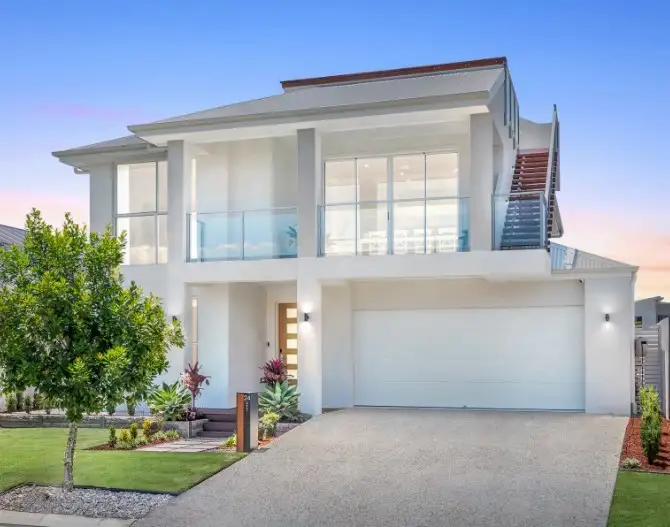COASTAL LUXURY WITH WATER VIEWS & ROOFTOP ENTERTAINING!
Set over three glorious levels, this deluxe entertainer presents a sublime living opportunity! Positioned in exclusive Quay circuit, you'll soak up coastal breezes & holiday at home vibes!
A grand street presence lead to a light-filled interior that introduces beautifully proportioned spaces boasting effortless style & timeless elegance.
A striking front door opens into an equally impressive entrance; a glass front wine cellar with a fingerprint lock highlighting the calibre within.
Timber flooring & high ceilings flow throughout, with the lower level accommodating a family room plus office/media/5th bedroom.
The upper level an open-plan living and dining, embracing natural light within the airy zone, the adjacent kitchen showcases stylish joinery, subway tiling, gourmet appliances, and extensive bench space. A huge butler's pantry including a rubbish chute, plumbed fridge space, extensive stone benches, Insinkerator, & exceptional storage.
This property boasts multiple entertaining options: the third level rooftop terrace captures exceptional lake, bay & mountain views - never miss a magical sunset!
Whilst the covered balcony and the covered alfresco offer all-weather entertaining. Hugged by immaculately landscaped surroundings, the in-ground resort swimming pool is the summer sanctuary you've dreamed of. Great size grassed backyard for kids and pets!
This dream back yard caters to all with a large powered shed with TV connection!
Four built-in bedrooms provide plush retreat with a separate home office/media room. The master suite boasts a walk-in dressing room with a custom fit-out, as well as a luxurious en-suite with five-star fixtures including dual vanity, freestanding bath, and a glorious double head shower with a rainwater shower head for extra luxury.
The family bathroom caters impeccably to the remainder of the house with a third toilet for added convenience. Additional features include plantation shutters, air-conditioning, built-in laundry, laundry chute, smart-home integration, security and CCTV, solar electricity, solar battery storage, double garage with epoxy flooring, and a huge rear shed/workshop.
A coveted slice of the sparkling peninsula, this sought-after address comes with superb proximity to a wide range of amenities along with endless waterfront locales and easy access to beaches and boating. A prized opportunity with refined and timeless calibre, you'll love everything about calling this gorgeous residence, home.
- Three levels of living with five-star inclusions
- Rooftop entertaining with bar seating to enjoy the breathtaking lake, bay & mountain views, gas main connection for the BBQ
- Open plan kitchen, living & dining taking advantage of the water views with direct access to a large balcony
- Deluxe kitchen with refined joinery, stone benches & subway tiled splashback, stainless steel appliances
- Stone island bench with double sink including insinkerator and plenty of breakfast bar seating
- Butlers pantry with extensive prep space, plumbed fridge recess, rubbish chute, sky light & ample storage
- 900mm oven with 5 hob gas stove cooktop
- High 9 foot ceilings, sound proof insulation to all walls & ceiling cavity
- Grand façade & decking with built-in smart lights amongst beautifully landscaped gardens
- Large timber front door, wide hallways & stunning light timber flooring to lower & upper levels
- Ceiling fans to all living spaces & all bedrooms
- Smart controlled air-conditioning
- Office/media with a grand timber barn door
- Custom built wine cellar with fingerprint access
- Lounge room to the lower level with custom cabinetry & stacker doors opening out to the alfresco, spacious yard & idyllic resort pool
- Landscaped in-ground swimming pool with water feature & pool jewels, smooth underfoot
- Four built-in bedrooms with plush carpets & ceiling fans including plantation shutters in the master bedroom & 4th bedroom
- Palatial master suite including luxurious en-suite with freestanding bath, double shower including rainwater shower head, dual stone vanity & fitted out dressing room
- Refined family bathroom to the lower level with freestanding bath, shower & separate toilet
- Additional powder room to the upper level
- Smart home system that connects with the smoke and CO2 alarms, garage door, air-conditioners, front curtains, watering system, lighting & video doorbell
- CCTV around the entire home
- 6.6kw Solar system with 13.5kw battery storage, never pay utilities again
- Generous storage throughout including under-stair storage
- Custom laundry with a laundry chute, an abundance of storage plus built in pet door
- Walk-in-linen cupboard
- Double remote garage with epoxy flooring & large roller door at the back of the garage for easy access to the backyard/shed.
- Large shed/workshop/gym with power, TV connection
- Custom built rendered walls to the back yard with gated wide side access
- Low maintenance eco deck surrounding the home
- Rainwater tank for pool top-up & gardens
- Parcel mailbox
- Mains gas connection
LOCATION
* 2 minutes walk from the NEWPORT WATERSIDE TOWN CENTRE in construction (Gourmet IGA, Cafe's, Restaurants, Health Precinct, Childcare, specialty stores)
* 25 minutes drive to Brisbane Airport
* 35 minutes drive to Brisbane's CBD
* 5 minutes drive to Scarborough and Redcliffe Beaches, Restaurants, Cafe's, parks, and weekend markets
* 3 minutes drive to Kippa-Ring Shopping Centre with Coles, Woolworths, Kmart, Hoyts Cinema & Specialty Stores
* 15 minutes drive to Westfield North Lakes, Ikea & Costco








 View more
View more View more
View more View more
View more View more
View more
