$2,010,000
4 Bed • 2 Bath • 2 Car • 689.2m²
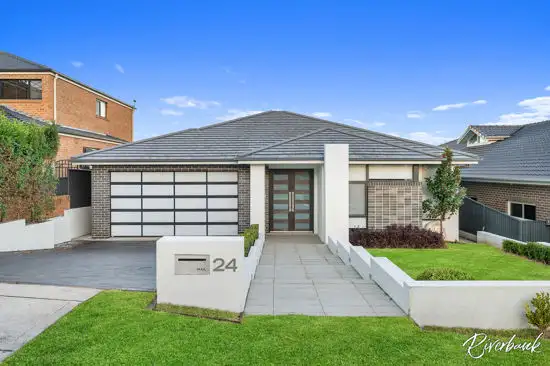
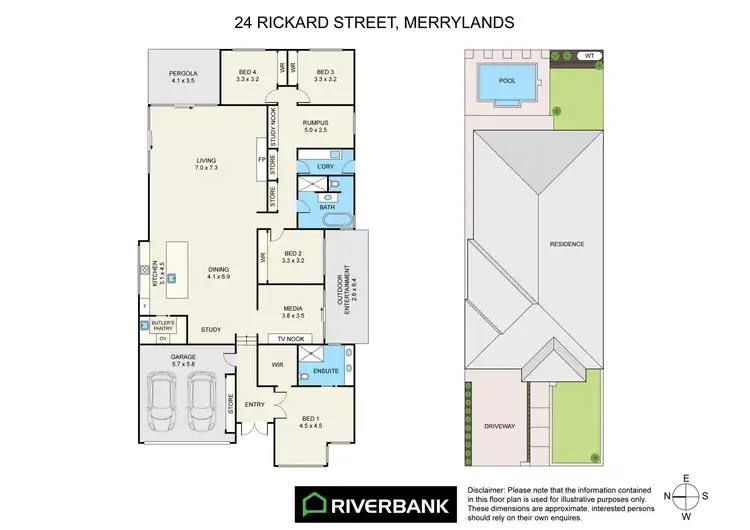

+27
Sold



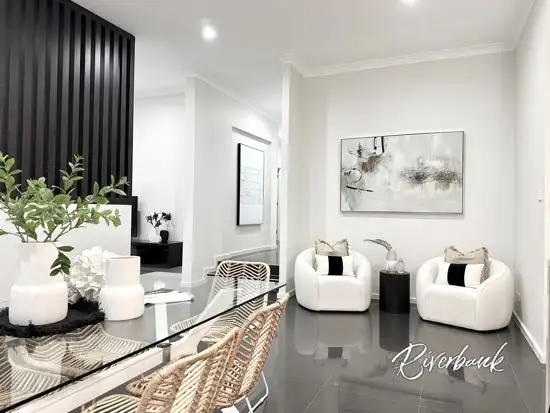
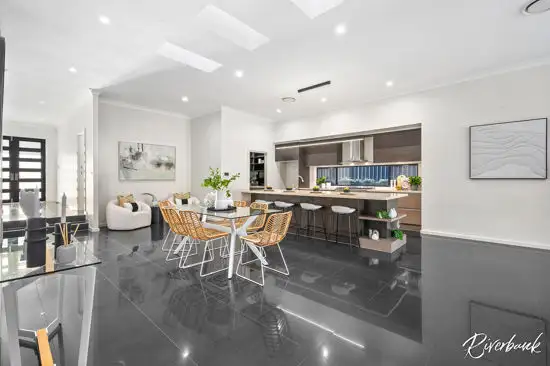
+25
Sold
24 Rickard Street, Merrylands NSW 2160
Copy address
$2,010,000
- 4Bed
- 2Bath
- 2 Car
- 689.2m²
House Sold on Mon 6 May, 2024
What's around Rickard Street
House description
“Luxury Living in Tranquil Surroundings”
Land details
Area: 689.2m²
Property video
Can't inspect the property in person? See what's inside in the video tour.
Interactive media & resources
What's around Rickard Street
 View more
View more View more
View more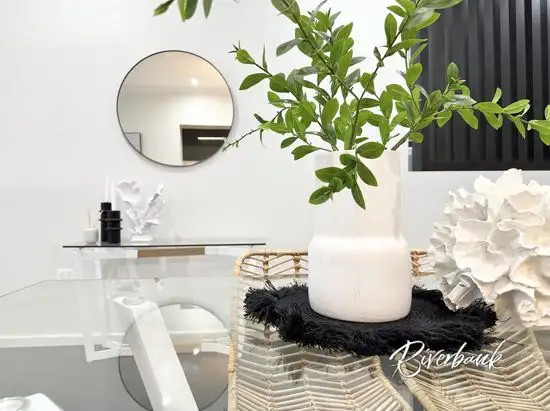 View more
View more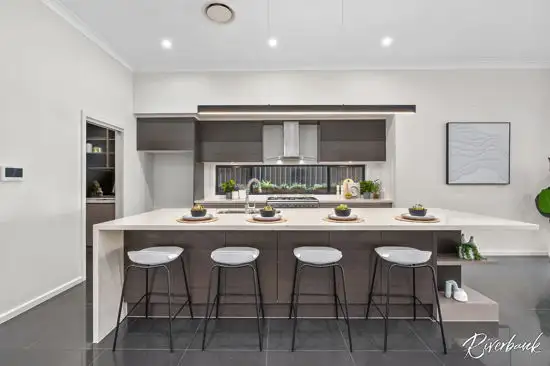 View more
View moreContact the real estate agent

Hassan Derbas
Riverbank Real Estate
0Not yet rated
Send an enquiry
This property has been sold
But you can still contact the agent24 Rickard Street, Merrylands NSW 2160
Nearby schools in and around Merrylands, NSW
Top reviews by locals of Merrylands, NSW 2160
Discover what it's like to live in Merrylands before you inspect or move.
Discussions in Merrylands, NSW
Wondering what the latest hot topics are in Merrylands, New South Wales?
Similar Houses for sale in Merrylands, NSW 2160
Properties for sale in nearby suburbs
Report Listing
