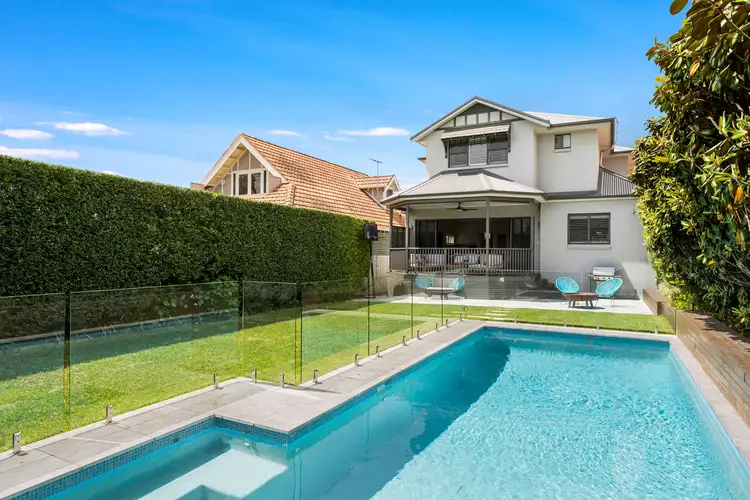Showcasing the ideal layout for growing families, this stylishly renovated and cleverly extended freestanding Federation home graces a level 512sqm block within a peaceful yet supremely convenient Mosman pocket.
Basking in a sundrenched north westerly aspect, spectacular landscaping has created a resort-style swimming pool and a deep hedge framed level lawn. Offering families the opportunity to come together or to be apart, the exceptional floorplan provides for two separate living areas and an unbeatable indoor/outdoor flow. Perfect for children of all ages and stages, there is a clear line of sight from the kitchen and family room to the heated pool and backyard.
Transformed into a haven for relaxation, the calm interiors perfectly balance warm timber tones with cool greys and crisp whites. Seamlessly blending the original elegance with modern practicalities, a striking c1904 marble fireplace is bordered by streamlined joinery in the pendant lit dining room. Set underneath soaring three metre ceilings, the open plan everyday living expanse is anchored by a stone topped kitchen island bench with enough seating for five.
Discover the undeniable appeal of this quaint tree lined street located within walking distance to express city buses, Bridgepoint Shopping Centre, Countess Park, village cafes and gym. Close to all the lower north shore has to offer, drive down to Balmoral Beach in less than five minutes and enjoy easy access to a selection of leading public and private schooling options.
• Integrated study station in the vast open-plan family room, sliding doors to terrace
• Protected entertaining terrace overlooking pool with outdoor ceiling fan and blinds
• Highland oven, Smeg 5 burner gas cooktop and Miele dishwasher in the custom kitchen
• Floored in wide European oak engineered floorboards, wool carpet in bedrooms
• King-size master bedroom suite with large walk-in robe and contemporary ensuite
• Four double bedrooms grouped together upstairs, all featuring ample built-in robes
• Bedroom five versatile as a home office, a wall of joinery in the second living area
• Three timelessly renovated bathrooms, skylit bathtub within the family bathroom
• Laundry room featuring a stone folding bench, drying rail and sleek storage
• Gas heated 10m saltwater/chlorinated mix swimming pool with touchpad controls
• Glass pool fencing, timber bench seats and sundecks inside and outside the pool area
• Ducted air-con upstairs, ducted gas heating and a split system air-con downstairs
• Ceiling fans in all five bedrooms and in both living areas, hardwired ethernet cabling
• White plantation shutters, oversized linen cupboard and heated towel rails
• Alarm, irrigation system, garden lighting and indoor/outdoor surround sound system
• Pretty paved forecourt and traditional veranda with low-maintenance garden beds
• Lock up garage plus a secure carport with remote access, endless storage options
• 250m to Military Road city bus stops, 550m to Bridgepoint Shopping Centre
• 350m to Countess Park and just 600m to popular Middle Harbour Public School
For more information or to arrange an inspection, please contact Bernard Ryan on 0408 408 509 or Benoit Guittonneau 0416 514 010.
*All information contained herein is gathered from sources we consider to be reliable. However, we cannot guarantee its accuracy and interested persons should rely on their own enquiries.








 View more
View more View more
View more View more
View more View more
View more
