Auction, Saturday 11th June 2022, 11am Onsite
This executive residence in an esteemed avenue presents phenomenal living just 200m from Ascot State School. Occupying a private 607sqm allotment, the home enters via a tranquil garden courtyard that sets the tone for relaxed luxury living that awaits you inside.
Stunning Travertine tiles feature throughout the living spaces, bathrooms and outdoor areas to create seamless integration and a sense of effortless flow.
Forming the heart of the home is an expansive lounge and dining area. A contemporary haven, the space showcases an exquisite 5.9-metre void, a Coco Republic feature light and extensive glass panelling to invite an abundance of natural light and breezes. Adding a touch of luxury, the stone mantle forms an artistic centrepiece that frames the gas fireplace.
The kitchen boasts culinary excellence with a 4.6-metre stone island bench, wine storage, a butler's pantry, zip tap and Miele appliances, including an oven, steamer, gas cooktop, integrated dishwasher, and an integrated double door fridge/freezer.
Sliding stacker doors extend to the enviable entertaining area featuring fans and heaters for all-weather comfort. Hosting an outdoor kitchen with a Weber BBQ, retractable awnings and vistas across the yard, gardens and the glass-framed pool, this oasis is sure to delight.
A sitting room downstairs presents the perfect setup for your pool table, while the upstairs lounge with an integrated study is ideal for kids and teens.
Five bedrooms, or four bedrooms and an office, feature extensive built-in storage. Five bathrooms showcase stone top vanities and floor-to-ceiling tiles. Three bedrooms reveal stylish ensuites, including the opulent master boasting two balconies, a walk-in robe, attic storage and an open ensuite unveiling dual vanities, a luxurious bath and a rainfall shower.
Additional features:
* R6 sound and temperature insulation, double glazed windows and doors
* Server running all systems, NBN fibre terminated at the server, extensive cabling
* Control 4 managing Back to Base security, 5x security cameras, Sonos system, and remote control of the front gate, front door and garage door
* Ducted air-conditioning, Vacu-Maid, laundry chute
* Living room void featuring remote windows and blinds
* Home office (or 5th bedroom) with separate access
* Double garage with storage, attic storage and Travertine tiles
Positioned in a prized avenue, this street offers a great community feel with street parties and room for kids to ride bikes and kick the footy. Just 200m from Ascot State School and a leisurely stroll to bus stops, cafes and parks. Oriel Park Village is 1km away, and Racecourse Road is 1.2km from your door. Close to the river, Portside Wharf, and Doomben and Eagle Farm Racecourses. Moments to childcare and esteemed colleges, including St Rita's and St Margaret's. Less than 15 minutes to the airport and CBD - a premier lifestyle awaits.
For further information or to arrange an inspection, please contact Dwight Ferguson on 0412 385 720.
Disclaimer: Whilst every effort has been made to ensure the accuracy of these particulars, no warranty is given by the vendor or the agent as to their accuracy. Interested parties should not rely on these particulars as representations of fact but must instead satisfy themselves by inspection or otherwise.
Due to REIQ legislation a price guide isn't available. The website possibly filtered this property into a price range for functionality purposes. Any estimates are not provided by the agent and should not be taken as a price guide.
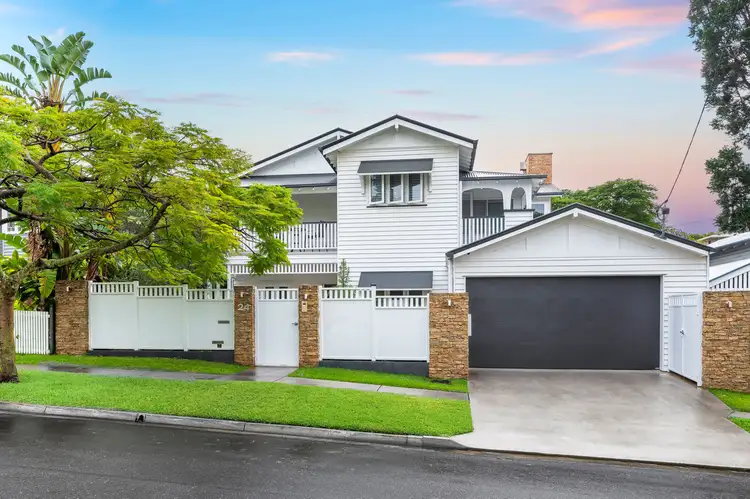
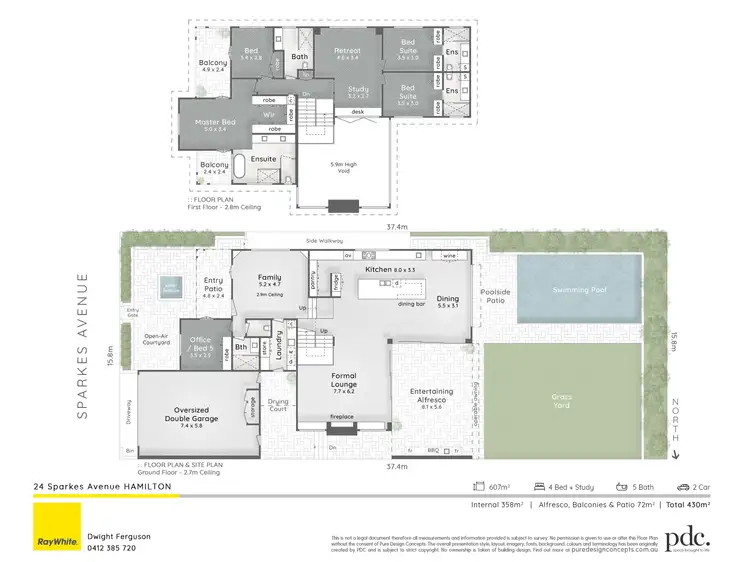
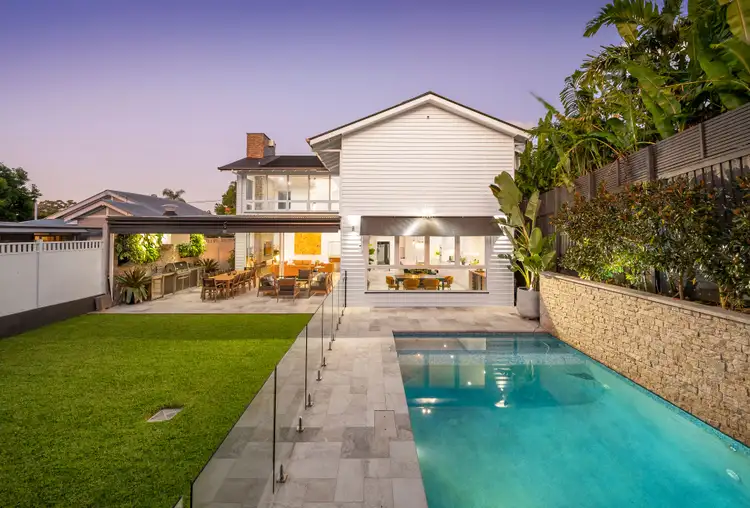



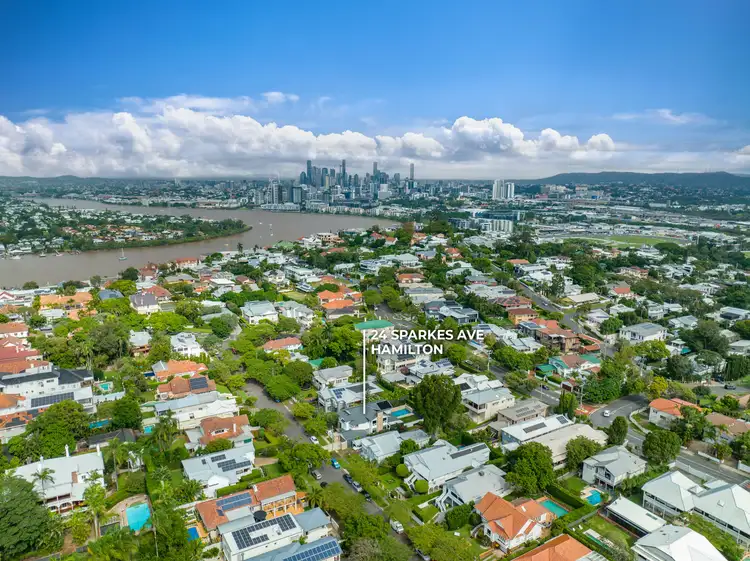
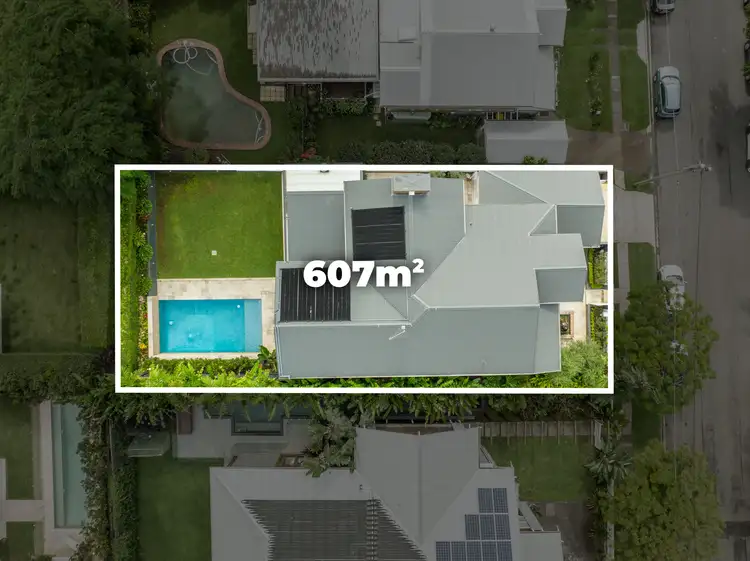
 View more
View more View more
View more View more
View more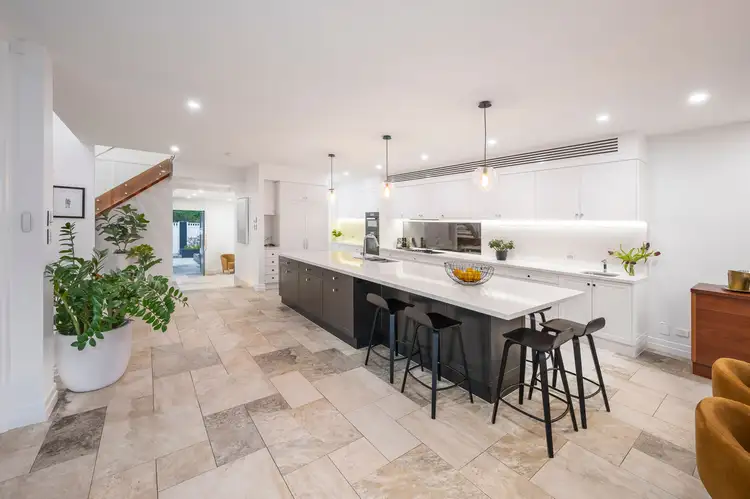 View more
View more
