Price Undisclosed
4 Bed • 2 Bath • 2 Car • 755m²
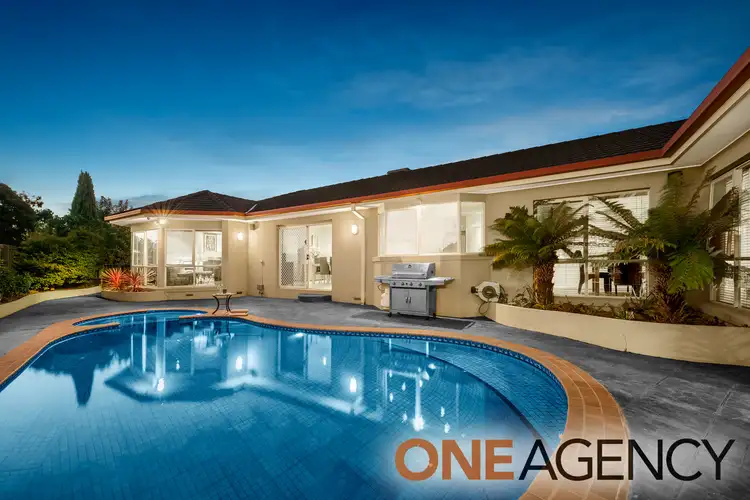
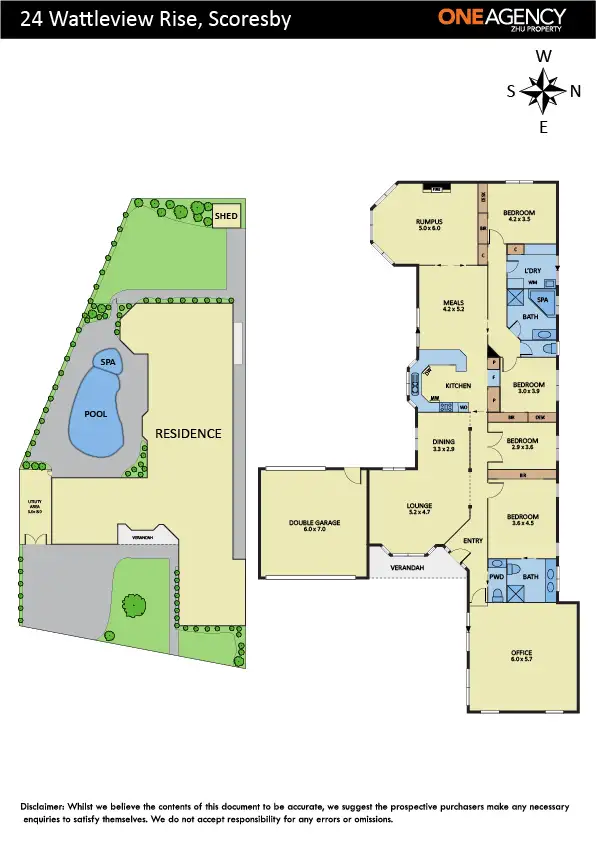
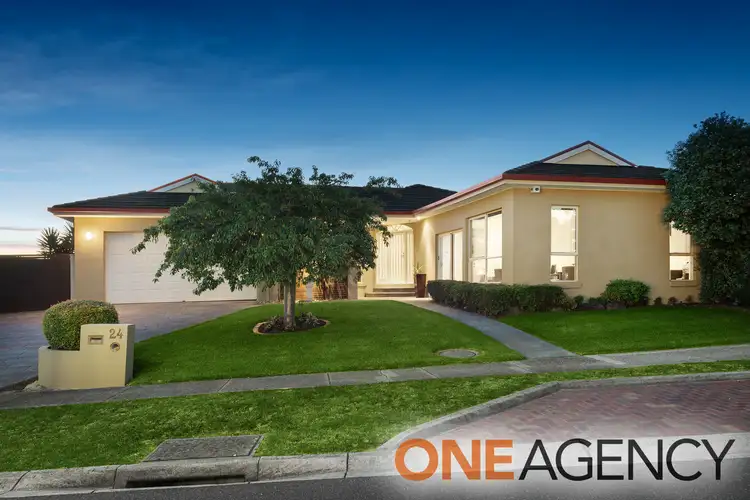
+9
Sold



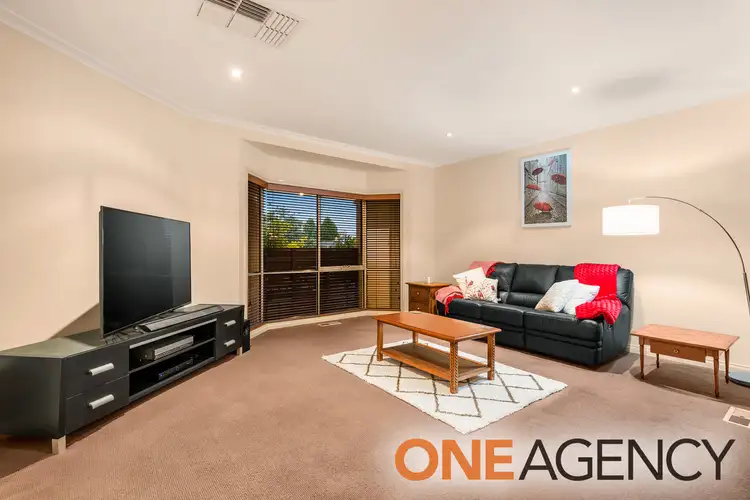
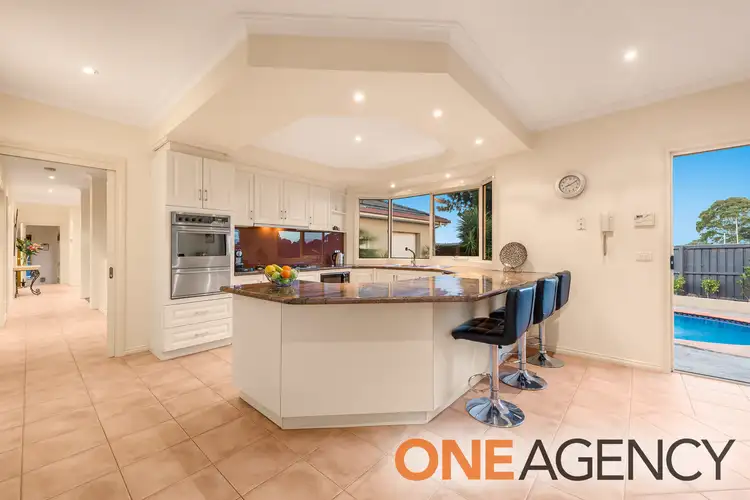
+7
Sold
24 Wattleview Rise, Scoresby VIC 3179
Copy address
Price Undisclosed
- 4Bed
- 2Bath
- 2 Car
- 755m²
House Sold on Sat 8 Apr, 2017
What's around Wattleview Rise
House description
“?RESORT STYLE LIVING? In a Prestige Location”
Property features
Other features
Built-In Wardrobes, Close to Schools, Close to Shops, Close to Transport, Fireplace(s)Land details
Area: 755m²
Interactive media & resources
What's around Wattleview Rise
 View more
View more View more
View more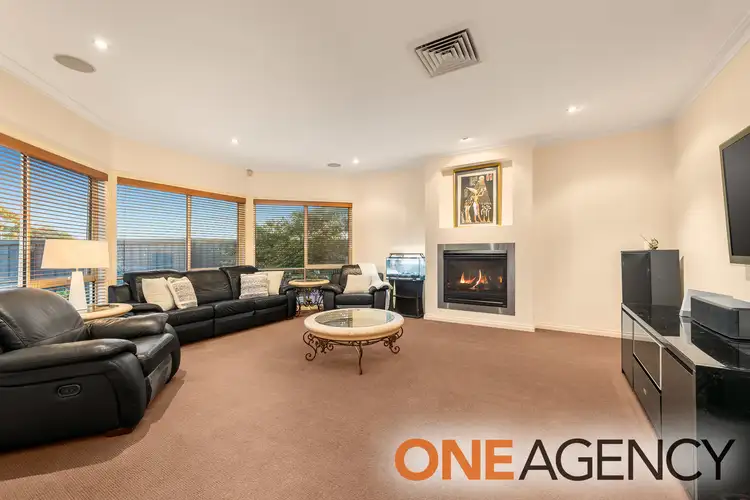 View more
View more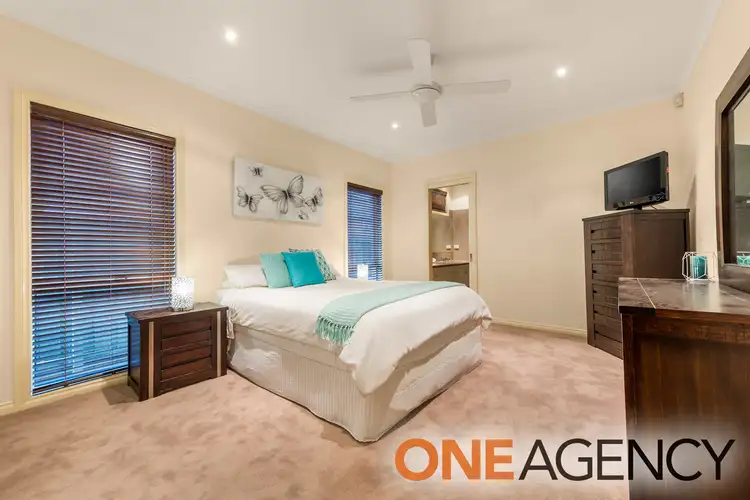 View more
View moreContact the real estate agent

Jerry ZHU
Real Agency Real Estate
5(11 Reviews)
Send an enquiry
This property has been sold
But you can still contact the agent24 Wattleview Rise, Scoresby VIC 3179
Nearby schools in and around Scoresby, VIC
Top reviews by locals of Scoresby, VIC 3179
Discover what it's like to live in Scoresby before you inspect or move.
Discussions in Scoresby, VIC
Wondering what the latest hot topics are in Scoresby, Victoria?
Similar Houses for sale in Scoresby, VIC 3179
Properties for sale in nearby suburbs
Report Listing
