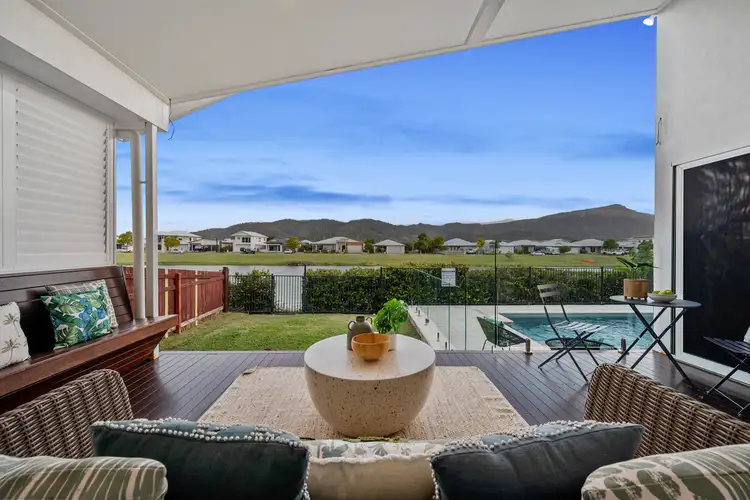$700,000
4 Bed • 2 Bath • 2 Car • 510m²




+22
Sold





+20
Sold
24 Westbrook Drive, Idalia QLD 4811
Copy address
$700,000
- 4Bed
- 2Bath
- 2 Car
- 510m²
House Sold on Tue 5 Sep, 2023
What's around Westbrook Drive
House description
“Serenic Views, Rolling Breezes The Lifestyle You've Been Looking For”
Property features
Land details
Area: 510m²
Property video
Can't inspect the property in person? See what's inside in the video tour.
Interactive media & resources
What's around Westbrook Drive
 View more
View more View more
View more View more
View more View more
View moreContact the real estate agent
Send an enquiry
This property has been sold
But you can still contact the agent24 Westbrook Drive, Idalia QLD 4811
Nearby schools in and around Idalia, QLD
Top reviews by locals of Idalia, QLD 4811
Discover what it's like to live in Idalia before you inspect or move.
Discussions in Idalia, QLD
Wondering what the latest hot topics are in Idalia, Queensland?
Similar Houses for sale in Idalia, QLD 4811
Properties for sale in nearby suburbs
Report Listing



